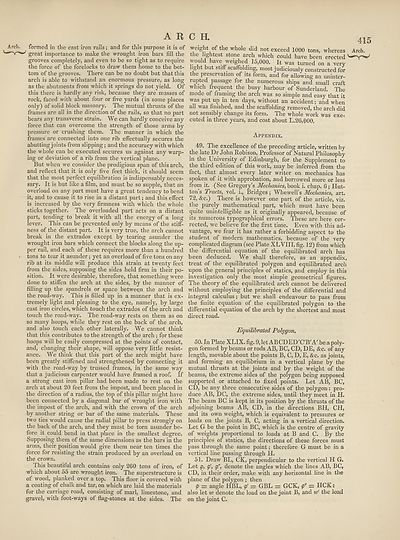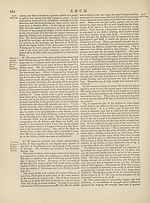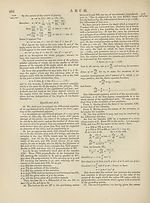Encyclopaedia Britannica > Volume 3, Anatomy-Astronomy
(423) Page 415
Download files
Complete book:
Individual page:
Thumbnail gallery: Grid view | List view

ARCH.
Arcb.
formed in the cast iron rails; and for this purpose it is of
' great importance to make the wrought iron bars fill the
grooves completely, and even to be so tight as to require
the force of the forelocks to draw them home to the bot¬
tom of the grooves. There can be no doubt but that this
arch is able to withstand an enormous pressure, as long
as the abutments from which it springs do not yield. Of
this there is hardly any risk, because they are masses of
rock, faced with about four or five yards (in some places
only) of solid block masonry. The mutual thrusts of the
frames are all in the direction of the rails, so that no part
bears any transverse strain. We can hardly conceive any
force that can overcome the strength of those arms by
pressure or crushing them. The manner in which the
frames are connected into one rib effectually secures the
abutting joints from slipping; and the accuracy with which
the whole can be executed secures us against any warp¬
ing or deviation of a rib from the vertical plane.
But when we consider the prodigious span of this arch,
and reflect that it is only five feet thick, it should seem
that the most perfect equilibration is indispensably neces¬
sary. It is but like a film, and must be so supple, that an
overload on any part must have a great tendency to bend
it, and to cause it to rise in a distant part; and this effect
is increased by the very firmness with which the -whole
sticks together. The overloaded part acts on a distant
part, tending to break it with all the energy of a long
lever. This can be prevented only by means of the stiff¬
ness of the distant part. It is very true, the arch cannot
break in the extrados except by tearing asunder the
wrought iron bars which connect the blocks along the up¬
per rail, and each of these requires more than a hundred
tons to tear it asunder; yet an overload of five tons on any
rib at its middle will produce this strain at twenty feet
from the sides, supposing the sides held firm in their po¬
sition. It were desirable, therefore, that something were
done to stiffen the arch at the sides, by the manner of
filling up the spandrels or space between the arch and
the road-way. This is filled up in a manner that is ex¬
tremely light and pleasing to the eye, namely, by large
cast iron circles, which touch the extrados of the arch and
touch the road-way. The road-way rests on them as on
so many hoops, while they rest on the back of the arch,
and also touch each other laterally. We cannot think
that this contributes to the strength of the arch ; for these
hoops will be easily compressed at the points of contact,
and, changing their shape, will oppose very little resist¬
ance. We think that this part of the arch might have
been greatly stiffened and strengthened by connecting it
with the road-way by trussed frames, in the same way
that a judicious carpenter would have framed a roof. If
a strong cast iron pillar had been made to rest on the
arch at about 20 feet from the impost, and been placed in
the direction of a radius, the top of this pillar might have
been connected by a diagonal bar of wrought iron with
the impost of the arch, and with the crown of the arch
by another string or bar of the same materials. These
two ties would cause the radial pillar to press strongly on
the back of the arch, and they must be torn asunder be¬
fore it could bend in that place in the smallest degree.
Supposing them of the same dimensions as the bars in the
arms, their position would give them near ten times the
force for resisting the strain produced by an overload on
the crown.
This beautiful arch contains only 260 tons of iron, of
which about 55 are wrought iron. The superstructure is
of wood, planked over a top. This floor is covered with
a coating of chalk and tar, on which are laid the materials
for the carriage road, consisting of marl, limestone, and
gravel, with foot-ways of flag-stones at the sides. The
weight of the whole did not exceed 1000 tons, whereas
t ic lightest stone arch which could have been erected
would have weighed 15,000. It was turned on a very
light but stiff scaffolding, most judiciously constructed for
the preservation of its form, and for allowing an uninter¬
rupted passage for the numerous ships and small craft
which frequent the busy harbour of Sunderland. The
mode of framing the arch was so simple and easy that it
was put up in ten days, without an accident; and when
all was finished, and the scaffolding removed, the arch did
not sensibly change its form. The whole work was exe¬
cuted in three years, and cost about L.26,0OO.
Appendix.
49. The excellence of the preceding article, written by
the late Dr John Robison, Professor of Natural Philosophy
in the University of Edinburgh, for the Supplement to
the third edition of this work, may be inferred from the
fact, that almost every later writer on mechanics has
spoken of it with approbation, and borrowed more or less
from it. (See Gregory’s Mechanics, book i. chap. 6 ; Hut¬
ton’s Tracts, vol. i., Bridges; Whewell’s Mechanics, art.
72, &c.) There is however one part of the article, viz.
the purely mathematical part, which must have been
quite unintelligible as it originally appeared, because of
its numerous typographical errors. These are here cor¬
rected, we believe for the first time. Even with this ad¬
vantage, we fear it has rather a forbidding aspect to the
student of modern mathematics, because of the very
complicated diagram (see Plate XLVIIT. fig. 12) from which
the differential equation of the equilibrated arch has
been deduced. We shall therefore, as an appendix,
treat of the equilibrated polygon and equilibrated arch
upon the general principles of statics, and employ in this
investigation only the most simple geometrical figures.
The theory of the equilibrated arch cannot be delivered
without employing the principles of the differential and
integral calculus; but we shall endeavour to pass from
the finite equation of the equilibrated polygon to the
differential equation of the arch by the shortest and most
direct road.
Equilibrated Polygon.
50. In Plate XLIX. fig. 9,let ABCDED'C'B'A' be a poly¬
gon formed by beams or rods AB, BC, CD, DE, &c. of any
length, movable about the points B, C, D, E, &c. as joints,
and forming an equilibrium in a vertical plane by the
mutual thrusts at the joints and by the weight of the
beams, the extreme sides of the polygon being supposed
supported or attached to fixed points. Let AB, BC,
CD, be any three consecutive sides of the polygon: pro¬
duce AB, DC, the extreme sides, until they meet in H.
The beam BC is kept in its position by the thrusts of the
adjoining beams AB, CD, in the directions BH, CH,
and its own weight, which is equivalent to pressures or
loads on the joints B, C, acting in a vertical direction.
Let G be the point in BC, which is the centre of gravity
of weights proportional to loads at B and C. By the
principles of statics, the directions of these forces must
pass through the same point; therefore G must be in a
vertical line passing through H.
51. Draw BL, CK, perpendicular to the vertical H G.
Let <p, cp', <p", denote the angles which the lines AB, BC,
CD, in their order, make with any horizontal line in the
plane of the polygon ; then
p = angle HBL, p' - GBL = GCK, = HCK:
also let w denote the load on the joint B, and w' the load
on the joint C.
Arcb.
formed in the cast iron rails; and for this purpose it is of
' great importance to make the wrought iron bars fill the
grooves completely, and even to be so tight as to require
the force of the forelocks to draw them home to the bot¬
tom of the grooves. There can be no doubt but that this
arch is able to withstand an enormous pressure, as long
as the abutments from which it springs do not yield. Of
this there is hardly any risk, because they are masses of
rock, faced with about four or five yards (in some places
only) of solid block masonry. The mutual thrusts of the
frames are all in the direction of the rails, so that no part
bears any transverse strain. We can hardly conceive any
force that can overcome the strength of those arms by
pressure or crushing them. The manner in which the
frames are connected into one rib effectually secures the
abutting joints from slipping; and the accuracy with which
the whole can be executed secures us against any warp¬
ing or deviation of a rib from the vertical plane.
But when we consider the prodigious span of this arch,
and reflect that it is only five feet thick, it should seem
that the most perfect equilibration is indispensably neces¬
sary. It is but like a film, and must be so supple, that an
overload on any part must have a great tendency to bend
it, and to cause it to rise in a distant part; and this effect
is increased by the very firmness with which the -whole
sticks together. The overloaded part acts on a distant
part, tending to break it with all the energy of a long
lever. This can be prevented only by means of the stiff¬
ness of the distant part. It is very true, the arch cannot
break in the extrados except by tearing asunder the
wrought iron bars which connect the blocks along the up¬
per rail, and each of these requires more than a hundred
tons to tear it asunder; yet an overload of five tons on any
rib at its middle will produce this strain at twenty feet
from the sides, supposing the sides held firm in their po¬
sition. It were desirable, therefore, that something were
done to stiffen the arch at the sides, by the manner of
filling up the spandrels or space between the arch and
the road-way. This is filled up in a manner that is ex¬
tremely light and pleasing to the eye, namely, by large
cast iron circles, which touch the extrados of the arch and
touch the road-way. The road-way rests on them as on
so many hoops, while they rest on the back of the arch,
and also touch each other laterally. We cannot think
that this contributes to the strength of the arch ; for these
hoops will be easily compressed at the points of contact,
and, changing their shape, will oppose very little resist¬
ance. We think that this part of the arch might have
been greatly stiffened and strengthened by connecting it
with the road-way by trussed frames, in the same way
that a judicious carpenter would have framed a roof. If
a strong cast iron pillar had been made to rest on the
arch at about 20 feet from the impost, and been placed in
the direction of a radius, the top of this pillar might have
been connected by a diagonal bar of wrought iron with
the impost of the arch, and with the crown of the arch
by another string or bar of the same materials. These
two ties would cause the radial pillar to press strongly on
the back of the arch, and they must be torn asunder be¬
fore it could bend in that place in the smallest degree.
Supposing them of the same dimensions as the bars in the
arms, their position would give them near ten times the
force for resisting the strain produced by an overload on
the crown.
This beautiful arch contains only 260 tons of iron, of
which about 55 are wrought iron. The superstructure is
of wood, planked over a top. This floor is covered with
a coating of chalk and tar, on which are laid the materials
for the carriage road, consisting of marl, limestone, and
gravel, with foot-ways of flag-stones at the sides. The
weight of the whole did not exceed 1000 tons, whereas
t ic lightest stone arch which could have been erected
would have weighed 15,000. It was turned on a very
light but stiff scaffolding, most judiciously constructed for
the preservation of its form, and for allowing an uninter¬
rupted passage for the numerous ships and small craft
which frequent the busy harbour of Sunderland. The
mode of framing the arch was so simple and easy that it
was put up in ten days, without an accident; and when
all was finished, and the scaffolding removed, the arch did
not sensibly change its form. The whole work was exe¬
cuted in three years, and cost about L.26,0OO.
Appendix.
49. The excellence of the preceding article, written by
the late Dr John Robison, Professor of Natural Philosophy
in the University of Edinburgh, for the Supplement to
the third edition of this work, may be inferred from the
fact, that almost every later writer on mechanics has
spoken of it with approbation, and borrowed more or less
from it. (See Gregory’s Mechanics, book i. chap. 6 ; Hut¬
ton’s Tracts, vol. i., Bridges; Whewell’s Mechanics, art.
72, &c.) There is however one part of the article, viz.
the purely mathematical part, which must have been
quite unintelligible as it originally appeared, because of
its numerous typographical errors. These are here cor¬
rected, we believe for the first time. Even with this ad¬
vantage, we fear it has rather a forbidding aspect to the
student of modern mathematics, because of the very
complicated diagram (see Plate XLVIIT. fig. 12) from which
the differential equation of the equilibrated arch has
been deduced. We shall therefore, as an appendix,
treat of the equilibrated polygon and equilibrated arch
upon the general principles of statics, and employ in this
investigation only the most simple geometrical figures.
The theory of the equilibrated arch cannot be delivered
without employing the principles of the differential and
integral calculus; but we shall endeavour to pass from
the finite equation of the equilibrated polygon to the
differential equation of the arch by the shortest and most
direct road.
Equilibrated Polygon.
50. In Plate XLIX. fig. 9,let ABCDED'C'B'A' be a poly¬
gon formed by beams or rods AB, BC, CD, DE, &c. of any
length, movable about the points B, C, D, E, &c. as joints,
and forming an equilibrium in a vertical plane by the
mutual thrusts at the joints and by the weight of the
beams, the extreme sides of the polygon being supposed
supported or attached to fixed points. Let AB, BC,
CD, be any three consecutive sides of the polygon: pro¬
duce AB, DC, the extreme sides, until they meet in H.
The beam BC is kept in its position by the thrusts of the
adjoining beams AB, CD, in the directions BH, CH,
and its own weight, which is equivalent to pressures or
loads on the joints B, C, acting in a vertical direction.
Let G be the point in BC, which is the centre of gravity
of weights proportional to loads at B and C. By the
principles of statics, the directions of these forces must
pass through the same point; therefore G must be in a
vertical line passing through H.
51. Draw BL, CK, perpendicular to the vertical H G.
Let <p, cp', <p", denote the angles which the lines AB, BC,
CD, in their order, make with any horizontal line in the
plane of the polygon ; then
p = angle HBL, p' - GBL = GCK, = HCK:
also let w denote the load on the joint B, and w' the load
on the joint C.
Set display mode to:
![]() Universal Viewer |
Universal Viewer | ![]() Mirador |
Large image | Transcription
Mirador |
Large image | Transcription
Images and transcriptions on this page, including medium image downloads, may be used under the Creative Commons Attribution 4.0 International Licence unless otherwise stated. ![]()
| Encyclopaedia Britannica > Encyclopaedia Britannica > Volume 3, Anatomy-Astronomy > (423) Page 415 |
|---|
| Permanent URL | https://digital.nls.uk/193762847 |
|---|
| Attribution and copyright: |
|
|---|---|
| Shelfmark | EB.16 |
|---|---|
| Description | Ten editions of 'Encyclopaedia Britannica', issued from 1768-1903, in 231 volumes. Originally issued in 100 weekly parts (3 volumes) between 1768 and 1771 by publishers: Colin Macfarquhar and Andrew Bell (Edinburgh); editor: William Smellie: engraver: Andrew Bell. Expanded editions in the 19th century featured more volumes and contributions from leading experts in their fields. Managed and published in Edinburgh up to the 9th edition (25 volumes, from 1875-1889); the 10th edition (1902-1903) re-issued the 9th edition, with 11 supplementary volumes. |
|---|---|
| Additional NLS resources: |
|

