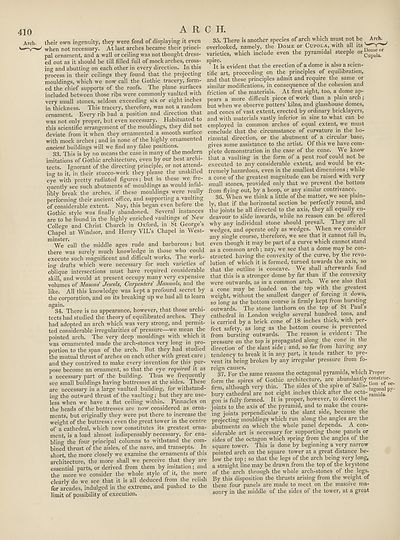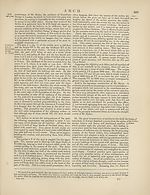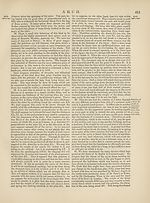Encyclopaedia Britannica > Volume 3, Anatomy-Astronomy
(418) Page 410
Download files
Complete book:
Individual page:
Thumbnail gallery: Grid view | List view

410
Arch-
ARCH.
their own ingenuity, they were fond of displaying it even
when not necessary. At last arches became their princi¬
pal ornament, and a wall or ceiling was not thought dress¬
ed out as it should be till filled full of mock arches, cross¬
ing and abutting on each other in every direction. In this
process in their ceilings they found that the projecting
mouldings, which we now call the Gothic tracery, form¬
ed the chief supports of the roofs. The plane surfaces
included between those ribs were commonly vaulted with
very small stones, seldom exceeding six or eight inches
in thickness. This tracery, therefore, was not a random
ornament. Every rib bad a position and direction that
was not only proper, but even necessary. Habituated to
this scientific arrangement of the mouldings, they did not
deviate from it when they ornamented a smooth surface
with mock arches; and in none of the highly ornamented
ancient buildings will we find any false positions.
33. This is by no means the case in many of the modern
imitations of Gothic architecture, even by our best archi¬
tects. Ignorant of the directing principle, or not attend¬
ing to it, in their stucco-work they please the unskilled
eye with pretty radiated figures; but in these we fie-
quently see such abutments of mouldings as would infal¬
libly break the arches, if these mouldings were really
performing their ancient office, and supporting a vaulting
of considerable extent. Nay, this began even before the
Gothic style was finally abandoned. Several instances
are to be found in the highly enriched vaultings of New
College and Christ Church in Oxford, in St George’s
Chapel at Windsor, and Henry VII.’s Chapel in West¬
minster.
We call the middle ages rude and barbarous; but
there was surely much knowledge in those who could
execute such magnificent and difficult works. The work¬
ing drafts which were necessary for such varieties of
oblique intersections must have required considerable
skill, and would at present occupy many very expensive
volumes of Masons Jewels, Carpenters Manuals, and the
like. All this knowledge was kept a profound secret by
the corporation, and on its breaking up we had all to learn
again.
34. There is no appearance, however, that those archi¬
tects had studied the theory of equilibrated arches. They
had adopted an arch which was very strong, and permit¬
ted considerable irregularities of pressure—we mean the
pointed arch. The very deep mouldings with which it
was ornamented made the arch-stones very long in pro¬
portion to the span of the arch. But they had studied
the mutual thrust of arches on each other with great care ;
and they contrived to make every invention for this pur¬
pose become an ornament, so that the eye required it as
a necessary part of the building. Thus we frequently
see small buildings having buttresses at the sides. These
are necessary in a large vaulted building, for withstand¬
ing the outward thrust of the vaulting; but they are use¬
less when we have a flat ceiling within. Pinnacles on
the heads of the buttresses are now considered as orna¬
ments, but originally they were put there to increase the
weight of the buttress: even the great tower in the centre
of a cathedral, which now constitutes its greatest orna¬
ment, is a load almost indispensably necessary, for ena¬
bling the four principal columns to withstand the com¬
bined thrust of the aisles, of the nave, and transepts. In
short, the more closely we examine the ornaments of this
architecture, the more shall we perceive that they are
essential parts, or derived from them by imitation; and
the more we consider the whole style of it, the more
clearly do we see that it is all deduced from the relish
for arcades, indulged in the extreme, and pushed to the
limit of possibility of execution.
Arch.
35. There is another species of arch which must not be
overlooked, namely, the Dome or Cupola, with all its
varieties, which include even the pyramidal steeple or£°™^’r
spire.
It is evident that the erection of a dome is also a scien¬
tific art, proceeding on the principles of equilibration,
and that these principles admit and require the same or
similar modifications, in consequence of the cohesion and
friction of the materials. At first sight, too, a dome ap¬
pears a more difficult piece of work than a plain arch;
but when we observe potters’ kilns, and glasshouse domes,
and cones of vast extent, erected by ordinary bricklayers,
and with materials vastly inferior in size to what can be
employed in common arches of equal extent, we must
conclude that the circumstance of curvature in the ho¬
rizontal direction, or the abutment of a circular base,
gives some assistance to the artist. Of this we have com¬
plete demonstration in the case of the cone. We know
that a vaulting in the form of a pent roof could not be
executed to any considerable extent, and would be ex¬
tremely hazardous, even in the smallest dimensions ; while
a cone of the greatest magnitude can be raised with very
small stones, provided only that we prevent the bottom
from flying out, by a hoop, or any similar contrivance.
36. When we think a little of the matter, we see plain¬
ly, that if the horizontal section be perfectly round, and
the joints be all directed to the axis, they all equally en¬
deavour to slide inwards, while no reason can be offered
why any individual stone should prevail. I hey are. all
wedges, and operate only as wedges. When we consider
any single course, therefore, we see that it cannot fall in,
even though it may be part of a curve which cannot stand
as a common arch; nay, we see that a dome may be con¬
structed having the convexity of the curve, by the revo¬
lution of which it is formed, turned towards the axis, so
that the outline is concave. We shall afterwards find
that this is a stronger dome by far than if the convexity
were outwards, as in a common arch. We see also that
a cone may be loaded on the top with the greatest
weight, without the smallest danger of forcing it down,
so long as the bottom course is firmly kept from bursting
outwards. The stone lanthorn on the top of St Paul s
cathedral in London weighs several hundred tons, and
is carried by a brick cone of 18 inches thick, with per¬
fect safety, as long as the bottom course is pi evented
from bursting outwards. The reason is evident : dhe
pressure on the top is propagated along the cone in the
direction of the slant side; and, so far from having any
tendency to break it in any part, it tends rather to pre¬
vent its being broken by any irregular pressure from fo¬
reign causes.
37. For the same reasons the octagonal pyramids, which Proper
form the spires of Gothic architecture, are abundantly construc-
firm, although very thin. The sides of the spire of Sabs-
bury cathedral are not eight inches thick after the octa- r‘a”Bids *
gon is fully formed. It is proper, however, to direct the
joints to the axis of the pyramid, and to make the cours¬
ing joints perpendicular to the slant side, because the
projecting mouldings which run along the angles are the
abutments on which the whole panel depends. A con¬
siderable art is necessary for supporting those panels or
sides of the octagon which spring from the angles of the
square tower. This is done by beginning a very narrow
pointed arch on the square tower at a great distance be¬
low the top; so that the legs of the arch being very long,
a straight line may be drawn from the top of the keystone
of the arch through the whole arch-stones of the legs.
By this disposition the thrusts arising from the weight of
these four panels are made to meet on the massive ma¬
sonry in the middle of the sides of the tower, at a great
Arch-
ARCH.
their own ingenuity, they were fond of displaying it even
when not necessary. At last arches became their princi¬
pal ornament, and a wall or ceiling was not thought dress¬
ed out as it should be till filled full of mock arches, cross¬
ing and abutting on each other in every direction. In this
process in their ceilings they found that the projecting
mouldings, which we now call the Gothic tracery, form¬
ed the chief supports of the roofs. The plane surfaces
included between those ribs were commonly vaulted with
very small stones, seldom exceeding six or eight inches
in thickness. This tracery, therefore, was not a random
ornament. Every rib bad a position and direction that
was not only proper, but even necessary. Habituated to
this scientific arrangement of the mouldings, they did not
deviate from it when they ornamented a smooth surface
with mock arches; and in none of the highly ornamented
ancient buildings will we find any false positions.
33. This is by no means the case in many of the modern
imitations of Gothic architecture, even by our best archi¬
tects. Ignorant of the directing principle, or not attend¬
ing to it, in their stucco-work they please the unskilled
eye with pretty radiated figures; but in these we fie-
quently see such abutments of mouldings as would infal¬
libly break the arches, if these mouldings were really
performing their ancient office, and supporting a vaulting
of considerable extent. Nay, this began even before the
Gothic style was finally abandoned. Several instances
are to be found in the highly enriched vaultings of New
College and Christ Church in Oxford, in St George’s
Chapel at Windsor, and Henry VII.’s Chapel in West¬
minster.
We call the middle ages rude and barbarous; but
there was surely much knowledge in those who could
execute such magnificent and difficult works. The work¬
ing drafts which were necessary for such varieties of
oblique intersections must have required considerable
skill, and would at present occupy many very expensive
volumes of Masons Jewels, Carpenters Manuals, and the
like. All this knowledge was kept a profound secret by
the corporation, and on its breaking up we had all to learn
again.
34. There is no appearance, however, that those archi¬
tects had studied the theory of equilibrated arches. They
had adopted an arch which was very strong, and permit¬
ted considerable irregularities of pressure—we mean the
pointed arch. The very deep mouldings with which it
was ornamented made the arch-stones very long in pro¬
portion to the span of the arch. But they had studied
the mutual thrust of arches on each other with great care ;
and they contrived to make every invention for this pur¬
pose become an ornament, so that the eye required it as
a necessary part of the building. Thus we frequently
see small buildings having buttresses at the sides. These
are necessary in a large vaulted building, for withstand¬
ing the outward thrust of the vaulting; but they are use¬
less when we have a flat ceiling within. Pinnacles on
the heads of the buttresses are now considered as orna¬
ments, but originally they were put there to increase the
weight of the buttress: even the great tower in the centre
of a cathedral, which now constitutes its greatest orna¬
ment, is a load almost indispensably necessary, for ena¬
bling the four principal columns to withstand the com¬
bined thrust of the aisles, of the nave, and transepts. In
short, the more closely we examine the ornaments of this
architecture, the more shall we perceive that they are
essential parts, or derived from them by imitation; and
the more we consider the whole style of it, the more
clearly do we see that it is all deduced from the relish
for arcades, indulged in the extreme, and pushed to the
limit of possibility of execution.
Arch.
35. There is another species of arch which must not be
overlooked, namely, the Dome or Cupola, with all its
varieties, which include even the pyramidal steeple or£°™^’r
spire.
It is evident that the erection of a dome is also a scien¬
tific art, proceeding on the principles of equilibration,
and that these principles admit and require the same or
similar modifications, in consequence of the cohesion and
friction of the materials. At first sight, too, a dome ap¬
pears a more difficult piece of work than a plain arch;
but when we observe potters’ kilns, and glasshouse domes,
and cones of vast extent, erected by ordinary bricklayers,
and with materials vastly inferior in size to what can be
employed in common arches of equal extent, we must
conclude that the circumstance of curvature in the ho¬
rizontal direction, or the abutment of a circular base,
gives some assistance to the artist. Of this we have com¬
plete demonstration in the case of the cone. We know
that a vaulting in the form of a pent roof could not be
executed to any considerable extent, and would be ex¬
tremely hazardous, even in the smallest dimensions ; while
a cone of the greatest magnitude can be raised with very
small stones, provided only that we prevent the bottom
from flying out, by a hoop, or any similar contrivance.
36. When we think a little of the matter, we see plain¬
ly, that if the horizontal section be perfectly round, and
the joints be all directed to the axis, they all equally en¬
deavour to slide inwards, while no reason can be offered
why any individual stone should prevail. I hey are. all
wedges, and operate only as wedges. When we consider
any single course, therefore, we see that it cannot fall in,
even though it may be part of a curve which cannot stand
as a common arch; nay, we see that a dome may be con¬
structed having the convexity of the curve, by the revo¬
lution of which it is formed, turned towards the axis, so
that the outline is concave. We shall afterwards find
that this is a stronger dome by far than if the convexity
were outwards, as in a common arch. We see also that
a cone may be loaded on the top with the greatest
weight, without the smallest danger of forcing it down,
so long as the bottom course is firmly kept from bursting
outwards. The stone lanthorn on the top of St Paul s
cathedral in London weighs several hundred tons, and
is carried by a brick cone of 18 inches thick, with per¬
fect safety, as long as the bottom course is pi evented
from bursting outwards. The reason is evident : dhe
pressure on the top is propagated along the cone in the
direction of the slant side; and, so far from having any
tendency to break it in any part, it tends rather to pre¬
vent its being broken by any irregular pressure from fo¬
reign causes.
37. For the same reasons the octagonal pyramids, which Proper
form the spires of Gothic architecture, are abundantly construc-
firm, although very thin. The sides of the spire of Sabs-
bury cathedral are not eight inches thick after the octa- r‘a”Bids *
gon is fully formed. It is proper, however, to direct the
joints to the axis of the pyramid, and to make the cours¬
ing joints perpendicular to the slant side, because the
projecting mouldings which run along the angles are the
abutments on which the whole panel depends. A con¬
siderable art is necessary for supporting those panels or
sides of the octagon which spring from the angles of the
square tower. This is done by beginning a very narrow
pointed arch on the square tower at a great distance be¬
low the top; so that the legs of the arch being very long,
a straight line may be drawn from the top of the keystone
of the arch through the whole arch-stones of the legs.
By this disposition the thrusts arising from the weight of
these four panels are made to meet on the massive ma¬
sonry in the middle of the sides of the tower, at a great
Set display mode to:
![]() Universal Viewer |
Universal Viewer | ![]() Mirador |
Large image | Transcription
Mirador |
Large image | Transcription
Images and transcriptions on this page, including medium image downloads, may be used under the Creative Commons Attribution 4.0 International Licence unless otherwise stated. ![]()
| Encyclopaedia Britannica > Encyclopaedia Britannica > Volume 3, Anatomy-Astronomy > (418) Page 410 |
|---|
| Permanent URL | https://digital.nls.uk/193762782 |
|---|
| Attribution and copyright: |
|
|---|---|
| Shelfmark | EB.16 |
|---|---|
| Description | Ten editions of 'Encyclopaedia Britannica', issued from 1768-1903, in 231 volumes. Originally issued in 100 weekly parts (3 volumes) between 1768 and 1771 by publishers: Colin Macfarquhar and Andrew Bell (Edinburgh); editor: William Smellie: engraver: Andrew Bell. Expanded editions in the 19th century featured more volumes and contributions from leading experts in their fields. Managed and published in Edinburgh up to the 9th edition (25 volumes, from 1875-1889); the 10th edition (1902-1903) re-issued the 9th edition, with 11 supplementary volumes. |
|---|---|
| Additional NLS resources: |
|

