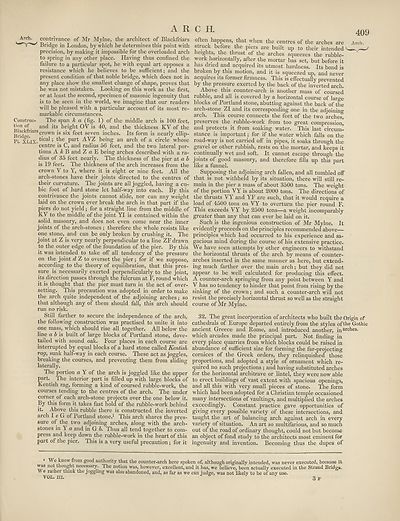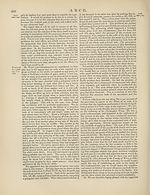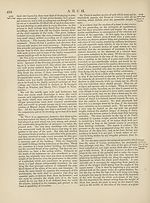Encyclopaedia Britannica > Volume 3, Anatomy-Astronomy
(417) Page 409
Download files
Complete book:
Individual page:
Thumbnail gallery: Grid view | List view

A R
Arch, contrivance of Mr Mylne, the architect of Blackfriars
Bridge in London, by which he determines this point with
precision, by making it impossible for the overloaded arch
to spring in any other place. Having thus confined the
failure to a particular spot, he with equal art opposes a
resistance which he believes to be sufficient; and the
present condition of that noble bridge, which does not in
any place show the smallest change of shape, proves that
he was not mistaken. Looking on this work as the first,
or at least the second, specimen of masonic ingenuity that
is to be seen in the world, we imagine that our readers
will be pleased with a particular account of its most re¬
markable circumstances.
Construe- The span k a (fig. 1) of the middle arch is 100 feet,
tioii of and its height OV is 40, and the thickness KV of the
Brid re18 crown s*x feet seven inches. Its form is nearly ellip-
Pi XLIX, ^cai» Part AVZ being an arch of a circle whose
centre is C, and radius 56 feet, and the two lateral por¬
tions A A B and Z a E being arches described with a ra¬
dius of 35 feet nearly. The thickness of the pier at a 5
is 19 feet. The thickness of the arch increases from the
crown V to Y, where it is eight or nine feet. All the
arch-stones have their joints directed to the centres of
their curvature. The joints are all joggled, having a cu¬
bic foot of hard stone let half-way into each. By this
contrivance the joints cannot slide, nor can any weight
laid on the crown ever break the arch in that part if the
piers do not yield; for a straight line from the middle of
KV to the middle of the joint YI is contained within the
solid masonry, and does not even come near the inner
joints of the arch-stones; therefore the whole resists like
one stone, and can be only broken by crushing it. The
joint at Z is very nearly perpendicular to a line ZF drawn
to the outer edge of the foundation of the pier. By this
it was intended to take off all tendency of the pressure
on the joint d Z to overset the pier; for if we suppose,
according to the theory of equilibration, that this pres¬
sure is necessarily exerted perpendicularly to the joint,
its direction passes through the fulcrum at F, round which
it is thought that the pier must turn in the act of over¬
setting. This precaution was adopted in order to make
the arch quite independent of the adjoining arches; so
that although any of them should fall, this arch should
run no risk.
Still farther to secure the independence of the arch,
the following construction was practised to unite it into
one mass, which should rise all together. All below the
line a 5 is built of large blocks of Portland stone, dove¬
tailed with sound oak. Four places in each course are
interrupted by equal blocks of a hard stone called Kentish
rag, sunk half-way in each course. These act as joggles,
breaking the courses, and preventing them from sliding
laterally.
The portion a Y of the arch is joggled like the upper
part. The interior part is filled up with large blocks of
Kentish rag, forming a kind of coursed rubble-work, the
courses tending to the centres of the arch. The under
corner of each arch-stone projects over the one below it.
By this form it takes fast hold of the rubble-work behind
it. Above this rubble there is constructed the inverted
arch I e G of Portland stone.1 This arch shares the pres¬
sure of the two adjoining arches, along with the arch¬
stones in Y a and in G 6. Thus all tend together to com¬
press and keep down the rubble-work in the heart of this
part of the pier. This is a very useful precaution; for it
^ 409
often happens, that when the centres of the arches are Arch
struck before the piers are built up to their intended W ^
weights, the thrust of the arches squeezes the rubble-
work horizontally, after the mortar has set, but before it
has dried and acquired its utmost hardness. Its bond is
broken by this motion, and it is squeezed up, and never
acquires its former firmness. This is effectually prevented
by the pressure exerted by the back of the inverted arch.
Above this counter-arch is another mass of coursed
rubble, and all is covered by a horizontal course of large
blocks of Portland stone, abutting against the back of the
arch-stone ZI and its corresponding one in the adjoining
arch. This course connects the feet of the two arches,
preserves the rubble-work from too great compression'
and protects it from soaking water. This last circum¬
stance is important; for if the water which falls on the
road-way is not carried off in pipes, it soaks through the
gravel or other rubbish, rests on the mortar, and keeps it
continually wet and soft. It cannot escape through the
joints of good masonry, and therefore fills up this part
like a funnel.
Supposing the adjoining arch fallen, and all tumbled off
that is not withheld by its situation, there will still re¬
main in the pier a mass of about 3500 tons. The weight
of the portion VY is about 2000 tons. The directions of
the thrusts VY and YF are such, that it would require a
load of 4500 tons on VY to overturn the pier round F.
Ihis exceeds VY by 2500 tons—a weight incomparably
greater than any that can ever be laid on it.
Such is the ingenious construction of Mr Mylne. It
evidently proceeds on the principles recommended above—
principles which had occurred to his experience and sa¬
gacious mind during the course of his extensive practice.
We have seen attempts by other engineers to withstand
the horizontal thrusts of the arch by means of counter¬
arches inserted in the same manner as here, but extend¬
ing much farther over the main arch; but they did not
appear to be well calculated for producing this effect.
A counter-arch springing from any point between Y and
V has no tendency to hinder that point from rising by the
sinking of the crown; and such a counter-arch will not
resist the precisely horizontal thrust so well as the straight
course of Mr Mylne.
32. The great incorporation of architects who built the Origin of
cathedrals of Europe departed entirely from the styles of the Gothic
ancient Greece and Rome, and introduced another, inarches*
which arcades made the principal part. Not finding in
every place quarries from which blocks could be raised in
abundance of sufficient size for forming the far-projecting
cornices of the Greek orders, they relinquished those
proportions, and adopted a style of ornament which re¬
quired no such projections ; and having substituted arches
for the horizontal architrave or lintel, they were now able
to erect buildings of vast extent with spacious openings,
and all this with very small pieces of stone. The form
which had been adopted for a Christian temple occasioned
many intersections of vaultings, and multiplied the arches
exceedingly. Constant practice gave opportunities of
giving every possible variety of these intersections, and
taught the art of balancing arch against arch in every
variety of situation. An art so multifarious, and so much
out of the road of ordinary thought, could not but become
an object of fond study to the architects most eminent for
ingenuity and invention. Becoming thus the dupes of
1 We know from good authority that the counter-arch here spoken of, although originally intended, was never executed, because it
was not thought necessary. The notion was, however, excellent, and it has, we believe, been actually executed in the Strand Bridge.
>\ 0 rather think the joggling was also abandoned, and, as far as we can judge, was not likely to be of any use.
VOL. III. J ' 3 F
Arch, contrivance of Mr Mylne, the architect of Blackfriars
Bridge in London, by which he determines this point with
precision, by making it impossible for the overloaded arch
to spring in any other place. Having thus confined the
failure to a particular spot, he with equal art opposes a
resistance which he believes to be sufficient; and the
present condition of that noble bridge, which does not in
any place show the smallest change of shape, proves that
he was not mistaken. Looking on this work as the first,
or at least the second, specimen of masonic ingenuity that
is to be seen in the world, we imagine that our readers
will be pleased with a particular account of its most re¬
markable circumstances.
Construe- The span k a (fig. 1) of the middle arch is 100 feet,
tioii of and its height OV is 40, and the thickness KV of the
Brid re18 crown s*x feet seven inches. Its form is nearly ellip-
Pi XLIX, ^cai» Part AVZ being an arch of a circle whose
centre is C, and radius 56 feet, and the two lateral por¬
tions A A B and Z a E being arches described with a ra¬
dius of 35 feet nearly. The thickness of the pier at a 5
is 19 feet. The thickness of the arch increases from the
crown V to Y, where it is eight or nine feet. All the
arch-stones have their joints directed to the centres of
their curvature. The joints are all joggled, having a cu¬
bic foot of hard stone let half-way into each. By this
contrivance the joints cannot slide, nor can any weight
laid on the crown ever break the arch in that part if the
piers do not yield; for a straight line from the middle of
KV to the middle of the joint YI is contained within the
solid masonry, and does not even come near the inner
joints of the arch-stones; therefore the whole resists like
one stone, and can be only broken by crushing it. The
joint at Z is very nearly perpendicular to a line ZF drawn
to the outer edge of the foundation of the pier. By this
it was intended to take off all tendency of the pressure
on the joint d Z to overset the pier; for if we suppose,
according to the theory of equilibration, that this pres¬
sure is necessarily exerted perpendicularly to the joint,
its direction passes through the fulcrum at F, round which
it is thought that the pier must turn in the act of over¬
setting. This precaution was adopted in order to make
the arch quite independent of the adjoining arches; so
that although any of them should fall, this arch should
run no risk.
Still farther to secure the independence of the arch,
the following construction was practised to unite it into
one mass, which should rise all together. All below the
line a 5 is built of large blocks of Portland stone, dove¬
tailed with sound oak. Four places in each course are
interrupted by equal blocks of a hard stone called Kentish
rag, sunk half-way in each course. These act as joggles,
breaking the courses, and preventing them from sliding
laterally.
The portion a Y of the arch is joggled like the upper
part. The interior part is filled up with large blocks of
Kentish rag, forming a kind of coursed rubble-work, the
courses tending to the centres of the arch. The under
corner of each arch-stone projects over the one below it.
By this form it takes fast hold of the rubble-work behind
it. Above this rubble there is constructed the inverted
arch I e G of Portland stone.1 This arch shares the pres¬
sure of the two adjoining arches, along with the arch¬
stones in Y a and in G 6. Thus all tend together to com¬
press and keep down the rubble-work in the heart of this
part of the pier. This is a very useful precaution; for it
^ 409
often happens, that when the centres of the arches are Arch
struck before the piers are built up to their intended W ^
weights, the thrust of the arches squeezes the rubble-
work horizontally, after the mortar has set, but before it
has dried and acquired its utmost hardness. Its bond is
broken by this motion, and it is squeezed up, and never
acquires its former firmness. This is effectually prevented
by the pressure exerted by the back of the inverted arch.
Above this counter-arch is another mass of coursed
rubble, and all is covered by a horizontal course of large
blocks of Portland stone, abutting against the back of the
arch-stone ZI and its corresponding one in the adjoining
arch. This course connects the feet of the two arches,
preserves the rubble-work from too great compression'
and protects it from soaking water. This last circum¬
stance is important; for if the water which falls on the
road-way is not carried off in pipes, it soaks through the
gravel or other rubbish, rests on the mortar, and keeps it
continually wet and soft. It cannot escape through the
joints of good masonry, and therefore fills up this part
like a funnel.
Supposing the adjoining arch fallen, and all tumbled off
that is not withheld by its situation, there will still re¬
main in the pier a mass of about 3500 tons. The weight
of the portion VY is about 2000 tons. The directions of
the thrusts VY and YF are such, that it would require a
load of 4500 tons on VY to overturn the pier round F.
Ihis exceeds VY by 2500 tons—a weight incomparably
greater than any that can ever be laid on it.
Such is the ingenious construction of Mr Mylne. It
evidently proceeds on the principles recommended above—
principles which had occurred to his experience and sa¬
gacious mind during the course of his extensive practice.
We have seen attempts by other engineers to withstand
the horizontal thrusts of the arch by means of counter¬
arches inserted in the same manner as here, but extend¬
ing much farther over the main arch; but they did not
appear to be well calculated for producing this effect.
A counter-arch springing from any point between Y and
V has no tendency to hinder that point from rising by the
sinking of the crown; and such a counter-arch will not
resist the precisely horizontal thrust so well as the straight
course of Mr Mylne.
32. The great incorporation of architects who built the Origin of
cathedrals of Europe departed entirely from the styles of the Gothic
ancient Greece and Rome, and introduced another, inarches*
which arcades made the principal part. Not finding in
every place quarries from which blocks could be raised in
abundance of sufficient size for forming the far-projecting
cornices of the Greek orders, they relinquished those
proportions, and adopted a style of ornament which re¬
quired no such projections ; and having substituted arches
for the horizontal architrave or lintel, they were now able
to erect buildings of vast extent with spacious openings,
and all this with very small pieces of stone. The form
which had been adopted for a Christian temple occasioned
many intersections of vaultings, and multiplied the arches
exceedingly. Constant practice gave opportunities of
giving every possible variety of these intersections, and
taught the art of balancing arch against arch in every
variety of situation. An art so multifarious, and so much
out of the road of ordinary thought, could not but become
an object of fond study to the architects most eminent for
ingenuity and invention. Becoming thus the dupes of
1 We know from good authority that the counter-arch here spoken of, although originally intended, was never executed, because it
was not thought necessary. The notion was, however, excellent, and it has, we believe, been actually executed in the Strand Bridge.
>\ 0 rather think the joggling was also abandoned, and, as far as we can judge, was not likely to be of any use.
VOL. III. J ' 3 F
Set display mode to:
![]() Universal Viewer |
Universal Viewer | ![]() Mirador |
Large image | Transcription
Mirador |
Large image | Transcription
Images and transcriptions on this page, including medium image downloads, may be used under the Creative Commons Attribution 4.0 International Licence unless otherwise stated. ![]()
| Encyclopaedia Britannica > Encyclopaedia Britannica > Volume 3, Anatomy-Astronomy > (417) Page 409 |
|---|
| Permanent URL | https://digital.nls.uk/193762769 |
|---|
| Attribution and copyright: |
|
|---|---|
| Shelfmark | EB.16 |
|---|---|
| Description | Ten editions of 'Encyclopaedia Britannica', issued from 1768-1903, in 231 volumes. Originally issued in 100 weekly parts (3 volumes) between 1768 and 1771 by publishers: Colin Macfarquhar and Andrew Bell (Edinburgh); editor: William Smellie: engraver: Andrew Bell. Expanded editions in the 19th century featured more volumes and contributions from leading experts in their fields. Managed and published in Edinburgh up to the 9th edition (25 volumes, from 1875-1889); the 10th edition (1902-1903) re-issued the 9th edition, with 11 supplementary volumes. |
|---|---|
| Additional NLS resources: |
|

