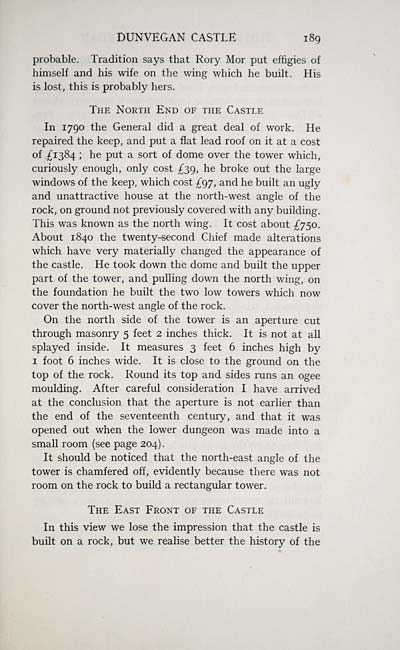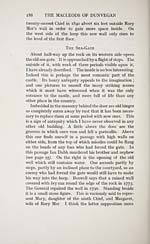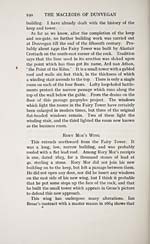Matheson Collection > Macleods of Dunvegan from the time of Leod to the end of the seventeenth century
(253)
Download files
Complete book:
Individual page:
Thumbnail gallery: Grid view | List view

DUNVEGAN CASTLE 189
probable. Tradition says that Rory Mor put effigies of
himself and his wife on the wing which he built. His
is lost, this is probably hers.
The North End of the Castle
In 1790 the General did a great deal of work. He
repaired the keep, and put a flat lead roof on it at a cost
of £1384 ; he put a sort of dome over the tower which,
curiously enough, only cost £39, he broke out the large
windows of the keep, which cost £97, and he built an ugly
and unattractive house at the north-west angle of the
rock, on ground not previously covered with any building.
This was known as the north wing. It cost about £750.
About 1840 the twenty-second Chief made alterations
which have very materially changed the appearance of
the castle. He took down the dome and built the upper
part of the tower, and puUing down the north wing, on
the foundation he built the two low towers which now
cover the north-west angle of the rock.
On the north side of the tower is an aperture cut
through masonry 5 feet 2 inches thick. It is not at all
splayed inside. It measures 3 feet 6 inches high by
I foot 6 inches wide. It is close to the ground on the
top of the rock. Round its top and sides runs an ogee
moulding. After careful consideration I have arrived
at the conclusion that the aperture is not earlier than
the end of the seventeenth century, and that it was
opened out when the lower dungeon was made into a
small room (see page 204) .
It should be noticed that the north-east angle of the
tower is chamfered off, evidently because there was not
room on the rock to build a rectangular tower.
The East Front of the Castle
In this view we lose the impression that the castle is
built on a rock, but we realise better the history of the
probable. Tradition says that Rory Mor put effigies of
himself and his wife on the wing which he built. His
is lost, this is probably hers.
The North End of the Castle
In 1790 the General did a great deal of work. He
repaired the keep, and put a flat lead roof on it at a cost
of £1384 ; he put a sort of dome over the tower which,
curiously enough, only cost £39, he broke out the large
windows of the keep, which cost £97, and he built an ugly
and unattractive house at the north-west angle of the
rock, on ground not previously covered with any building.
This was known as the north wing. It cost about £750.
About 1840 the twenty-second Chief made alterations
which have very materially changed the appearance of
the castle. He took down the dome and built the upper
part of the tower, and puUing down the north wing, on
the foundation he built the two low towers which now
cover the north-west angle of the rock.
On the north side of the tower is an aperture cut
through masonry 5 feet 2 inches thick. It is not at all
splayed inside. It measures 3 feet 6 inches high by
I foot 6 inches wide. It is close to the ground on the
top of the rock. Round its top and sides runs an ogee
moulding. After careful consideration I have arrived
at the conclusion that the aperture is not earlier than
the end of the seventeenth century, and that it was
opened out when the lower dungeon was made into a
small room (see page 204) .
It should be noticed that the north-east angle of the
tower is chamfered off, evidently because there was not
room on the rock to build a rectangular tower.
The East Front of the Castle
In this view we lose the impression that the castle is
built on a rock, but we realise better the history of the
Set display mode to: Large image | Transcription
Images and transcriptions on this page, including medium image downloads, may be used under the Creative Commons Attribution 4.0 International Licence unless otherwise stated. ![]()
| Early Gaelic Book Collections > Matheson Collection > Macleods of Dunvegan from the time of Leod to the end of the seventeenth century > (253) |
|---|
| Permanent URL | https://digital.nls.uk/80474838 |
|---|
| Description | Items from a collection of 170 volumes relating to Gaelic matters. Mainly philological works in the Celtic and some non-Celtic languages. Some books extensively annotated by Angus Matheson, the first Professor of Celtic at Glasgow University. |
|---|
| Description | Selected items from five 'Special and Named Printed Collections'. Includes books in Gaelic and other Celtic languages, works about the Gaels, their languages, literature, culture and history. |
|---|

