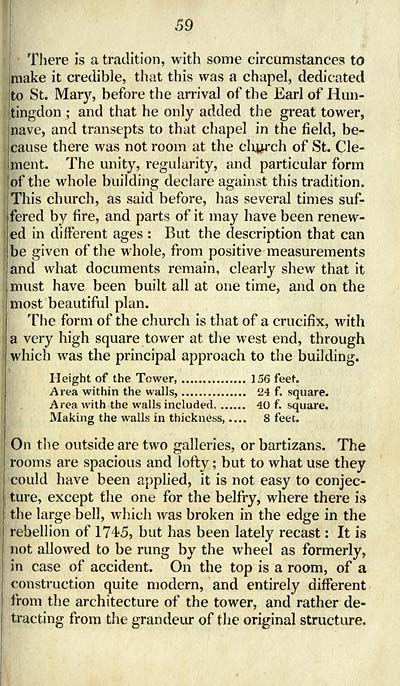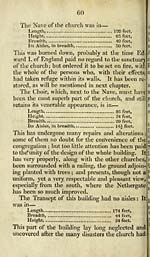Towns > Dundee > 1822 - Dundee delineated; or, A history and description of that town, its institutions, manufactures and commerce
(63)
Download files
Complete book:
Individual page:
Thumbnail gallery: Grid view | List view

59
There is a tradition, with some circumstances to
make it credible, that this was a chapel, dedicated
to St. Mary, before the arrival of the Earl of Hun-
tingdon ; and that he only added the great tower,
nave, and transepts to that chapel in the field, be-
cause there was not room at the church of St. Cle-
ment. The unity, regularity, and particular form
of the whole building declare against this tradition.
This church, as said before, has several times suf-
fered by fire, and parts of it may have been renew-
ed in different ages : But the description that can
be given of the whole, from positive measurements
and what documents remain, clearly shew that it
must have been built all at one time, and on the
most beautiful plan.
The form of the church is that of a crucifix, with
a very high square tower at the west end, through
which was the principal approach to the building.
Height of the Tower, 156 feet.
Area within the walls, 24 f. square.
Area with the walls included 40 f. square.
Making the walls in thickness, .... 8 feet.
On the outside are two galleries, or bartizans. The
rooms are spacious and lofty ; but to what use they
could have been applied, it is not easy to conjec-
ture, except the one for the belfry, where there is
the large bell, which was broken in the edge in the
rebellion of 1745, but has been lately recast : It is
not allowed to be rung by the wheel as formerly,
in case of accident. On the top is a room, of a
construction quite modern, and entirely different
from the architecture of the tower, and rather de-
tracting from the grandeur of the original structure.
There is a tradition, with some circumstances to
make it credible, that this was a chapel, dedicated
to St. Mary, before the arrival of the Earl of Hun-
tingdon ; and that he only added the great tower,
nave, and transepts to that chapel in the field, be-
cause there was not room at the church of St. Cle-
ment. The unity, regularity, and particular form
of the whole building declare against this tradition.
This church, as said before, has several times suf-
fered by fire, and parts of it may have been renew-
ed in different ages : But the description that can
be given of the whole, from positive measurements
and what documents remain, clearly shew that it
must have been built all at one time, and on the
most beautiful plan.
The form of the church is that of a crucifix, with
a very high square tower at the west end, through
which was the principal approach to the building.
Height of the Tower, 156 feet.
Area within the walls, 24 f. square.
Area with the walls included 40 f. square.
Making the walls in thickness, .... 8 feet.
On the outside are two galleries, or bartizans. The
rooms are spacious and lofty ; but to what use they
could have been applied, it is not easy to conjec-
ture, except the one for the belfry, where there is
the large bell, which was broken in the edge in the
rebellion of 1745, but has been lately recast : It is
not allowed to be rung by the wheel as formerly,
in case of accident. On the top is a room, of a
construction quite modern, and entirely different
from the architecture of the tower, and rather de-
tracting from the grandeur of the original structure.
Set display mode to: Large image | Transcription
Images and transcriptions on this page, including medium image downloads, may be used under the Creative Commons Attribution 4.0 International Licence unless otherwise stated. ![]()
| Scottish Post Office Directories > Towns > Dundee > Dundee delineated; or, A history and description of that town, its institutions, manufactures and commerce > (63) |
|---|
| Permanent URL | https://digital.nls.uk/85824787 |
|---|
| Description | Directories of individual Scottish towns and their suburbs. |
|---|
| Description | Around 700 Scottish directories published annually by the Post Office or private publishers between 1773 and 1911. Most of Scotland covered, with a focus on Edinburgh, Glasgow, Dundee and Aberdeen. Most volumes include a general directory (A-Z by surname), street directory (A-Z by street) and trade directory (A-Z by trade). |
|---|


