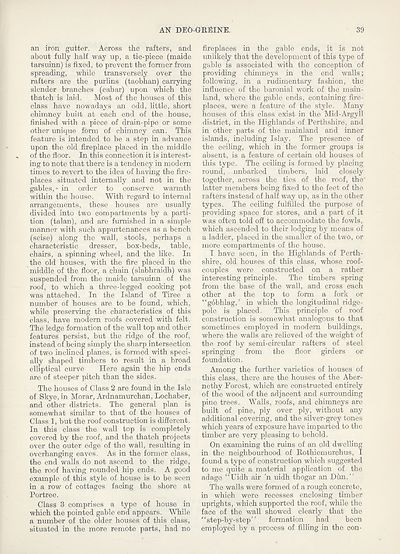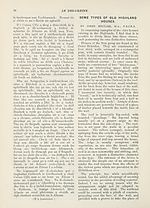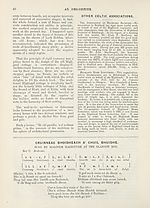An Comunn Gàidhealach Publications > Deo-gréine > Volume 17, October 1921 to September 1922
(47) Page 39
Download files
Complete book:
Individual page:
Thumbnail gallery: Grid view | List view

AN DEO-GREINE.
39
an iron gutter. Across the rafters, and
about fully half way up, a tie-piece (maide
tarsuinn) is fixed, to prevent the former from
spreading, while transversely over the
rafters are the purlins (taobhan) carrying
slender branches (cabar) upon which the
thatch is laid. Most of the houses of this
class have nowadays an odd, little, short
chimney built at each end of the house,
finished with a piece of drain-pipe or some
other unique form of chimney can. This
feature is intended to be a step in advance
upon the old fireplace placed in the middle
of the floor. In this connection it is interest¬
ing to note that there is a tendency in modern
times to revert to the idea of having the fire¬
places situated internally and not in the
gables, - in order to conserve warmth
within the house. With regard to internal
arrangements, these houses are usually
divided into two compartments by a parti¬
tion (talan), and are furnished in a simple
manner with such appurtenances as a bench
(seise) along the wall, stools, perhaps a
characteristic dresser, box-beds, table,
chairs, a spinning wheel, and the like. In
the old houses, with the fire placed in the
middle of the floor, a chain (slabhraidh) was
suspended from the maide tarsuinn of the
roof, to which a three-legged cooking pot
was attached. In the Island of Tiree a
number of houses are to be found, which,
while preserving the characteristics of this
class, have modern roofs covered with felt.
The ledge formation of the wall top and other
features persist, but the ridge of the roof,
instead of being simply the sharp intersection
of two inclined planes, is formed with speci¬
ally shaped timbers to result in a broad
elliptical curve Here again the hip ends
are of steeper pitch than the sides.
The houses of Class 2 are found in the Isle
of Skye, in Morar, Ardnamurchan, Lochaber,
and other districts. The general plan is
somewhat similar to that of the houses of
Class 1, but the roof construction is different.
In this class the wall top is completely
covered by the roof, and the thatch projects
over the outer edge of the wall, resulting in
overhanging eaves. As in the former class,
the end walls do not ascend to the ridge,
the roof having rounded hip ends. A good
example of this style of house is to be seen
in a row of cottages facing the shore at
Portree.
Class 3 comprises a type of house in
which the pointed gable end appears. While
a number of the older houses of this class,
situated in the more remote parts, had no
fireplaces in the gable ends, it is not
unlikely that the development of this type of
gable is associated with the conception of
providing chimneys in the end walls;
following, in a rudimentary fashion, the
influence of the baronial work of the main¬
land, where the gable ends, containing fire¬
places, were a feature of the style. Many
houses of this class exist in the Mid-Argyll
district, in the Highlands of Perthshire, and
in other parts of the mainland and inner
islands, including Islay. The presence of
the ceiling, which in the former groups is
absent, is a feature of certain old houses of
this type. The ceiling is formed by placing
round, unbarked timbers, laid closely
together, across the ties of the roof, the
latter members being fixed to the feet of the
rafters instead of half way up, as in the other
types. The ceiling fulfilled the purpose of
providing space for stores, and a part of it
was often told off to accommodate the fowls,
which ascended to their lodging by means of
a ladder, placed in the smaller of the two, or
more compartments of the house.
I have seen, in the Highlands of Perth¬
shire, old houses of this class, whose roof-
couples were constructed on a rather
interesting principle. The timbers spring
from the base of the wall, and cross each
other at the top to form a fork or
“gbbhlag, ’ in which the longitudinal ridge¬
pole is placed. This principle of roof
construction is somewhat analogous to that
sometimes employed in modem buildings,
where the walls are relieved of the weight of
the roof by semi-circular rafters of steel
springing from the floor girders or
foundation.
Among the further varieties of houses of
this class, there are the houses of the Aber-
nethy Forest, which are constructed entirely
of the wood of the adjacent and surrounding
pine trees. Walls, roofs, and chimneys are
built of pine, ply over ply, without any
additional covering, and the silver-grey tones
which years of exposure have imparted to the
timber are very pleasing to behold.
On examining the ruins of an old dwelling
in the neighbourhood of Rothiemurchus, I
found a type of construction which suggested
to me quite a material application of the
adage “Uidh air ’n uidh thogar an Dim.”
The walls were formed of a rough concrete,
in which were recesses enclosing timber
uprights, which supported the roof, while the
face of the wall showed clearly that the
“step-by-step” formation had been
employed by a process of filling in the con-
39
an iron gutter. Across the rafters, and
about fully half way up, a tie-piece (maide
tarsuinn) is fixed, to prevent the former from
spreading, while transversely over the
rafters are the purlins (taobhan) carrying
slender branches (cabar) upon which the
thatch is laid. Most of the houses of this
class have nowadays an odd, little, short
chimney built at each end of the house,
finished with a piece of drain-pipe or some
other unique form of chimney can. This
feature is intended to be a step in advance
upon the old fireplace placed in the middle
of the floor. In this connection it is interest¬
ing to note that there is a tendency in modern
times to revert to the idea of having the fire¬
places situated internally and not in the
gables, - in order to conserve warmth
within the house. With regard to internal
arrangements, these houses are usually
divided into two compartments by a parti¬
tion (talan), and are furnished in a simple
manner with such appurtenances as a bench
(seise) along the wall, stools, perhaps a
characteristic dresser, box-beds, table,
chairs, a spinning wheel, and the like. In
the old houses, with the fire placed in the
middle of the floor, a chain (slabhraidh) was
suspended from the maide tarsuinn of the
roof, to which a three-legged cooking pot
was attached. In the Island of Tiree a
number of houses are to be found, which,
while preserving the characteristics of this
class, have modern roofs covered with felt.
The ledge formation of the wall top and other
features persist, but the ridge of the roof,
instead of being simply the sharp intersection
of two inclined planes, is formed with speci¬
ally shaped timbers to result in a broad
elliptical curve Here again the hip ends
are of steeper pitch than the sides.
The houses of Class 2 are found in the Isle
of Skye, in Morar, Ardnamurchan, Lochaber,
and other districts. The general plan is
somewhat similar to that of the houses of
Class 1, but the roof construction is different.
In this class the wall top is completely
covered by the roof, and the thatch projects
over the outer edge of the wall, resulting in
overhanging eaves. As in the former class,
the end walls do not ascend to the ridge,
the roof having rounded hip ends. A good
example of this style of house is to be seen
in a row of cottages facing the shore at
Portree.
Class 3 comprises a type of house in
which the pointed gable end appears. While
a number of the older houses of this class,
situated in the more remote parts, had no
fireplaces in the gable ends, it is not
unlikely that the development of this type of
gable is associated with the conception of
providing chimneys in the end walls;
following, in a rudimentary fashion, the
influence of the baronial work of the main¬
land, where the gable ends, containing fire¬
places, were a feature of the style. Many
houses of this class exist in the Mid-Argyll
district, in the Highlands of Perthshire, and
in other parts of the mainland and inner
islands, including Islay. The presence of
the ceiling, which in the former groups is
absent, is a feature of certain old houses of
this type. The ceiling is formed by placing
round, unbarked timbers, laid closely
together, across the ties of the roof, the
latter members being fixed to the feet of the
rafters instead of half way up, as in the other
types. The ceiling fulfilled the purpose of
providing space for stores, and a part of it
was often told off to accommodate the fowls,
which ascended to their lodging by means of
a ladder, placed in the smaller of the two, or
more compartments of the house.
I have seen, in the Highlands of Perth¬
shire, old houses of this class, whose roof-
couples were constructed on a rather
interesting principle. The timbers spring
from the base of the wall, and cross each
other at the top to form a fork or
“gbbhlag, ’ in which the longitudinal ridge¬
pole is placed. This principle of roof
construction is somewhat analogous to that
sometimes employed in modem buildings,
where the walls are relieved of the weight of
the roof by semi-circular rafters of steel
springing from the floor girders or
foundation.
Among the further varieties of houses of
this class, there are the houses of the Aber-
nethy Forest, which are constructed entirely
of the wood of the adjacent and surrounding
pine trees. Walls, roofs, and chimneys are
built of pine, ply over ply, without any
additional covering, and the silver-grey tones
which years of exposure have imparted to the
timber are very pleasing to behold.
On examining the ruins of an old dwelling
in the neighbourhood of Rothiemurchus, I
found a type of construction which suggested
to me quite a material application of the
adage “Uidh air ’n uidh thogar an Dim.”
The walls were formed of a rough concrete,
in which were recesses enclosing timber
uprights, which supported the roof, while the
face of the wall showed clearly that the
“step-by-step” formation had been
employed by a process of filling in the con-
Set display mode to:
![]() Universal Viewer |
Universal Viewer | ![]() Mirador |
Large image | Transcription
Mirador |
Large image | Transcription
| An Comunn Gàidhealach > An Comunn Gàidhealach Publications > Deo-gréine > Volume 17, October 1921 to September 1922 > (47) Page 39 |
|---|
| Permanent URL | https://digital.nls.uk/127170537 |
|---|
| Description | Leabhar 17, Treasamh Mios an Fhoghair 1921 gu Dara Mìos an Fhoghair 1922 |
|---|---|
| Attribution and copyright: |
|
| Description | This contains items published by An Comunn, which are not specifically Mòd-related. It includes journals, annual reports and corporate documents, policy statements, educational resources and published plays and literature. It is arranged alphabetically by title. |
|---|
| Description | A collection of over 400 items published by An Comunn Gàidhealach, the organisation which promotes Gaelic language and culture and organises the Royal National Mòd. Dating from 1891 up to the present day, the collection includes journals and newspapers, annual reports, educational materials, national Mòd programmes, published Mòd literature and music. |
|---|---|
| Additional NLS resources: |
|

