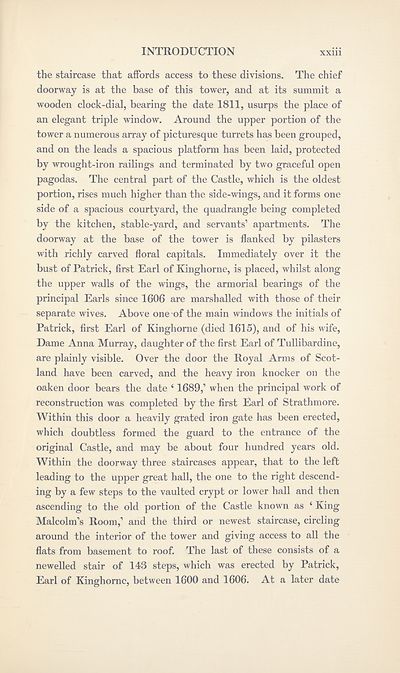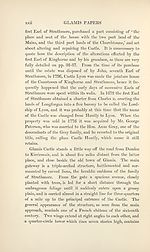Series 1 > Book of record -- a diary written by Patrick, First Earl of Strathmore, and other documents relating to Glamis Castle, 1684-1689
(32) Page xxiii
Download files
Complete book:
Individual page:
Thumbnail gallery: Grid view | List view

INTRODUCTION
xxiii
the staircase that affords access to these divisions. The chief
doorway is at the base of this tower, and at its summit a
wooden clock-dial, bearing the date 1811, usurps the place of
an elegant triple window. Around the upper portion of the
tower a numerous array of picturesque turrets has been grouped,
and on the leads a spacious platform has been laid, protected
by wrought-iron railings and terminated by two graceful open
pagodas. The central part of the Castle, which is the oldest
portion, rises much higher than the side-wings, and it forms one
side of a spacious courtyard, the quadrangle being completed
by the kitchen, stable-yard, and servants’ apartments. The
doorway at the base of the tower is flanked by pilasters
with richly carved floral capitals. Immediately over it the
bust of Patrick, first Earl of Kinghorne, is placed, whilst along
the upper walls of the wings, the armorial bearings of the
principal Earls since 1606 are marshalled with those of their
separate wives. Above one -of the main windows the initials of
Patrick, first Earl of Kinghorne (died 1615), and of his wife,
Dame Anna Murray, daughter of the first Earl of Tullibardine,
are plainly visible. Over the door the Royal Arms of Scot¬
land have been carved, and the heavy iron knocker on the
oaken door bears the date ‘ 1689,’ when the principal work of
reconstruction was completed by the first Earl of Strathmore.
Within this door a heavily grated iron gate has been erected,
which doubtless formed the guard to the entrance of the
original Castle, and may be about four hundred years old.
Within the doorway three staircases appear, that to the left
leading to the upper great hall, the one to the right descend¬
ing by a few steps to the vaulted crypt or lower hall and then
ascending to the old portion of the Castle known as ‘ King
Malcolm’s Room,’ and the third or newest staircase, circling
around the interior of the tower and giving access to all the
flats from basement to roof. The last of these consists of a
newelled stair of 143 steps, which was erected by Patrick,
Earl of Kinghome, between 1600 and 1606. At a later date
xxiii
the staircase that affords access to these divisions. The chief
doorway is at the base of this tower, and at its summit a
wooden clock-dial, bearing the date 1811, usurps the place of
an elegant triple window. Around the upper portion of the
tower a numerous array of picturesque turrets has been grouped,
and on the leads a spacious platform has been laid, protected
by wrought-iron railings and terminated by two graceful open
pagodas. The central part of the Castle, which is the oldest
portion, rises much higher than the side-wings, and it forms one
side of a spacious courtyard, the quadrangle being completed
by the kitchen, stable-yard, and servants’ apartments. The
doorway at the base of the tower is flanked by pilasters
with richly carved floral capitals. Immediately over it the
bust of Patrick, first Earl of Kinghorne, is placed, whilst along
the upper walls of the wings, the armorial bearings of the
principal Earls since 1606 are marshalled with those of their
separate wives. Above one -of the main windows the initials of
Patrick, first Earl of Kinghorne (died 1615), and of his wife,
Dame Anna Murray, daughter of the first Earl of Tullibardine,
are plainly visible. Over the door the Royal Arms of Scot¬
land have been carved, and the heavy iron knocker on the
oaken door bears the date ‘ 1689,’ when the principal work of
reconstruction was completed by the first Earl of Strathmore.
Within this door a heavily grated iron gate has been erected,
which doubtless formed the guard to the entrance of the
original Castle, and may be about four hundred years old.
Within the doorway three staircases appear, that to the left
leading to the upper great hall, the one to the right descend¬
ing by a few steps to the vaulted crypt or lower hall and then
ascending to the old portion of the Castle known as ‘ King
Malcolm’s Room,’ and the third or newest staircase, circling
around the interior of the tower and giving access to all the
flats from basement to roof. The last of these consists of a
newelled stair of 143 steps, which was erected by Patrick,
Earl of Kinghome, between 1600 and 1606. At a later date
Set display mode to:
![]() Universal Viewer |
Universal Viewer | ![]() Mirador |
Large image | Transcription
Mirador |
Large image | Transcription
Images and transcriptions on this page, including medium image downloads, may be used under the Creative Commons Attribution 4.0 International Licence unless otherwise stated. ![]()
| Permanent URL | https://digital.nls.uk/128301232 |
|---|
| Attribution and copyright: |
|
|---|
| Description | Over 180 volumes, published by the Scottish History Society, containing original sources on Scotland's history and people. With a wide range of subjects, the books collectively cover all periods from the 12th to 20th centuries, and reflect changing trends in Scottish history. Sources are accompanied by scholarly interpretation, references and bibliographies. Volumes are usually published annually, and more digitised volumes will be added as they become available. |
|---|


