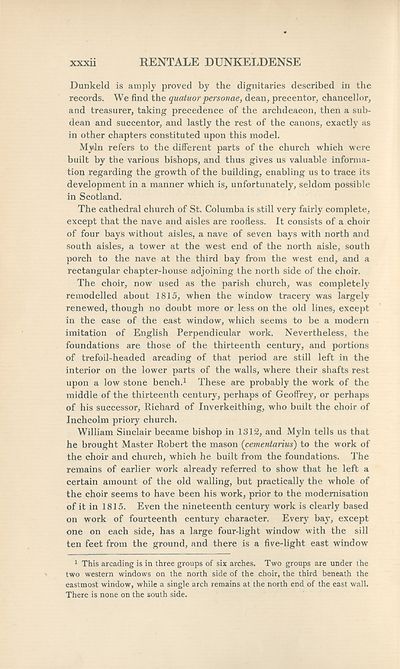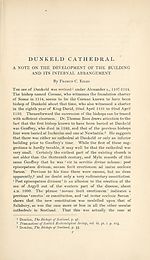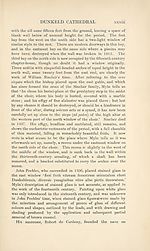Series 2 > Rentale Dunkeldense
(45) Page xxxii
Download files
Complete book:
Individual page:
Thumbnail gallery: Grid view | List view

xxxii RENTALS DUNKELDENSE
Dunkeld is amply proved by the dignitaries described in the
records. We find the quatuor personae, dean, precentor, chancellor,
and treasurer, taking precedence of the archdeacon, then a sub¬
dean and succentor, and lastly the rest of the canons, exactly as
in other chapters constituted upon this model.
Myln refers to the different parts of the church which were
built by the various bishops, and thus gives us valuable informa¬
tion regarding the growth of the building, enabling us to trace its
development in a manner which is, unfortunately, seldom possible
in Scotland.
The cathedral church of St. Columba is still very fairly complete,
except that the nave and aisles are roofless. It consists of a choir
of four bays without aisles, a nave of seven bays with north and
south aisles, a tower at the west end of the north aisle, south
porch to the nave at the third bay from the west end, and a
rectangular chapter-house adjoining the north side of the choir.
The choir, now used as the parish church, was completely
remodelled about 1815, when the window tracery was largely
renewed, though no doubt more or less on the old lines, except
in the case of the east window, which seems to be a modern
imitation of English Perpendicular work. Nevertheless, the
foundations are those of the thirteenth century, and portions
of trefoil-headed arcading of that period are still left in the
interior on the lower parts of the walls, where their shafts rest
upon a low stone bench.1 These are probably the work of the
middle of the thirteenth century, perhaps of Geoffrey, or perhaps
of his successor, Richard of Inverkeithing, who built the choir of
Inchcolm priory church.
William Sinclair became bishop in 1312, and Myln tells us that
he brought Master Robert the mason (cementarius) to the work of
the choir and church, which he built from the foundations. The
remains of earlier work already referred to show that he left a
certain amount of the old walling, but practically the whole of
the choir seems to have been his work, prior to the modernisation
of it in 1815. Even the nineteenth century work is clearly based
on work of fourteenth century character. Every bay, except
one on each side, has a large four-light window with the sill
ten feet from the ground, and there is a five-light east window
1 This arcading is in three groups of six arches. Two groups are under the
two western windows on the north side of the choir, the third beneath the
eastmost window, while a single arch remains at the north end of the east wall.
There is none on the south side.
Dunkeld is amply proved by the dignitaries described in the
records. We find the quatuor personae, dean, precentor, chancellor,
and treasurer, taking precedence of the archdeacon, then a sub¬
dean and succentor, and lastly the rest of the canons, exactly as
in other chapters constituted upon this model.
Myln refers to the different parts of the church which were
built by the various bishops, and thus gives us valuable informa¬
tion regarding the growth of the building, enabling us to trace its
development in a manner which is, unfortunately, seldom possible
in Scotland.
The cathedral church of St. Columba is still very fairly complete,
except that the nave and aisles are roofless. It consists of a choir
of four bays without aisles, a nave of seven bays with north and
south aisles, a tower at the west end of the north aisle, south
porch to the nave at the third bay from the west end, and a
rectangular chapter-house adjoining the north side of the choir.
The choir, now used as the parish church, was completely
remodelled about 1815, when the window tracery was largely
renewed, though no doubt more or less on the old lines, except
in the case of the east window, which seems to be a modern
imitation of English Perpendicular work. Nevertheless, the
foundations are those of the thirteenth century, and portions
of trefoil-headed arcading of that period are still left in the
interior on the lower parts of the walls, where their shafts rest
upon a low stone bench.1 These are probably the work of the
middle of the thirteenth century, perhaps of Geoffrey, or perhaps
of his successor, Richard of Inverkeithing, who built the choir of
Inchcolm priory church.
William Sinclair became bishop in 1312, and Myln tells us that
he brought Master Robert the mason (cementarius) to the work of
the choir and church, which he built from the foundations. The
remains of earlier work already referred to show that he left a
certain amount of the old walling, but practically the whole of
the choir seems to have been his work, prior to the modernisation
of it in 1815. Even the nineteenth century work is clearly based
on work of fourteenth century character. Every bay, except
one on each side, has a large four-light window with the sill
ten feet from the ground, and there is a five-light east window
1 This arcading is in three groups of six arches. Two groups are under the
two western windows on the north side of the choir, the third beneath the
eastmost window, while a single arch remains at the north end of the east wall.
There is none on the south side.
Set display mode to:
![]() Universal Viewer |
Universal Viewer | ![]() Mirador |
Large image | Transcription
Mirador |
Large image | Transcription
Images and transcriptions on this page, including medium image downloads, may be used under the Creative Commons Attribution 4.0 International Licence unless otherwise stated. ![]()
| Scottish History Society volumes > Series 2 > Rentale Dunkeldense > (45) Page xxxii |
|---|
| Permanent URL | https://digital.nls.uk/127382601 |
|---|
| Attribution and copyright: |
|
|---|
| Description | Over 180 volumes, published by the Scottish History Society, containing original sources on Scotland's history and people. With a wide range of subjects, the books collectively cover all periods from the 12th to 20th centuries, and reflect changing trends in Scottish history. Sources are accompanied by scholarly interpretation, references and bibliographies. Volumes are usually published annually, and more digitised volumes will be added as they become available. |
|---|


