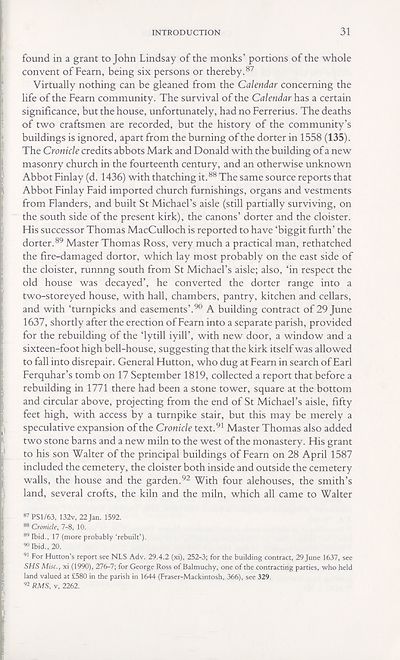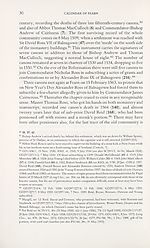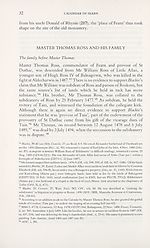Series 5 > Calendar of Fearn
(44) Page 31
Download files
Complete book:
Individual page:
Thumbnail gallery: Grid view | List view

INTRODUCTION
31
i found in a grant to John Lindsay of the monks’ portions of the whole
convent of Fearn, being six persons or thereby.87
Virtually nothing can be gleaned from the Calendar concerning the
life of the Fearn community. The survival of the Calendar has a certain
significance, but the house, unfortunately, had no Ferrerius. The deaths
of two craftsmen are recorded, but the history of the community’s
buildings is ignored, apart from the burning of the dorter in 1558 (135).
! The Cronicle credits abbots Mark and Donald with the building of a new
masonry church in the fourteenth century, and an otherwise unknown
} Abbot Finlay (d. 1436) with thatching it.88 The same source reports that
Abbot Finlay Paid imported church furnishings, organs and vestments
from Flanders, and built St Michael’s aisle (still partially surviving, on
the south side of the present kirk), the canons’ dorter and the cloister.
His successor Thomas MacCulloch is reported to have ‘biggit furth’ the
dorter.89 Master Thomas Ross, very much a practical man, rethatched
the fire-damaged dortor, which lay most probably on the east side of
the cloister, runnng south from St Michael’s aisle; also, ‘in respect the
old house was decayed’, he converted the dorter range into a
two-storeyed house, with hall, chambers, pantry, kitchen and cellars,
and with ‘turnpicks and easements’.90 A building contract of 29 June
1637, shortly after the erection of Fearn into a separate parish, provided
for the rebuilding of the ‘lytill iyill’, with new door, a window and a
sixteen-foot high bell-house, suggesting that the kirk itself was allowed
to fall into disrepair. General Hutton, who dug at Fearn in search of Earl
; Ferquhar’s tomb on 17 September 1819, collected a report that before a
rebuilding in 1771 there had been a stone tower, square at the bottom
and circular above, projecting from the end of St Michael’s aisle, fifty
feet high, with access by a turnpike stair, but this may be merely a
t speculative expansion of the Cronicle text.91 Master Thomas also added
two stone barns and a new miln to the west of the monastery. His grant
1 to his son Walter of the principal buildings of Fearn on 28 April 1587
included the cemetery, the cloister both inside and outside the cemetery
walls, the house and the garden.92 With four alehouses, the smith’s
) land, several crofts, the kiln and the miln, which all came to Walter
87 PSl/63, 132v, 22 Jan. 1592.
88 Cronicle, 7-8, 10.
89 Ibid., 17 (more probably ‘rebuilt’).
90 Ibid., 20.
91 For Hutton’s report see NLS Adv. 29.4.2 (xi), 252-3; for the building contract, 29 June 1637, see
SHS Misc., xi (1990), 21(>-7-, for George Ross of Balmuchy, one of the contracting parties, who held
land valued at £580 in the parish in 1644 (Fraser-Mackintosh, 366), see 329.
: 92 RMS, v, 2262.
31
i found in a grant to John Lindsay of the monks’ portions of the whole
convent of Fearn, being six persons or thereby.87
Virtually nothing can be gleaned from the Calendar concerning the
life of the Fearn community. The survival of the Calendar has a certain
significance, but the house, unfortunately, had no Ferrerius. The deaths
of two craftsmen are recorded, but the history of the community’s
buildings is ignored, apart from the burning of the dorter in 1558 (135).
! The Cronicle credits abbots Mark and Donald with the building of a new
masonry church in the fourteenth century, and an otherwise unknown
} Abbot Finlay (d. 1436) with thatching it.88 The same source reports that
Abbot Finlay Paid imported church furnishings, organs and vestments
from Flanders, and built St Michael’s aisle (still partially surviving, on
the south side of the present kirk), the canons’ dorter and the cloister.
His successor Thomas MacCulloch is reported to have ‘biggit furth’ the
dorter.89 Master Thomas Ross, very much a practical man, rethatched
the fire-damaged dortor, which lay most probably on the east side of
the cloister, runnng south from St Michael’s aisle; also, ‘in respect the
old house was decayed’, he converted the dorter range into a
two-storeyed house, with hall, chambers, pantry, kitchen and cellars,
and with ‘turnpicks and easements’.90 A building contract of 29 June
1637, shortly after the erection of Fearn into a separate parish, provided
for the rebuilding of the ‘lytill iyill’, with new door, a window and a
sixteen-foot high bell-house, suggesting that the kirk itself was allowed
to fall into disrepair. General Hutton, who dug at Fearn in search of Earl
; Ferquhar’s tomb on 17 September 1819, collected a report that before a
rebuilding in 1771 there had been a stone tower, square at the bottom
and circular above, projecting from the end of St Michael’s aisle, fifty
feet high, with access by a turnpike stair, but this may be merely a
t speculative expansion of the Cronicle text.91 Master Thomas also added
two stone barns and a new miln to the west of the monastery. His grant
1 to his son Walter of the principal buildings of Fearn on 28 April 1587
included the cemetery, the cloister both inside and outside the cemetery
walls, the house and the garden.92 With four alehouses, the smith’s
) land, several crofts, the kiln and the miln, which all came to Walter
87 PSl/63, 132v, 22 Jan. 1592.
88 Cronicle, 7-8, 10.
89 Ibid., 17 (more probably ‘rebuilt’).
90 Ibid., 20.
91 For Hutton’s report see NLS Adv. 29.4.2 (xi), 252-3; for the building contract, 29 June 1637, see
SHS Misc., xi (1990), 21(>-7-, for George Ross of Balmuchy, one of the contracting parties, who held
land valued at £580 in the parish in 1644 (Fraser-Mackintosh, 366), see 329.
: 92 RMS, v, 2262.
Set display mode to:
![]() Universal Viewer |
Universal Viewer | ![]() Mirador |
Large image | Transcription
Mirador |
Large image | Transcription
Images and transcriptions on this page, including medium image downloads, may be used under the Creative Commons Attribution 4.0 International Licence unless otherwise stated. ![]()
| Scottish History Society volumes > Series 5 > Calendar of Fearn > (44) Page 31 |
|---|
| Permanent URL | https://digital.nls.uk/127351677 |
|---|
| Description | Over 180 volumes, published by the Scottish History Society, containing original sources on Scotland's history and people. With a wide range of subjects, the books collectively cover all periods from the 12th to 20th centuries, and reflect changing trends in Scottish history. Sources are accompanied by scholarly interpretation, references and bibliographies. Volumes are usually published annually, and more digitised volumes will be added as they become available. |
|---|


