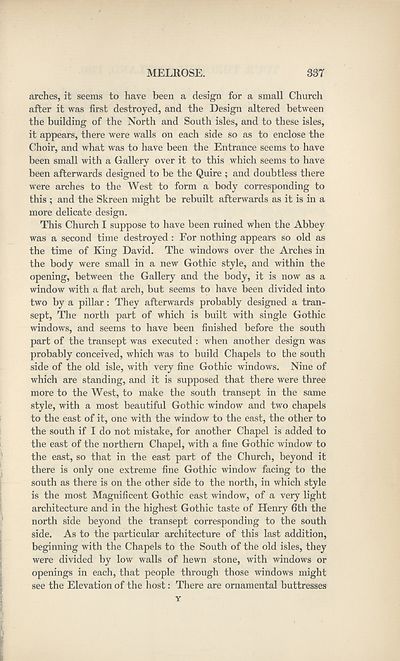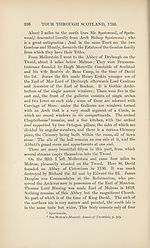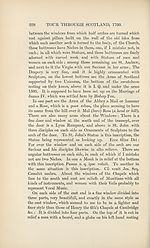Series 1 > Tours in Scotland 1747, 1750, 1760
(424) Page 337
Download files
Complete book:
Individual page:
Thumbnail gallery: Grid view | List view

MELROSE.
337
arches, it seems to have been a design for a small Church
after it was first destroyed, and the Design altered between
the building of the North and South isles, and to these isles,
it appears, there were walls on each side so as to enclose the
Choir, and what was to have been the Entrance seems to have
been small with a Gallery over it to this which seems to have
been afterwards designed to be the Quire ; and doubtless there
were arches to the West to form a body corresponding to
this ; and the Skreen might be rebuilt afterwards as it is in a
more delicate design.
This Church I suppose to have been ruined when the Abbey
was a second time destroyed : For nothing appears so old as
the time of King David. The windows over the Arches in
the body were small in a new Gothic style, and within the
opening, between the Gallery and the body, it is now as a
window with a flat arch, but seems to have been divided into
two by a pillar: They afterwards probably designed a tran¬
sept, The north part of which is built with single Gothic
windows, and seems to have been finished before the south
part of the transept was executed : when another design was
probably conceived, which was to build Chapels to the south
side of the old isle, with very fine Gothic windows. Nine of
which are standing, and it is supposed that there were three
more to the West, to make the south transept in the same
style, with a most beautiful Gothic window and two chapels
to the east of it, one with the window to the east, the other to
the south if I do not mistake, for another Chapel is added to
the east of the northern Chapel, with a fine Gothic window to
the east, so that in the east part of the Church, beyond it
there is only one extreme fine Gothic window facing to the
south as there is on the other side to the north, in which style
is the most Magnificent Gothic east window, of a very light
architecture and in the highest Gothic taste of Henry 6th the
north side beyond the transept corresponding to the south
side. As to the particular architecture of this last addition,
beginning with the Chapels to the South of the old isles, they
were divided by low walls of hewn stone, with windows or
openings in each, that people through those windows might
see the Elevation of the host: There are ornamental buttresses
Y
337
arches, it seems to have been a design for a small Church
after it was first destroyed, and the Design altered between
the building of the North and South isles, and to these isles,
it appears, there were walls on each side so as to enclose the
Choir, and what was to have been the Entrance seems to have
been small with a Gallery over it to this which seems to have
been afterwards designed to be the Quire ; and doubtless there
were arches to the West to form a body corresponding to
this ; and the Skreen might be rebuilt afterwards as it is in a
more delicate design.
This Church I suppose to have been ruined when the Abbey
was a second time destroyed : For nothing appears so old as
the time of King David. The windows over the Arches in
the body were small in a new Gothic style, and within the
opening, between the Gallery and the body, it is now as a
window with a flat arch, but seems to have been divided into
two by a pillar: They afterwards probably designed a tran¬
sept, The north part of which is built with single Gothic
windows, and seems to have been finished before the south
part of the transept was executed : when another design was
probably conceived, which was to build Chapels to the south
side of the old isle, with very fine Gothic windows. Nine of
which are standing, and it is supposed that there were three
more to the West, to make the south transept in the same
style, with a most beautiful Gothic window and two chapels
to the east of it, one with the window to the east, the other to
the south if I do not mistake, for another Chapel is added to
the east of the northern Chapel, with a fine Gothic window to
the east, so that in the east part of the Church, beyond it
there is only one extreme fine Gothic window facing to the
south as there is on the other side to the north, in which style
is the most Magnificent Gothic east window, of a very light
architecture and in the highest Gothic taste of Henry 6th the
north side beyond the transept corresponding to the south
side. As to the particular architecture of this last addition,
beginning with the Chapels to the South of the old isles, they
were divided by low walls of hewn stone, with windows or
openings in each, that people through those windows might
see the Elevation of the host: There are ornamental buttresses
Y
Set display mode to:
![]() Universal Viewer |
Universal Viewer | ![]() Mirador |
Large image | Transcription
Mirador |
Large image | Transcription
Images and transcriptions on this page, including medium image downloads, may be used under the Creative Commons Attribution 4.0 International Licence unless otherwise stated. ![]()
| Scottish History Society volumes > Series 1 > Tours in Scotland 1747, 1750, 1760 > (424) Page 337 |
|---|
| Permanent URL | https://digital.nls.uk/126607845 |
|---|
| Attribution and copyright: |
|
|---|
| Description | Over 180 volumes, published by the Scottish History Society, containing original sources on Scotland's history and people. With a wide range of subjects, the books collectively cover all periods from the 12th to 20th centuries, and reflect changing trends in Scottish history. Sources are accompanied by scholarly interpretation, references and bibliographies. Volumes are usually published annually, and more digitised volumes will be added as they become available. |
|---|


