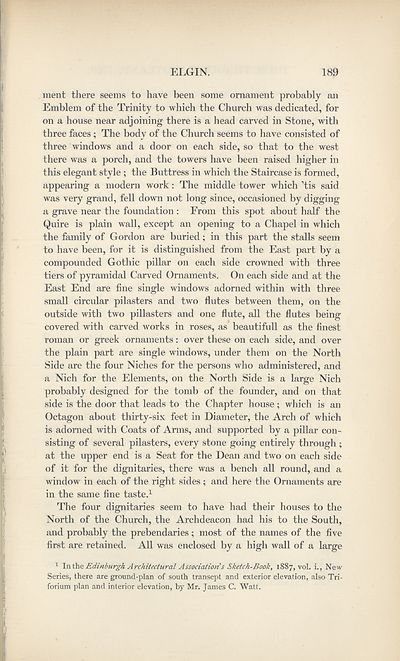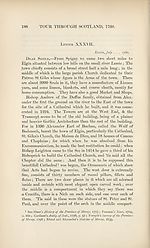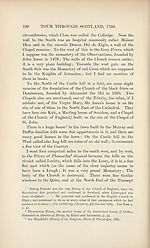Series 1 > Tours in Scotland 1747, 1750, 1760
(276) Page 189
Download files
Complete book:
Individual page:
Thumbnail gallery: Grid view | List view

ELGIN.
189
ment there seems to have been some ornament probably an
Emblem of the Trinity to which the Church was dedicated, for
on a house near adjoining there is a head carved in Stone, with
three faces; The body of the Church seems to have consisted of
three windows and a door on each side, so that to the west
there was a porch, and the towers have been raised higher in
this elegant style; the Buttress in which the Staircase is formed,
appearing a modern work: The middle tower which ’tis said
was very grand, fell down not long since, occasioned by digging
a grave near the foundation : From this spot about half the
Quire is plain wall, except an opening to a Chapel in which
the family of Gordon are buried; in this part the stalls seem
to have been, for it is distinguished from the East part by a
compounded Gothic pillar on each side crowned with three
tiers of pyramidal Carved Ornaments. On each side and at the
East End are fine single windows adorned within with three
small circular pilasters and two flutes between them, on the
outside with two pillasters and one flute, all the flutes being
covered with carved works in roses, as beautifull as the finest
roman or greek ornaments: over these on each side, and over
the plain part are single windows, under them on the North
Side are the four Niches for the persons who administered, and
a Nich for the Elements, on the North Side is a large Nich
probably designed for the tomb of the founder, and on that
side is the door that leads to the Chapter house ; which is an
Octagon about thirty-six feet in Diameter, the Arch of which
is adorned with Coats of Arms, and supported by a pillar con¬
sisting of several pilasters, every stone going entirely through ;
at the upper end is a Seat for the Dean and two on each side
of it for the dignitaries, there was a bench all round, and a
window in each of the right sides ; and here the Ornaments are
in the same fine taste.1
The four dignitaries seem to have had their houses to the
North of the Church, the Archdeacon had his to the South,
and probably the prebendaries; most of the names of the five
first are retained. All was enclosed by a high wall of a large
1 In the. Edinburgh Architectural Association's Sketch-Book, 1887, vol. i., New
Series, there are ground-plan of south transept and exterior elevation, also Tri-
forium plan and interior elevation, by Mr. James C. Watt.
189
ment there seems to have been some ornament probably an
Emblem of the Trinity to which the Church was dedicated, for
on a house near adjoining there is a head carved in Stone, with
three faces; The body of the Church seems to have consisted of
three windows and a door on each side, so that to the west
there was a porch, and the towers have been raised higher in
this elegant style; the Buttress in which the Staircase is formed,
appearing a modern work: The middle tower which ’tis said
was very grand, fell down not long since, occasioned by digging
a grave near the foundation : From this spot about half the
Quire is plain wall, except an opening to a Chapel in which
the family of Gordon are buried; in this part the stalls seem
to have been, for it is distinguished from the East part by a
compounded Gothic pillar on each side crowned with three
tiers of pyramidal Carved Ornaments. On each side and at the
East End are fine single windows adorned within with three
small circular pilasters and two flutes between them, on the
outside with two pillasters and one flute, all the flutes being
covered with carved works in roses, as beautifull as the finest
roman or greek ornaments: over these on each side, and over
the plain part are single windows, under them on the North
Side are the four Niches for the persons who administered, and
a Nich for the Elements, on the North Side is a large Nich
probably designed for the tomb of the founder, and on that
side is the door that leads to the Chapter house ; which is an
Octagon about thirty-six feet in Diameter, the Arch of which
is adorned with Coats of Arms, and supported by a pillar con¬
sisting of several pilasters, every stone going entirely through ;
at the upper end is a Seat for the Dean and two on each side
of it for the dignitaries, there was a bench all round, and a
window in each of the right sides ; and here the Ornaments are
in the same fine taste.1
The four dignitaries seem to have had their houses to the
North of the Church, the Archdeacon had his to the South,
and probably the prebendaries; most of the names of the five
first are retained. All was enclosed by a high wall of a large
1 In the. Edinburgh Architectural Association's Sketch-Book, 1887, vol. i., New
Series, there are ground-plan of south transept and exterior elevation, also Tri-
forium plan and interior elevation, by Mr. James C. Watt.
Set display mode to:
![]() Universal Viewer |
Universal Viewer | ![]() Mirador |
Large image | Transcription
Mirador |
Large image | Transcription
Images and transcriptions on this page, including medium image downloads, may be used under the Creative Commons Attribution 4.0 International Licence unless otherwise stated. ![]()
| Scottish History Society volumes > Series 1 > Tours in Scotland 1747, 1750, 1760 > (276) Page 189 |
|---|
| Permanent URL | https://digital.nls.uk/126606069 |
|---|
| Attribution and copyright: |
|
|---|
| Description | Over 180 volumes, published by the Scottish History Society, containing original sources on Scotland's history and people. With a wide range of subjects, the books collectively cover all periods from the 12th to 20th centuries, and reflect changing trends in Scottish history. Sources are accompanied by scholarly interpretation, references and bibliographies. Volumes are usually published annually, and more digitised volumes will be added as they become available. |
|---|


