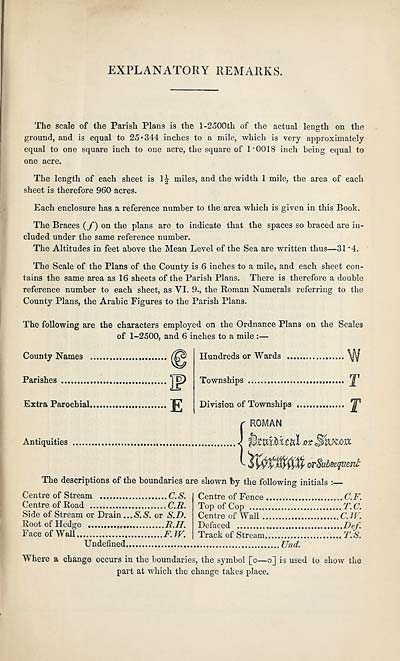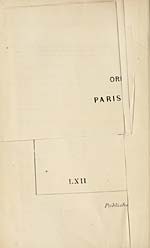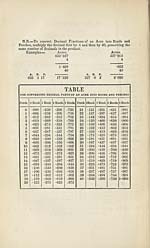Chapel of Garioch -- Cruden
(125) Explanatory remarks
Thumbnail gallery: Grid view | List view

EXPLANATORY REMARKS.
The scale of the Parish Plans is the 1-2500th of the actual length on the
ground, and is equal to 25*344 inches to a mile, which is very approximately
equal to one square inch to one acre, the square of I’OOIS inch being equal to
one acre.
The length of each sheet is 1|- miles, and the width 1 mile, the area of each
sheet is therefore 960 acres.
Each enclosure has a reference number to the area which is given in this Book.
The Braces (f) on the plans are to indicate that the spaces so braced are in¬
cluded under the same reference number.
The Altitudes in feet above the Mean Level of the Sea are written thus—31 *4.
The Scale of the Plans of the County is 6 inches to a mile, and each sheet con¬
tains the same area as 16 sheets of the Parish Plans. There is therefore a double
reference number to each sheet, as VI. 9., the Roman Numerals referring to the
County Plans, the Arabic Figures to the Parish Plans.
The following are the characters employed on the Ordnance Plans on the Scales
of 1-2500, and 6 inches to a mile :—
County Names
Parishes 112
Hundreds or Wards
Townships
Extra Parochial Division of Townships
{ROMAN
.ot
orSutmquen
The descriptions of the boundaries are shown by the followino- initials :
Centre of Stream C.S.
Centre of Road
Side of Stream or Drain ...S.S. or S.D.
Root of Hedge R.H.
Face of Wall... F.W.
Centre of Fence C.F.
Top of Cop T.C.
Centre of Wall C.W.
Defaced Def
Track of Stream T.S.
Undefined Und.
Where a change occurs in the boundaries, the symbol [o—o] is used to show the
part at which the change takes place.
The scale of the Parish Plans is the 1-2500th of the actual length on the
ground, and is equal to 25*344 inches to a mile, which is very approximately
equal to one square inch to one acre, the square of I’OOIS inch being equal to
one acre.
The length of each sheet is 1|- miles, and the width 1 mile, the area of each
sheet is therefore 960 acres.
Each enclosure has a reference number to the area which is given in this Book.
The Braces (f) on the plans are to indicate that the spaces so braced are in¬
cluded under the same reference number.
The Altitudes in feet above the Mean Level of the Sea are written thus—31 *4.
The Scale of the Plans of the County is 6 inches to a mile, and each sheet con¬
tains the same area as 16 sheets of the Parish Plans. There is therefore a double
reference number to each sheet, as VI. 9., the Roman Numerals referring to the
County Plans, the Arabic Figures to the Parish Plans.
The following are the characters employed on the Ordnance Plans on the Scales
of 1-2500, and 6 inches to a mile :—
County Names
Parishes 112
Hundreds or Wards
Townships
Extra Parochial Division of Townships
{ROMAN
.ot
orSutmquen
The descriptions of the boundaries are shown by the followino- initials :
Centre of Stream C.S.
Centre of Road
Side of Stream or Drain ...S.S. or S.D.
Root of Hedge R.H.
Face of Wall... F.W.
Centre of Fence C.F.
Top of Cop T.C.
Centre of Wall C.W.
Defaced Def
Track of Stream T.S.
Undefined Und.
Where a change occurs in the boundaries, the symbol [o—o] is used to show the
part at which the change takes place.
Set display mode to:
![]() Universal Viewer |
Universal Viewer | ![]() Mirador |
Large image | Transcription
Mirador |
Large image | Transcription
Images and transcriptions on this page, including medium image downloads, may be used under the Creative Commons Attribution 4.0 International Licence unless otherwise stated. ![]()
| Ordnance Survey Books of Reference 1855-1882 > Chapel of Garioch -- Cruden > (125) Explanatory remarks |
|---|
| Permanent URL | https://digital.nls.uk/99241807 |
|---|
| Attribution and copyright: |
|
|---|---|

