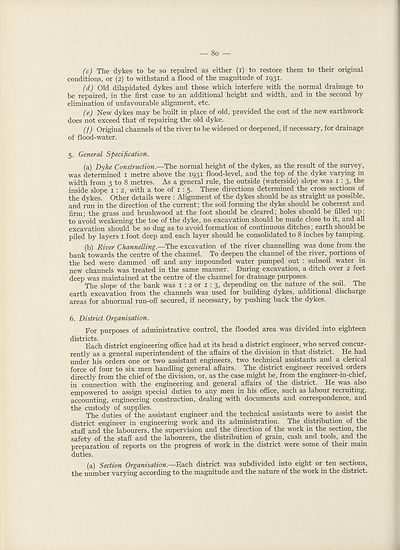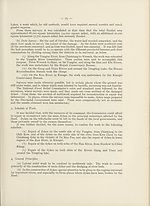Download files
Complete book:
Individual page:
Thumbnail gallery: Grid view | List view

— 8o —
(c) The dykes to be so repaired as either (i) to restore them to their original
conditions, or (2) to withstand a flood of the magnitude of 1931.
(d) Old dilapidated dykes and those which interfere with the normal drainage to
be repaired, in the first case to an additional height and width, and in the second by
elimination of unfavourable alignment, etc.
(e) New dykes may be built in place of old, provided the cost of the new earthwork
does not exceed that oi repairing the old dyke.
(f) Original channels of the river to be widened or deepened, if necessary, for drainage
of flood-water.
5. General Specification.
(a) Dyke Construction.—The normal height of the dykes, as the result of the survey,
was determined 1 metre above the 1931 flood-level, and the top of the dyke varying in
width from 3 to 8 metres. As a general rule, the outside (waterside) slope was 1: 3, the
inside slope 1:2, with a toe of 1:5. These directions determined the cross sections of
the dykes. Other details were : Alignment of the dykes should be as straight as possible,
and run in the direction of the current; the soil forming the dyke should be coherent and
firm; the grass and brushwood at the foot should be cleared; holes should be filled up;
to avoid weakening the toe of the dyke, no excavation should be made close to it, and all
excavation should be so dug as to avoid formation of continuous ditches, earth should be
piled by layers 1 foot deep and each layer should be consolidated to 8 inches by tamping.
(b) River Channelling.—The excavation of the river channelling was done from the
bank towards the centre of the channel. To deepen the channel of the river, portions of
the bed were dammed off and any impounded water pumped out : subsoil water in
new channels was treated in the same manner. During excavation, a ditch over 2 feet
deep was maintained at the centre of the channel for drainage purposes.
The slope of the bank was 1 : 2 or 1:3, depending on the nature of the soil. The
earth excavation from the channels was used for building dykes, additional discharge
areas for abnormal run-off secured, if necessary, by pushing back the dykes.
6. District Organisation.
For purposes of administrative control, the flooded area was divided into eighteen
districts.
Each district engineering office had at its head a district engineer, who served concur¬
rently as a general superintendent of the affairs of the division in that district. He had
under his orders one or two assistant engineers, two technical assistants and a clerical
force of four to six men handling general affairs. The district engineer received orders
directly from the chief of the division, or, as the case might be, from the engineer-in-chief,
in connection with the engineering and general affairs of the district. He was also
empowered to assign special duties to any men in his office, such as labour recruiting,
accounting, engineering construction, dealing with documents and correspondence, and
the custody of supplies.
The duties of the assistant engineer and the technical assistants were to assist the
district engineer in engineering work and its administration. The distribution of the
staff and the labourers, the supervision and the direction of the work in the section, the
safety of the staff and the labourers, the distribution of grain, cash and tools, and the
preparation of reports on the progress of work in the district were some of their mam
duties.
(a) Section Organisation.—Each district was subdivided into eight or ten sections,
the number varying according to the magnitude and the nature of the work in the district.
(c) The dykes to be so repaired as either (i) to restore them to their original
conditions, or (2) to withstand a flood of the magnitude of 1931.
(d) Old dilapidated dykes and those which interfere with the normal drainage to
be repaired, in the first case to an additional height and width, and in the second by
elimination of unfavourable alignment, etc.
(e) New dykes may be built in place of old, provided the cost of the new earthwork
does not exceed that oi repairing the old dyke.
(f) Original channels of the river to be widened or deepened, if necessary, for drainage
of flood-water.
5. General Specification.
(a) Dyke Construction.—The normal height of the dykes, as the result of the survey,
was determined 1 metre above the 1931 flood-level, and the top of the dyke varying in
width from 3 to 8 metres. As a general rule, the outside (waterside) slope was 1: 3, the
inside slope 1:2, with a toe of 1:5. These directions determined the cross sections of
the dykes. Other details were : Alignment of the dykes should be as straight as possible,
and run in the direction of the current; the soil forming the dyke should be coherent and
firm; the grass and brushwood at the foot should be cleared; holes should be filled up;
to avoid weakening the toe of the dyke, no excavation should be made close to it, and all
excavation should be so dug as to avoid formation of continuous ditches, earth should be
piled by layers 1 foot deep and each layer should be consolidated to 8 inches by tamping.
(b) River Channelling.—The excavation of the river channelling was done from the
bank towards the centre of the channel. To deepen the channel of the river, portions of
the bed were dammed off and any impounded water pumped out : subsoil water in
new channels was treated in the same manner. During excavation, a ditch over 2 feet
deep was maintained at the centre of the channel for drainage purposes.
The slope of the bank was 1 : 2 or 1:3, depending on the nature of the soil. The
earth excavation from the channels was used for building dykes, additional discharge
areas for abnormal run-off secured, if necessary, by pushing back the dykes.
6. District Organisation.
For purposes of administrative control, the flooded area was divided into eighteen
districts.
Each district engineering office had at its head a district engineer, who served concur¬
rently as a general superintendent of the affairs of the division in that district. He had
under his orders one or two assistant engineers, two technical assistants and a clerical
force of four to six men handling general affairs. The district engineer received orders
directly from the chief of the division, or, as the case might be, from the engineer-in-chief,
in connection with the engineering and general affairs of the district. He was also
empowered to assign special duties to any men in his office, such as labour recruiting,
accounting, engineering construction, dealing with documents and correspondence, and
the custody of supplies.
The duties of the assistant engineer and the technical assistants were to assist the
district engineer in engineering work and its administration. The distribution of the
staff and the labourers, the supervision and the direction of the work in the section, the
safety of the staff and the labourers, the distribution of grain, cash and tools, and the
preparation of reports on the progress of work in the district were some of their mam
duties.
(a) Section Organisation.—Each district was subdivided into eight or ten sections,
the number varying according to the magnitude and the nature of the work in the district.
Set display mode to:
![]() Universal Viewer |
Universal Viewer | ![]() Mirador |
Large image | Transcription
Mirador |
Large image | Transcription
Images and transcriptions on this page, including medium image downloads, may be used under the Creative Commons Attribution 4.0 International Licence unless otherwise stated. ![]()
| League of Nations > Communications and transit > Enquiry on national public works > (82) |
|---|
| Permanent URL | https://digital.nls.uk/194999416 |
|---|
| Shelfmark | LN.VIII |
|---|
| Description | Over 1,200 documents from the non-political organs of the League of Nations that dealt with health, disarmament, economic and financial matters for the duration of the League (1919-1945). Also online are statistical bulletins, essential facts, and an overview of the League by the first Secretary General, Sir Eric Drummond. These items are part of the Official Publications collection at the National Library of Scotland. |
|---|---|
| Additional NLS resources: |
|

