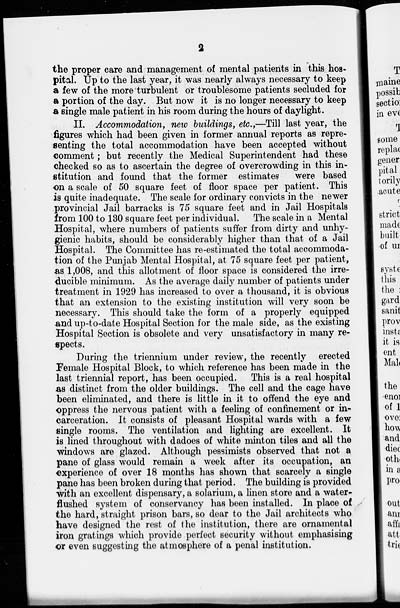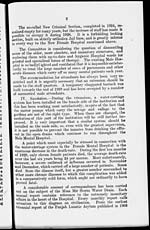Medicine - Mental health > 1868-1946 - Annual reports on the lunatic asylums in the Punjab > 1922-1931 - Punjab Mental Hospital Lahore 1922-31 > 1927, 1928, 1929 - Triennial report on the working of the Punjab Mental Hospital, Lahore for the years 1927, 1928 and 1929
(330) Page 2
Download files
Individual page:
Thumbnail gallery: Grid view | List view

2
the proper care and management of mental patients in this hos-
pital. Up to the last year, it was nearly always necessary to keep
a few of the more turbulent or troublesome patients secluded for
a portion of the day. But now it is no longer necessary to keep
a single male patient in his room during the hours of daylight.
II. Accommodation, new buildings, etc.,—Till last year, the
figures which had been given in former annual reports as repre-
senting the total accommodation have been accepted without
comment ; but recently the Medical Superintendent had these
checked so as to ascertain the degree of overcrowding in this in-
stitution and found that the former estimates were based
on a scale of 50 square feet of floor space per patient. This
is quite inadequate. The scale for ordinary convicts in the newer
provincial Jail barracks is 75 square feet and in Jail Hospitals
from 100 to 130 square feet per individual. The scale in a Mental
Hospital, where numbers of patients suffer from dirty and unhy-
gienic habits, should be considerably higher than that of a Jail
Hospital. The Committee has re-estimated the total accommoda-
tion of the Punjab Mental Hospital, at 75 square feet per patient,
as 1,008, and this allotment of floor space is considered the irre-
ducible minimum. As the average daily number of patients under
treatment in 1929 has increased to over a thousand, it is obvious
that an extension to the existing institution will very soon be
necessary. This should take the form of a properly equipped
and up-to-date Hospital Section for the male side, as the existing
Hospital Section is obsolete and very unsatisfactory in many re-
spects.
During the triennium under review, the recently erected
Female Hospital Block, to which reference has been made in the
last triennial report, has been occupied. This is a real hospital
as distinct from the older buildings. The cell and the cage have
been eliminated, and there is little in it to offend the eye and
oppress the nervous patient with a feeling of confinement or in-
carceration. It consists of pleasant Hospital wards with a few
single rooms. The ventilation and lighting are excellent. It
is lined throughout with dadoes of white minton tiles and all the
windows are glazed. Although pessimists observed that not a
pane of glass would remain a week after its occupation, an
experience of over 18 months has shown that scarcely a single
pane has been broken during that period. The building is provided
with an excellent dispensary, a solarium, a linen store and a water-
flushed system of conservancy has been installed. In place of
the hard, straight prison bars, so dear to the Jail architects who
have designed the rest of the institution, there are ornamental
iron gratings which provide perfect security without emphasising
or even suggesting the atmosphere of a penal institution.
Set display mode to: Large image | Zoom image | Transcription
Images and transcriptions on this page, including medium image downloads, may be used under the Creative Commons Attribution 4.0 International Licence unless otherwise stated. ![]()
| Permanent URL | https://digital.nls.uk/77741183 |
|---|
| Description | 9 reports cover 1922-31. |
|---|---|



![[Page 1]](https://deriv.nls.uk/dcn4/7774/77741171.4.jpg)
