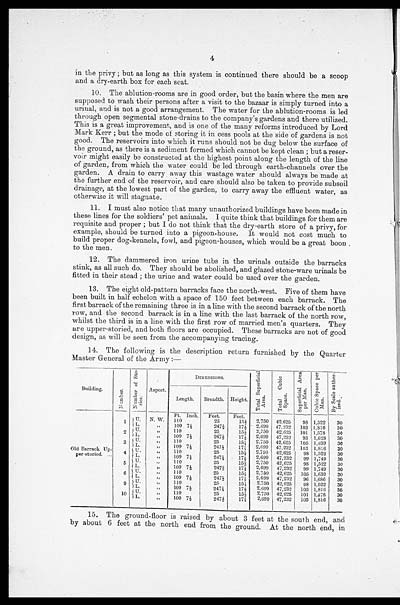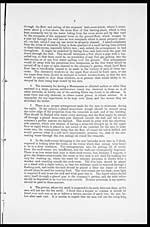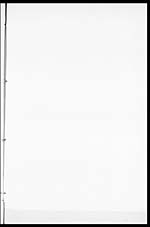Medicine - Institutions > Army health reports and medical documents > Reports on military cantonments and civil stations in the Presidency of Bombay inspected by the Sanitary Commissioner in the years 1875 and 1876 > Part I [i.e. 1] - Reports on military cantonments inspected in 1876
(198) Page 4
Download files
Individual page:
Thumbnail gallery: Grid view | List view

4
in the privy; but as long as this system is continued there should be a scoop
and a dry-earth box for each seat.
10. The ablution-rooms are in good order, but the basin where the men are
supposed to wash their persons after a visit to the bazaar is simply turned into a
urinal, and is not a good arrangement. The water for the ablution-rooms is led
through open segmental stone-drains to the company's gardens and there utilized.
This is a great improvement, and is one of the many reforms introduced by Lord
Mark Kerr; but the mode of storing it in cess pools at the side of gardens is not
good. The reservoirs into which it runs should not be dug below the surface of
the ground, as there is a sediment formed which cannot be kept clean; but a reser-
voir might easily be constructed at the highest point along the length of the line
of garden, from which the water could be led through earth-channels over the
garden. A drain to carry away this wastage water should always be made at
the further end of the reservoir, and care should also be taken to provide subsoil
drainage, at the lowest part of the garden, to carry away the effluent water, as
otherwise it will stagnate.
11. I must also notice that many unauthorized buildings have been made in
these lines for the soldiers' pet animals. I quite think that buildings for them are
requisite and proper; but I do not think that the dry-earth store of a privy, for
example, should be turned into a pigeon-house. It would not cost much to
build proper dog-kennels, fowl, and pigeon-houses, which would be a great boon
to the men.
12. The dammered iron urine tubs in the urinals outside the barracks
stink, as all such do. They should be abolished, and glazed stone-ware urinals be
fitted in their stead; the urine and water could be used over the garden.
13. The eight old-pattern barracks face the north-west. Five of them have
been built in half echelon with a space of 150 feet between each barrack. The
first barrack of the remaining three is in a line with the second barrack of the north
row, and the second barrack is in a line with the last barrack of the north row,
whilst the third is in a line with the first row of married men's quarters. They
are upper-storied, and both floors are occupied. These barracks are not of good
design, as will be seen from the accompanying tracing.
14. The following is the description return furnished by the Quarter
Master General of the Army:—
| Building. | Number. | Number of Sto- ries. |
Aspect. | DIMENSIONS. | Total Superficial Area. |
Total Cubic Space. |
Superfical Area per Man. |
Cubic Space per Man. |
By Scale author- ized. |
|||
| Length. | Breadth. | Height. | ||||||||||
| Old Barrack Up- per storied. |
Ft. | Inch. | Feet. | Feet. | ||||||||
| 1 | U. | N.W. | 11.0 | 25 | 15½ | 2,750 | 42,625 | 98 | 1,522 | 30 | ||
| L. | " | 109 | 71½ | 247½ | 17½ | 2,699 | 47,232 | 103 | 1,816 | 30 | ||
| 2 | U. | " | 110 | 25. | 15½ | 2,750 | 42,625 | 101 | 1,578 | 30 | ||
| L. | " | 109 | 7½ | 247½ | 17½ | 2,699 | 47,232 | 93 | 1,628 | 30 | ||
| 3 | U. | " | 110 | 25 | 15½ | 2,750 | 42,625 | 105 | 1,639 | 30 | ||
| L. | " | 109 | 7½ | 247½ | 17½, | 2,699 | 47,232 | 103 | 1,816 | 30 | ||
| 4 | U. | " | 110 | 25 | 15½ | 2,750 | 42,625 | 98 | 1,522 | 30 | ||
| L. | " | 109 | 7½ | 247½ | 17½ | 2,699 | 47,232 | 99 | 1,749 | 30 | ||
| 5 | U. | " | 110 | 25 | 15½ | 2,750 | 42,625 | 98 | 1,522 | 30 | ||
| L. | " | 109 | 7½ | 247½ | 17½ | 2,699 | 47,232 | 99 | 1,749 | 30 | ||
| 6 | U. | " | 110 | 25 | 15½ | 2,750 | 42,625 | 105 | 1,639 | 30 | ||
| L. | " | 109 | 7½ | 247½ | 17½ | 2,699 | 47,232 | 96 | 1,686 | 30 | ||
| 9 | U. | " | 110 | 25 | 15½ | 2.750 | 42,625 | 98 | 1,522 | 30 | ||
| L. | " | 109 | 7½ | 247½ | 17½ | 2,699 | 47,232 | 103 | 1,816 | 30 | ||
| 10 | U. | " | 110 | 25 | 15½ | 2,750 | 42,625 | 101 | 1,578 | 30 | ||
| L. | " | 100 | 7½ | 247½ | 17½ | 2,699 | 47,232 | 103 | 1,816 | 30 | ||
15. The ground-floor is raised by about 3 feet at the south end, and
by about 6 feet at the north end from the ground. At the north end, in
Set display mode to: Large image | Zoom image | Transcription
Images and transcriptions on this page, including medium image downloads, may be used under the Creative Commons Attribution 4.0 International Licence unless otherwise stated. ![]()
| Permanent URL | https://digital.nls.uk/75009118 |
|---|




