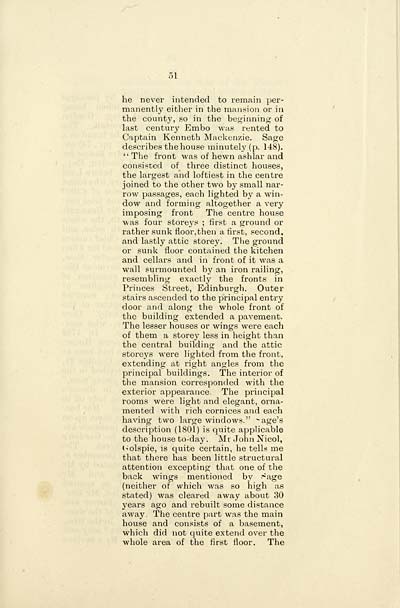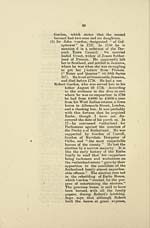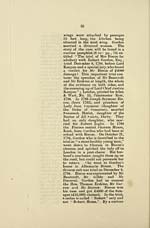Gordons in Sutherland, including the Embo family
(55) Page 51
Download files
Complete book:
Individual page:
Thumbnail gallery: Grid view | List view

.-.1
he never intended to remain per-
manently either in the mansion or in
the county, so in the beginning of
last century Embo was rented to
Captain Kenneth Mackenzie. Sage
describes the house minutely (p. 148).
"The front was of hewn ashlar and
consisted of three distinct houses,
the largest and loftiest in the centre
joined to the other two by small nar-
row passages, each lighted by a win-
dow and forming altogether a very
imposing front The centre house
was four storeys ; first a ground or
rather sunk floor, then a first, second,
and lastly attic storey. The ground
or sunk floor contained the kitchen
and cellars and in front of it was a
wall surmounted by an iron railing,
resembling exactly the fronts in
Princes Street, Edinburgh. Outer
stairs ascended to the principal entry
door and along the whole front of
the building extended a pavement.
The lesser houses or wings were each
of them a storey less in height than
the central building and the attic
storeys were lighted from the front,
extending at right angles from the
principal buildings. The interior of
the mansion corresponded with the
exterior appearance. The principal
rooms were light and elegant, orna-
mented with rich cornices and each
having two large windows." -age's
description (1801) is quite applicable
to the house to-day. Mr John Nicol,
Golspie, is quite certain, he tells me
that there has been little structural
attention excepting that one of the
back wings mentioned by ■"'age
(neither of which was so high as
stated) was cleared away about 30
years ago and rebuilt some distance
away. The centre part was the main
house and consists of a basement,
which did not quite extend over the
whole area of the first floor. The
he never intended to remain per-
manently either in the mansion or in
the county, so in the beginning of
last century Embo was rented to
Captain Kenneth Mackenzie. Sage
describes the house minutely (p. 148).
"The front was of hewn ashlar and
consisted of three distinct houses,
the largest and loftiest in the centre
joined to the other two by small nar-
row passages, each lighted by a win-
dow and forming altogether a very
imposing front The centre house
was four storeys ; first a ground or
rather sunk floor, then a first, second,
and lastly attic storey. The ground
or sunk floor contained the kitchen
and cellars and in front of it was a
wall surmounted by an iron railing,
resembling exactly the fronts in
Princes Street, Edinburgh. Outer
stairs ascended to the principal entry
door and along the whole front of
the building extended a pavement.
The lesser houses or wings were each
of them a storey less in height than
the central building and the attic
storeys were lighted from the front,
extending at right angles from the
principal buildings. The interior of
the mansion corresponded with the
exterior appearance. The principal
rooms were light and elegant, orna-
mented with rich cornices and each
having two large windows." -age's
description (1801) is quite applicable
to the house to-day. Mr John Nicol,
Golspie, is quite certain, he tells me
that there has been little structural
attention excepting that one of the
back wings mentioned by ■"'age
(neither of which was so high as
stated) was cleared away about 30
years ago and rebuilt some distance
away. The centre part was the main
house and consists of a basement,
which did not quite extend over the
whole area of the first floor. The
Set display mode to:
![]() Universal Viewer |
Universal Viewer | ![]() Mirador |
Large image | Transcription
Mirador |
Large image | Transcription
Images and transcriptions on this page, including medium image downloads, may be used under the Creative Commons Attribution 4.0 International Licence unless otherwise stated. ![]()
| Histories of Scottish families > Gordons in Sutherland, including the Embo family > (55) Page 51 |
|---|
| Permanent URL | https://digital.nls.uk/95708651 |
|---|
| Description | A selection of almost 400 printed items relating to the history of Scottish families, mostly dating from the 19th and early 20th centuries. Includes memoirs, genealogies and clan histories, with a few produced by emigrant families. The earliest family history goes back to AD 916. |
|---|

