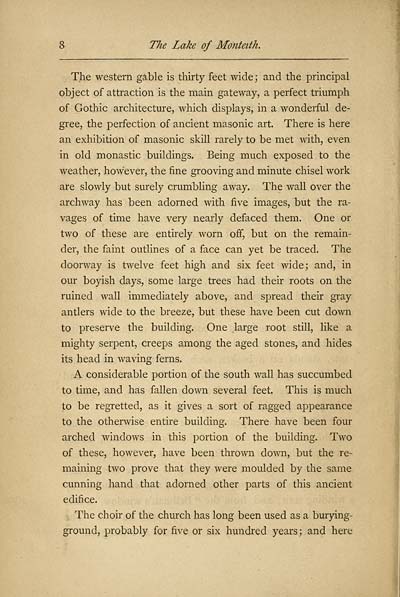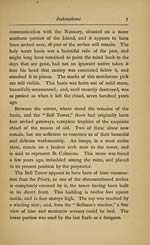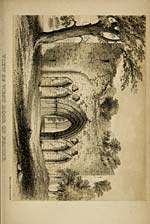Summer at the Lake of Monteith
(20) Page 8
Thumbnail gallery: Grid view | List view

The Lake of Monteith.
The western gable is thirty feet wide ; and the principal
object of attraction is the main gateway, a perfect triumph
of Gothic architecture, which displays, in a wonderful de-
gree, the perfection of ancient masonic art. There is here
an exhibition of masonic skill rarely to be met with, even
in old monastic buildings. Being much exposed to the
weather, however, the fine grooving and minute chisel work
are slowly but surely crumbling away. The wall over the
archway has been adorned with five images, but the ra-
vages of time have very nearly defaced them. One or
two of these are entirely worn off, but on the remain-
der, the faint outlines of a face can yet be traced. The
doorway is twelve feet high and six feet wide; and, in
our boyish days, some large trees had their roots on the
ruined wall immediately above, and spread their gray
antlers wide to the breeze, but these have been cut down
to preserve the building. One large root still, like a
mighty serpent, creeps among the aged stones, and hides
its head in waving ferns.
A considerable portion of the south wall has succumbed
to time, and has fallen down several feet. This is much
to be regretted, as it gives a sort of ragged appearance
to the otherwise entire building. There have been four
arched windows in this portion of the building. Two
of these, however, have been thrown down, but the re-
maining two prove that they were moulded by the same
cunning hand that adorned other parts of this ancient
edifice.
The choir of the church has long been used as a burying-
ground, probably for five or six hundred years; and here
The western gable is thirty feet wide ; and the principal
object of attraction is the main gateway, a perfect triumph
of Gothic architecture, which displays, in a wonderful de-
gree, the perfection of ancient masonic art. There is here
an exhibition of masonic skill rarely to be met with, even
in old monastic buildings. Being much exposed to the
weather, however, the fine grooving and minute chisel work
are slowly but surely crumbling away. The wall over the
archway has been adorned with five images, but the ra-
vages of time have very nearly defaced them. One or
two of these are entirely worn off, but on the remain-
der, the faint outlines of a face can yet be traced. The
doorway is twelve feet high and six feet wide; and, in
our boyish days, some large trees had their roots on the
ruined wall immediately above, and spread their gray
antlers wide to the breeze, but these have been cut down
to preserve the building. One large root still, like a
mighty serpent, creeps among the aged stones, and hides
its head in waving ferns.
A considerable portion of the south wall has succumbed
to time, and has fallen down several feet. This is much
to be regretted, as it gives a sort of ragged appearance
to the otherwise entire building. There have been four
arched windows in this portion of the building. Two
of these, however, have been thrown down, but the re-
maining two prove that they were moulded by the same
cunning hand that adorned other parts of this ancient
edifice.
The choir of the church has long been used as a burying-
ground, probably for five or six hundred years; and here
Set display mode to:
![]() Universal Viewer |
Universal Viewer | ![]() Mirador |
Large image | Transcription
Mirador |
Large image | Transcription
Images and transcriptions on this page, including medium image downloads, may be used under the Creative Commons Attribution 4.0 International Licence unless otherwise stated. ![]()
| Histories of Scottish families > Summer at the Lake of Monteith > (20) Page 8 |
|---|
| Permanent URL | https://digital.nls.uk/94833534 |
|---|
| Description | A selection of almost 400 printed items relating to the history of Scottish families, mostly dating from the 19th and early 20th centuries. Includes memoirs, genealogies and clan histories, with a few produced by emigrant families. The earliest family history goes back to AD 916. |
|---|

