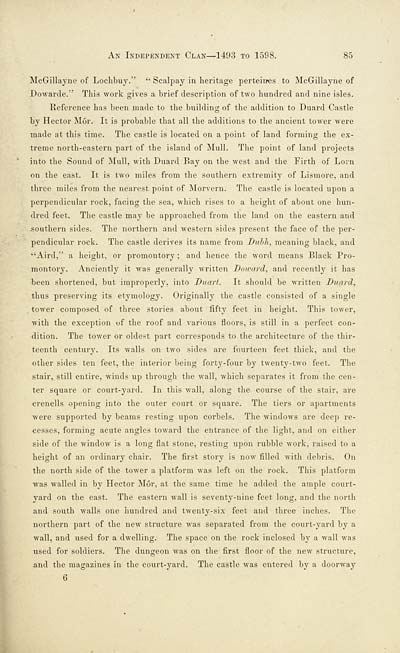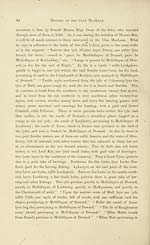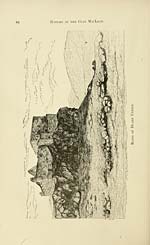History of the Clan MacLean from its first settlement at Duard Castle, in the Isle of Mull, to the present period
(91) Page 85
Download files
Complete book:
Individual page:
Thumbnail gallery: Grid view | List view

An Independent Clan — 1493 to 1598. 85
McGillayne of Lochbuy." " Scalpay in heritage perteiiwjs to McGillayne of
Dowarde." This work gives a brief description of two hundred and nine isles.
Reference has been made to the buihling of the addition to Duard Castle
hy Hector Mor. It is probable that all the additions to the ancient tower were
made at this time. The castle is located on a point of land forming the ex-
treme north-eastern part of the island of Mull. The point of land projects
into the Sound of Mull, with Duard Bay on the west and tiie Firth of Lorn
on the east. It is two miles from the southern extremity of Lismore, and
three miles from the nearest point of Morvern. The castle is located upon a
perpendicular rock, facing the sea, which rises to a height of about one hun-
dred feet. The castle may be approached from the land on the eastern and
southern sides. The northern and western sides present the face of the per-
pendicular rock. The castle derives its name from Dubh, meaning black, and
"Aird," a height, or promontory ; and hence the word means Black Pro-
montory. Anciently it was general!}' written Doioard, and recently it has
been shortened, but improperly, into Duart. It should be written Duard,
thus preserving its etymology. Originally the castle consisted of a single
. tower composed of three stories about fifty feet in height. This tower,
with the exception of the roof and various floors, is still in a perfect con-
dition. The tower or oldest part corresponds to the architecture of the thir-
teenth century. Its walls on two sides are fourteen feet thick, and the
other sides ten feet, the interior being forty-four by twenty-two feet. The
stair, still entire, winds up through the wall, which separates it from the cen-
ter square or court-yard. In this wall, along the course of the stair, are
crenells opening into the outer court or square. The tiers or apartments
were supported by beams resting upon coi-bels. The windows are deep re-
cesses, forming acute angles toward the entrance of the light, and on either
side of the window is a long flat stone, resting upon rubble work, raised to a
height of an ordinary chair. The first story is now filled with debris. On
the north side of the tower a platform was left on the rock. This platform
was walled in by Hector Mor, at the same time he added the ample court-
yard on the east. The eastern wall is seventy-nine feet long, and the north
and south walls one hundred and twenty-six feet and three inches. The
northern part of the new structure was separated from the court-yard by a
wall, and used for a dwelling. The space on the rock inclosed by a wall was
used for soldiers. The dungeon was on the first floor of the new structure,
and the magazines in the court-yard. The castle was entered by a doorway
6
I
McGillayne of Lochbuy." " Scalpay in heritage perteiiwjs to McGillayne of
Dowarde." This work gives a brief description of two hundred and nine isles.
Reference has been made to the buihling of the addition to Duard Castle
hy Hector Mor. It is probable that all the additions to the ancient tower were
made at this time. The castle is located on a point of land forming the ex-
treme north-eastern part of the island of Mull. The point of land projects
into the Sound of Mull, with Duard Bay on the west and tiie Firth of Lorn
on the east. It is two miles from the southern extremity of Lismore, and
three miles from the nearest point of Morvern. The castle is located upon a
perpendicular rock, facing the sea, which rises to a height of about one hun-
dred feet. The castle may be approached from the land on the eastern and
southern sides. The northern and western sides present the face of the per-
pendicular rock. The castle derives its name from Dubh, meaning black, and
"Aird," a height, or promontory ; and hence the word means Black Pro-
montory. Anciently it was general!}' written Doioard, and recently it has
been shortened, but improperly, into Duart. It should be written Duard,
thus preserving its etymology. Originally the castle consisted of a single
. tower composed of three stories about fifty feet in height. This tower,
with the exception of the roof and various floors, is still in a perfect con-
dition. The tower or oldest part corresponds to the architecture of the thir-
teenth century. Its walls on two sides are fourteen feet thick, and the
other sides ten feet, the interior being forty-four by twenty-two feet. The
stair, still entire, winds up through the wall, which separates it from the cen-
ter square or court-yard. In this wall, along the course of the stair, are
crenells opening into the outer court or square. The tiers or apartments
were supported by beams resting upon coi-bels. The windows are deep re-
cesses, forming acute angles toward the entrance of the light, and on either
side of the window is a long flat stone, resting upon rubble work, raised to a
height of an ordinary chair. The first story is now filled with debris. On
the north side of the tower a platform was left on the rock. This platform
was walled in by Hector Mor, at the same time he added the ample court-
yard on the east. The eastern wall is seventy-nine feet long, and the north
and south walls one hundred and twenty-six feet and three inches. The
northern part of the new structure was separated from the court-yard by a
wall, and used for a dwelling. The space on the rock inclosed by a wall was
used for soldiers. The dungeon was on the first floor of the new structure,
and the magazines in the court-yard. The castle was entered by a doorway
6
I
Set display mode to:
![]() Universal Viewer |
Universal Viewer | ![]() Mirador |
Large image | Transcription
Mirador |
Large image | Transcription
Images and transcriptions on this page, including medium image downloads, may be used under the Creative Commons Attribution 4.0 International Licence unless otherwise stated. ![]()
| Histories of Scottish families > History of the Clan MacLean from its first settlement at Duard Castle, in the Isle of Mull, to the present period > (91) Page 85 |
|---|
| Permanent URL | https://digital.nls.uk/94802978 |
|---|
| Description | A selection of almost 400 printed items relating to the history of Scottish families, mostly dating from the 19th and early 20th centuries. Includes memoirs, genealogies and clan histories, with a few produced by emigrant families. The earliest family history goes back to AD 916. |
|---|

