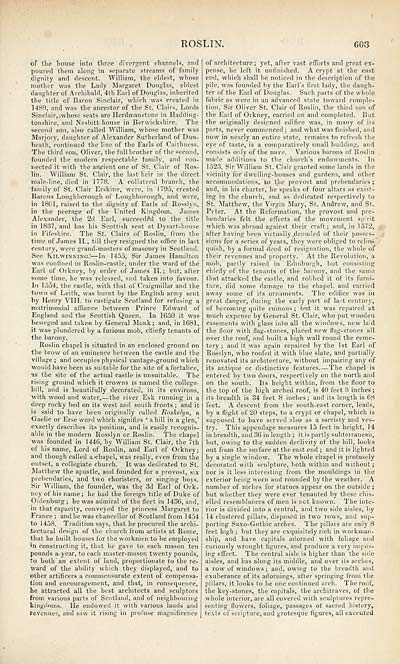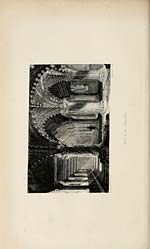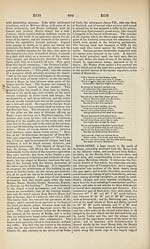Topographical, statistical, and historical gazetteer of Scotland > Volume 2
(623) Page 603
Download files
Complete book:
Individual page:
Thumbnail gallery: Grid view | List view

ROSLIN.
60.3
of tlie house into three divergent channels, and
poured tliem along in separate streams of family
dignity and descent. William, the eldest, whose
mother was the Lady Margaret Douglas, eldest
daughter of Archibald, 4th Earl of Douglas, inherited
the title of Baron Sinclair, which was created in
1489, and was the ancestor of the St. Clairs, Lords
Sinclair, rwhose seats are Herdmaustone in Hadding-
tonshire, and Nesbitthouse in Berwickshire. The
second son, also called William, whose mother was
Marjory, daughter of Alexander Sutherland of Dun-
heath, continued the line of the Earls of Caithness.
The third son, Oliver, the full brother of the second,
founded the modern respectable family, and con-
nected it with the ancient one of St. Clair of Ros-
lin. William St. Clair, the last heir in the direct
male-line, died in 1778. A collateral branch, the
family of St. Clair Erskine, were, in 1795, created
Barons Loughborough of Loughborough, and were,
in 1801, raised to the dignity of Earls of Rosslyn,
in the peerage of the United Kingdom. James
Alexander, the 2d Earl, succeeded to the title
in 1837, and has his Scottish seat at Dysart-house
in Fifeshire. The St. Clairs of Roslin, from the
time of James II., till they resigned the office in last
century, were grand-masters of masonry in Scotland.
See Kilwinning: — In 1455, Sir James Hamilton
was confined in Roslin-castle, under the ward of the
Earl of Orkney, by order of James II. ; but, after
some time, he was released, and taken into favour.
In 1554, the castle, with that of Craigmillar and the
town of Leith, was burnt by the English army sent
by Henry VIII. to castigate Scotland for refusing a
matrimonial affiance between Prince Edward of
England and the Scottish Queen. In 1650 it was
besieged and taken by General Monk; and, in 1681,
it was plundered by a furious mob, chiefly tenants of
the barony.
Roslin chapel is situated in an enclosed ground on
the brow of an eminence between the castle and the
village ; and occupies physical vantage-ground which
would have been as suitable for the site of a fortalice,
as the site of the actual castle is unsuitable. The
rising ground which it crowns is named the college-
hill, and is beautifully decorated, in its environs,
with wood and water, — the river Esk running in a
deep rocky bed on its west and south fronts ; and it
is said to have been originally called Roskehjn, a
Gaelic or Erse word which signifies ' a hill in a glen,'
exactly describes its position, and is easily recognis-
able in tbe modem Rosslyn or Roslin. The chapel
was founded in 1446, by William St. Clair, tbe 7th
of his name, Lord of Roslin, and Earl of Orkney ;
and though called a-chapel, was really, even from the
outset, a collegiate church. It was dedicated to St.
Matthew the apostle, and founded for a provost, six
prebendaries, and two choristers, or singing boys.
Sir William, the founder, was the 3d Earl of Ork-
ney of his name ; he had the foreign title of Duke of
Oldenburg; he was admiral of the fleet in 1436, and,
in that capacity, conveyed the princess Margaret to
France ; and he was chancellor of Scotland from 1454
to 1458. Tradition says, that he procured the archi-
tectural design of the church from artists at Rome,
that he built houses for the workmen to be employed
in constructing it, that he gave to each mason ten
pounds a-year, to each master-mason twenty pounds,
to both an extent of land, proportionate to the re-
ward of the ability which they displayed, and to
other artificers a commensurate extent of compensa-
tion and encouragement, and that, in consequence,
he attracted all the best architects and sculptors
from various parts of Scotland, and of neighbouring
kingdoms. He endowed it with various lands and
revenues, and saw it rising in profuse magnificence
of architecture; yet, after vast efforts and great ex-
pense, he left it unfinished. A crypt at the east
end, which shall be noticed in the description of the
pile, was founded by the Earl's first lady, the daugh-
ter of the Earl of Douglas. Such parts of the whole
fabric as were in an advanced state toward comple-
tion, Sir Oliver St. Clair of Roslin, the third son of
the Earl of Orkney, carried on and completed. But
the originally designed edifice was, in many of its
parts, never commenced ; and what was finished, and
now in nearly an entire state, remains to refresh the
eye of taste, is a comparatively small building, and
consists only of the nave. Various barons of Roslin
made additions to the church's endowments. In
1523, Sir William St. Clair granted some lands in the
vicinity for dwelling-houses and gardens, and other
accommodations, to the provost and prebendaries ;
and, in his charter, he speaks of four altars as exist-
ing in the church, and as dedicated respectively to
St. Matthew, the Virgin Mary, St. Andrew, and St.
Peter. At the Reformation, the provost and pre-
bendaries felt the effects of the movement spirit
which was abroad against their craft; and, in 1572,
after having been virtually denuded of their posses-
sions for a series of years, they were obliged to relin-
quish, by a formal deed of resignation, the whole of
their revenues and property. At the Revolution, a
mob, partly raised in Edinburgh, but consisting
chiefly of, the tenants of the barony, and the same
that attacked the castle, and robbed it of its furni-
ture, did some damage to the chapel, and carried
away some of its ornaments. The edifice was in
great danger, during the early part of last century,
of becoming quite ruinous ; but it was repaired at
much expense by General St. Clair, who put wooden
casements with glass into all the windows, new laid
the floor with flag-stones, placed new flag-stones all
over the roof, and built a high wall round the ceme-
tery ; and it was again repaired by the 1st Earl of
Rosslyn, who roofed it with blue slate, and partially
renovated its architecture, without impairing any of
its antique or distinctive features The chapel is
entered by two doors, respectively on the north and
on the south. Its height within, from the floor to
the top of. the high arched roof, is 40 feet S inches;
its breadth is 34 feet 8 inches; and its length is 68
feet. A descent from the south-east corner, leads,
by a flight of 20 steps, to a crypt or chapel, which is
supposed to have served also as a sacristy and ves-
try. This appendage measures 15 feet in height, 14
in breadth, and 36 in length ; it is partly subterranean,
but, owing to the sudden declivity of tbe hill, looks
out from the surface at the east end ; and it is lighted
by a single window. The whole chapel is profusely
decorated with sculpture, both within and without ;
nor is it less interesting from the mouldings in the
exterior being worn and rounded by the weather. A
number of niches for statues appear on the outside ;
but whether they were ever tenanted by these chis-
elled resemblances of men is not known. The inte-
rior is divided into a central, and two side aisles, by
14 clustered pillars, disposed in two rows, and sup-
porting Saxo-Gothic arches. The pillars are only 8
feet high ; but they are exquisitely rich in workman-
ship, and have capitals adorned with foliage and
curiously wrought figures, and produce a very impos-
ing effect. The central aisle is higher than the side
aisles, and has along its middle, and over its arches,
a row of windows ; and, owing to the breadth and
exuberance of its adornings, after springing from the
pillars, it looks to be one continued arch. The roof,
the key-stones, the capitals, the architraves, of tbe
whole interior, are all covered with sculptures repre-
senting flowers, foliage, passages of sacred history,
texts of scripture, and grotesque figures, all executed
60.3
of tlie house into three divergent channels, and
poured tliem along in separate streams of family
dignity and descent. William, the eldest, whose
mother was the Lady Margaret Douglas, eldest
daughter of Archibald, 4th Earl of Douglas, inherited
the title of Baron Sinclair, which was created in
1489, and was the ancestor of the St. Clairs, Lords
Sinclair, rwhose seats are Herdmaustone in Hadding-
tonshire, and Nesbitthouse in Berwickshire. The
second son, also called William, whose mother was
Marjory, daughter of Alexander Sutherland of Dun-
heath, continued the line of the Earls of Caithness.
The third son, Oliver, the full brother of the second,
founded the modern respectable family, and con-
nected it with the ancient one of St. Clair of Ros-
lin. William St. Clair, the last heir in the direct
male-line, died in 1778. A collateral branch, the
family of St. Clair Erskine, were, in 1795, created
Barons Loughborough of Loughborough, and were,
in 1801, raised to the dignity of Earls of Rosslyn,
in the peerage of the United Kingdom. James
Alexander, the 2d Earl, succeeded to the title
in 1837, and has his Scottish seat at Dysart-house
in Fifeshire. The St. Clairs of Roslin, from the
time of James II., till they resigned the office in last
century, were grand-masters of masonry in Scotland.
See Kilwinning: — In 1455, Sir James Hamilton
was confined in Roslin-castle, under the ward of the
Earl of Orkney, by order of James II. ; but, after
some time, he was released, and taken into favour.
In 1554, the castle, with that of Craigmillar and the
town of Leith, was burnt by the English army sent
by Henry VIII. to castigate Scotland for refusing a
matrimonial affiance between Prince Edward of
England and the Scottish Queen. In 1650 it was
besieged and taken by General Monk; and, in 1681,
it was plundered by a furious mob, chiefly tenants of
the barony.
Roslin chapel is situated in an enclosed ground on
the brow of an eminence between the castle and the
village ; and occupies physical vantage-ground which
would have been as suitable for the site of a fortalice,
as the site of the actual castle is unsuitable. The
rising ground which it crowns is named the college-
hill, and is beautifully decorated, in its environs,
with wood and water, — the river Esk running in a
deep rocky bed on its west and south fronts ; and it
is said to have been originally called Roskehjn, a
Gaelic or Erse word which signifies ' a hill in a glen,'
exactly describes its position, and is easily recognis-
able in tbe modem Rosslyn or Roslin. The chapel
was founded in 1446, by William St. Clair, tbe 7th
of his name, Lord of Roslin, and Earl of Orkney ;
and though called a-chapel, was really, even from the
outset, a collegiate church. It was dedicated to St.
Matthew the apostle, and founded for a provost, six
prebendaries, and two choristers, or singing boys.
Sir William, the founder, was the 3d Earl of Ork-
ney of his name ; he had the foreign title of Duke of
Oldenburg; he was admiral of the fleet in 1436, and,
in that capacity, conveyed the princess Margaret to
France ; and he was chancellor of Scotland from 1454
to 1458. Tradition says, that he procured the archi-
tectural design of the church from artists at Rome,
that he built houses for the workmen to be employed
in constructing it, that he gave to each mason ten
pounds a-year, to each master-mason twenty pounds,
to both an extent of land, proportionate to the re-
ward of the ability which they displayed, and to
other artificers a commensurate extent of compensa-
tion and encouragement, and that, in consequence,
he attracted all the best architects and sculptors
from various parts of Scotland, and of neighbouring
kingdoms. He endowed it with various lands and
revenues, and saw it rising in profuse magnificence
of architecture; yet, after vast efforts and great ex-
pense, he left it unfinished. A crypt at the east
end, which shall be noticed in the description of the
pile, was founded by the Earl's first lady, the daugh-
ter of the Earl of Douglas. Such parts of the whole
fabric as were in an advanced state toward comple-
tion, Sir Oliver St. Clair of Roslin, the third son of
the Earl of Orkney, carried on and completed. But
the originally designed edifice was, in many of its
parts, never commenced ; and what was finished, and
now in nearly an entire state, remains to refresh the
eye of taste, is a comparatively small building, and
consists only of the nave. Various barons of Roslin
made additions to the church's endowments. In
1523, Sir William St. Clair granted some lands in the
vicinity for dwelling-houses and gardens, and other
accommodations, to the provost and prebendaries ;
and, in his charter, he speaks of four altars as exist-
ing in the church, and as dedicated respectively to
St. Matthew, the Virgin Mary, St. Andrew, and St.
Peter. At the Reformation, the provost and pre-
bendaries felt the effects of the movement spirit
which was abroad against their craft; and, in 1572,
after having been virtually denuded of their posses-
sions for a series of years, they were obliged to relin-
quish, by a formal deed of resignation, the whole of
their revenues and property. At the Revolution, a
mob, partly raised in Edinburgh, but consisting
chiefly of, the tenants of the barony, and the same
that attacked the castle, and robbed it of its furni-
ture, did some damage to the chapel, and carried
away some of its ornaments. The edifice was in
great danger, during the early part of last century,
of becoming quite ruinous ; but it was repaired at
much expense by General St. Clair, who put wooden
casements with glass into all the windows, new laid
the floor with flag-stones, placed new flag-stones all
over the roof, and built a high wall round the ceme-
tery ; and it was again repaired by the 1st Earl of
Rosslyn, who roofed it with blue slate, and partially
renovated its architecture, without impairing any of
its antique or distinctive features The chapel is
entered by two doors, respectively on the north and
on the south. Its height within, from the floor to
the top of. the high arched roof, is 40 feet S inches;
its breadth is 34 feet 8 inches; and its length is 68
feet. A descent from the south-east corner, leads,
by a flight of 20 steps, to a crypt or chapel, which is
supposed to have served also as a sacristy and ves-
try. This appendage measures 15 feet in height, 14
in breadth, and 36 in length ; it is partly subterranean,
but, owing to the sudden declivity of tbe hill, looks
out from the surface at the east end ; and it is lighted
by a single window. The whole chapel is profusely
decorated with sculpture, both within and without ;
nor is it less interesting from the mouldings in the
exterior being worn and rounded by the weather. A
number of niches for statues appear on the outside ;
but whether they were ever tenanted by these chis-
elled resemblances of men is not known. The inte-
rior is divided into a central, and two side aisles, by
14 clustered pillars, disposed in two rows, and sup-
porting Saxo-Gothic arches. The pillars are only 8
feet high ; but they are exquisitely rich in workman-
ship, and have capitals adorned with foliage and
curiously wrought figures, and produce a very impos-
ing effect. The central aisle is higher than the side
aisles, and has along its middle, and over its arches,
a row of windows ; and, owing to the breadth and
exuberance of its adornings, after springing from the
pillars, it looks to be one continued arch. The roof,
the key-stones, the capitals, the architraves, of tbe
whole interior, are all covered with sculptures repre-
senting flowers, foliage, passages of sacred history,
texts of scripture, and grotesque figures, all executed
Set display mode to: Large image | Transcription
Images and transcriptions on this page, including medium image downloads, may be used under the Creative Commons Attribution 4.0 International Licence unless otherwise stated. ![]()
| Gazetteers of Scotland, 1803-1901 > Topographical, statistical, and historical gazetteer of Scotland > Volume 2 > (623) Page 603 |
|---|
| Permanent URL | https://digital.nls.uk/97501439 |
|---|
| Description | Volume second. I-Z. |
|---|---|
| Attribution and copyright: |
|

