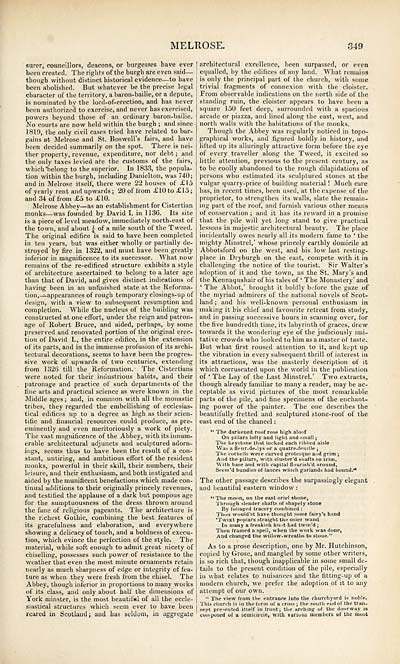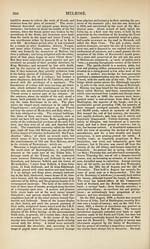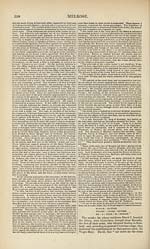Topographical, statistical, and historical gazetteer of Scotland > Volume 2
(365) Page 349
Download files
Complete book:
Individual page:
Thumbnail gallery: Grid view | List view

MELROSE.
349
surer, councillors, deacons, or burgesses have ever
been created. The rights of the burgh are even said —
though without distinct historical evidence — to have
beenabolished. But. whatever be the precise legal
character of the territory, a baron-bailie, or a depute,
is nominated by the lord-of-erection, and has never
been authorized to exercise, and never has exercised,
powers beyond those of an ordinary baron-bailie.
No courts are now held within the burgh ; and since
1819, the only civil cases tried have related to bar-
gains at Melrose and St. Boswell's fairs, and have
been decided summarily on the spot. There is nei-
ther property, revenue, expenditure, nor debt ; and
the only taxes levied are the customs of the fairs,
which "belong to the superior. In 1833, the popula-
tion within the burgh, including Danielton, was 740;
and in Melrose itself, there were 22 houses of £15
of yearly rent and upwards ; 20 of from £10 to £15 ;
and 34 of from £5 to £10.
Melrose Abbey — as an establishment for Cistertian
monks — was founded by David I. in 1136. Its site
is a piece of level meadow, immediately north-east of
the town, and about j of a mile south of the Tweed.
The original edifice is said to have been completed
in ten years, but was either wholly or partially de-
stroyed by fire in 1322, and must have been greatly
inferior in magnificence to its successor. What now
remains of the re-edificed structure exhibits a style
of architecture ascertained to belong to a later age
than that of David, and gives distinct indications of
having been in an unfinished state at the Reforma-
tion,— appearances of rough temporary closings-up of
design, with a view to subsequent resumption and
completion. While the nucleus of the building was
constructed at one effort, under the reign and patron-
age of Robert Bruce, and aided, perhaps, by some
preserved and renovated portion of the original erec-
tion of David I., the entire edifice, in the extension
of its parts, and in the immense profusion of its archi-
tectural decorations, seems to have been the progres-
sive work of upwards of two centuries, extending
from 1326 till the Reformation. The Cistertians
were noted for their industrious habits, and their
patronage and practice of such departments of the
tine arts and practical science as were known in the
Middle ages; and, in common with all the monastic
tribes, they regarded the embellishing of ecclesias-
tical edifices up to a degree as high as their scien-
tific and financial resources could produce, as pre-
eminently and even meritoriously a work of piety.
The vast magnificence of the Abbey, with its innum-
erable architectural adjuncts and sculptured adorn-
ings, seems thus to have been the result of a con-
stant, untiring, and ambitious effort of the resident
monks, powerful in their skill, their numbers, their
leisure, and their enthusiasm, and both instigated and
aided by the munificent benefactions which made con-
tinual additions to their originally princely revenues,
and testified the applause of a dark but pompous age
for the sumptuousness of the dress thrown around
the fane of religious pageants. The architecture is
the richest Gothic, combining the best features of
its gracefulness and elaboration, and everywhere
showing a delicacy of touch, and a boldness of execu-
tion, which evince the perfection of the style. The
material, while soft enough to admit great nicety of
chiselling, possesses such power of resistance to the
weather that even the most minute ornaments retain
nearly as much sharpness of edge or integrity of fea-
ture as when they were fresh from the chisel. The
Abbey, though inferior in proportions to many works
of its class, and only about half the dimensions of
York minster, is the most beautiful of all the eccle-
siastical structures which seem ever to have been
reared in Scotland; and has seldom, in aggregate
architectural excellence, been surpassed, or even
equalled, by the edifices of any land. What remains
is only the principal part of the church, with some
trivial fragments of connexion with the cloister.
From observable indications on the north side of the
standing ruin, the cloister appears to have been a
square 150 feet deep, surrounded with a spacious
arcade or piazza, and lined along the east, west, and
north walls with the habitations of the monks.
Though the Abbey was regularly noticed in topo-
graphical works, and figured boldly in history, and
lifted up its alluringly attractive form before the eye
of every traveller along the Tweed, it excited so
little attention, previous to the present century, as
to be coolly abandoned to the rough dilapidations of
persons who estimated its sculptured stones at the
vulgar quarry-price of building material ! Much care
has, in recent times, been used, at the expense of the
proprietor, to strengthen its walls, slate the remain-
ing part of the roof, and furnish various other means
of conservation ; and it has its reward in a promise
that the pile will yet long stand to give practical
lessons in majestic architectural beauty. The place
incidentally owes nearly all its modern fame to ' the
mighty Minstrel,' whose princely earthly domicile at
Abhotsford on the west, and his low last resting-
place in Dryburgh on the east, compete with it in
challenging the notice of the tourist. Sir Walter's
adoption of it and the town, as the St. Mary's and
the Kennaquahair of his tales of ' The Monastery' and
' The Abbot,' brought it boldly before the gaze of
the myriad admirers of the national novels of Scot-
land ; and his well-known personal enthusiasm in
making it his chief and favourite retreat from study,
and in passing successive hours in scanning over, for
the five hundredth time, its labyrinth of graces, drew
towards it the wondering eye of the judiciously imi-
tative crowds who looked to him as a master of taste.
But what first roused attention to it, and kept up
the vibration in every subsequent thrill of interest in
its attractions, was the masterly description of it
which corruscated upon the world in the publication
of ' The Lay of the Last Minstrel.' Two extracts,
though already familiar to many a reader, may be ac-
ceptable as vivid pictures of the most remarkable
parts of the pile, and fine specimens of the enchant-
ing power of the painter. The one describes the
beautifully fretted and sculptured stone-roof of the
east end of the chancel :
" The darkened roof rose high alnnf
On pillars lofty and tight and small ;
The keystone that locked each ribbed aisle.
Was a fleur-de-lys or a quatre.fenille ;
The eurbells were carved grotesque and grim ;
And the pillars, with cluster 'd shafts so trim,
With base and with capital flourish'd around,
Seeui'd bundles of lances winch garlands had bound.*'
The other passage describes the surpassingly elegant
and beautiful eastern window :
*' The moon, on the east oriel shone,
Through slender shafts of shapely stone
By fnliaged tracery combined :
Thou would'st have thought some fairy's hand
'Twixt poplars straight the osier wand
In many a freakish kn.'t had twin'd;
Then Iramed a spell, when the work was done,
And changed the willow-wreaths to stoue."
As to a prose description, one by Mr. Hutchinson,
copied by Grose, and mangled by some other writers,
is so rich that, though inapplicable in some small de-
tails to the present condition of the pile, especially
in what relates to nuisances and the fitting-up of a
modern church, we prefer the adoption of it to any
attempt of our own.
" The view from the entrance iuto the churchyard is noble.
This church is in the form of a cross ; the south end of the tran-
sept presented itself in (root; the arching of the doorway is
composed of a semicircle, with various members of the most
349
surer, councillors, deacons, or burgesses have ever
been created. The rights of the burgh are even said —
though without distinct historical evidence — to have
beenabolished. But. whatever be the precise legal
character of the territory, a baron-bailie, or a depute,
is nominated by the lord-of-erection, and has never
been authorized to exercise, and never has exercised,
powers beyond those of an ordinary baron-bailie.
No courts are now held within the burgh ; and since
1819, the only civil cases tried have related to bar-
gains at Melrose and St. Boswell's fairs, and have
been decided summarily on the spot. There is nei-
ther property, revenue, expenditure, nor debt ; and
the only taxes levied are the customs of the fairs,
which "belong to the superior. In 1833, the popula-
tion within the burgh, including Danielton, was 740;
and in Melrose itself, there were 22 houses of £15
of yearly rent and upwards ; 20 of from £10 to £15 ;
and 34 of from £5 to £10.
Melrose Abbey — as an establishment for Cistertian
monks — was founded by David I. in 1136. Its site
is a piece of level meadow, immediately north-east of
the town, and about j of a mile south of the Tweed.
The original edifice is said to have been completed
in ten years, but was either wholly or partially de-
stroyed by fire in 1322, and must have been greatly
inferior in magnificence to its successor. What now
remains of the re-edificed structure exhibits a style
of architecture ascertained to belong to a later age
than that of David, and gives distinct indications of
having been in an unfinished state at the Reforma-
tion,— appearances of rough temporary closings-up of
design, with a view to subsequent resumption and
completion. While the nucleus of the building was
constructed at one effort, under the reign and patron-
age of Robert Bruce, and aided, perhaps, by some
preserved and renovated portion of the original erec-
tion of David I., the entire edifice, in the extension
of its parts, and in the immense profusion of its archi-
tectural decorations, seems to have been the progres-
sive work of upwards of two centuries, extending
from 1326 till the Reformation. The Cistertians
were noted for their industrious habits, and their
patronage and practice of such departments of the
tine arts and practical science as were known in the
Middle ages; and, in common with all the monastic
tribes, they regarded the embellishing of ecclesias-
tical edifices up to a degree as high as their scien-
tific and financial resources could produce, as pre-
eminently and even meritoriously a work of piety.
The vast magnificence of the Abbey, with its innum-
erable architectural adjuncts and sculptured adorn-
ings, seems thus to have been the result of a con-
stant, untiring, and ambitious effort of the resident
monks, powerful in their skill, their numbers, their
leisure, and their enthusiasm, and both instigated and
aided by the munificent benefactions which made con-
tinual additions to their originally princely revenues,
and testified the applause of a dark but pompous age
for the sumptuousness of the dress thrown around
the fane of religious pageants. The architecture is
the richest Gothic, combining the best features of
its gracefulness and elaboration, and everywhere
showing a delicacy of touch, and a boldness of execu-
tion, which evince the perfection of the style. The
material, while soft enough to admit great nicety of
chiselling, possesses such power of resistance to the
weather that even the most minute ornaments retain
nearly as much sharpness of edge or integrity of fea-
ture as when they were fresh from the chisel. The
Abbey, though inferior in proportions to many works
of its class, and only about half the dimensions of
York minster, is the most beautiful of all the eccle-
siastical structures which seem ever to have been
reared in Scotland; and has seldom, in aggregate
architectural excellence, been surpassed, or even
equalled, by the edifices of any land. What remains
is only the principal part of the church, with some
trivial fragments of connexion with the cloister.
From observable indications on the north side of the
standing ruin, the cloister appears to have been a
square 150 feet deep, surrounded with a spacious
arcade or piazza, and lined along the east, west, and
north walls with the habitations of the monks.
Though the Abbey was regularly noticed in topo-
graphical works, and figured boldly in history, and
lifted up its alluringly attractive form before the eye
of every traveller along the Tweed, it excited so
little attention, previous to the present century, as
to be coolly abandoned to the rough dilapidations of
persons who estimated its sculptured stones at the
vulgar quarry-price of building material ! Much care
has, in recent times, been used, at the expense of the
proprietor, to strengthen its walls, slate the remain-
ing part of the roof, and furnish various other means
of conservation ; and it has its reward in a promise
that the pile will yet long stand to give practical
lessons in majestic architectural beauty. The place
incidentally owes nearly all its modern fame to ' the
mighty Minstrel,' whose princely earthly domicile at
Abhotsford on the west, and his low last resting-
place in Dryburgh on the east, compete with it in
challenging the notice of the tourist. Sir Walter's
adoption of it and the town, as the St. Mary's and
the Kennaquahair of his tales of ' The Monastery' and
' The Abbot,' brought it boldly before the gaze of
the myriad admirers of the national novels of Scot-
land ; and his well-known personal enthusiasm in
making it his chief and favourite retreat from study,
and in passing successive hours in scanning over, for
the five hundredth time, its labyrinth of graces, drew
towards it the wondering eye of the judiciously imi-
tative crowds who looked to him as a master of taste.
But what first roused attention to it, and kept up
the vibration in every subsequent thrill of interest in
its attractions, was the masterly description of it
which corruscated upon the world in the publication
of ' The Lay of the Last Minstrel.' Two extracts,
though already familiar to many a reader, may be ac-
ceptable as vivid pictures of the most remarkable
parts of the pile, and fine specimens of the enchant-
ing power of the painter. The one describes the
beautifully fretted and sculptured stone-roof of the
east end of the chancel :
" The darkened roof rose high alnnf
On pillars lofty and tight and small ;
The keystone that locked each ribbed aisle.
Was a fleur-de-lys or a quatre.fenille ;
The eurbells were carved grotesque and grim ;
And the pillars, with cluster 'd shafts so trim,
With base and with capital flourish'd around,
Seeui'd bundles of lances winch garlands had bound.*'
The other passage describes the surpassingly elegant
and beautiful eastern window :
*' The moon, on the east oriel shone,
Through slender shafts of shapely stone
By fnliaged tracery combined :
Thou would'st have thought some fairy's hand
'Twixt poplars straight the osier wand
In many a freakish kn.'t had twin'd;
Then Iramed a spell, when the work was done,
And changed the willow-wreaths to stoue."
As to a prose description, one by Mr. Hutchinson,
copied by Grose, and mangled by some other writers,
is so rich that, though inapplicable in some small de-
tails to the present condition of the pile, especially
in what relates to nuisances and the fitting-up of a
modern church, we prefer the adoption of it to any
attempt of our own.
" The view from the entrance iuto the churchyard is noble.
This church is in the form of a cross ; the south end of the tran-
sept presented itself in (root; the arching of the doorway is
composed of a semicircle, with various members of the most
Set display mode to: Large image | Transcription
Images and transcriptions on this page, including medium image downloads, may be used under the Creative Commons Attribution 4.0 International Licence unless otherwise stated. ![]()
| Gazetteers of Scotland, 1803-1901 > Topographical, statistical, and historical gazetteer of Scotland > Volume 2 > (365) Page 349 |
|---|
| Permanent URL | https://digital.nls.uk/97498343 |
|---|
| Description | Volume second. I-Z. |
|---|---|
| Attribution and copyright: |
|

