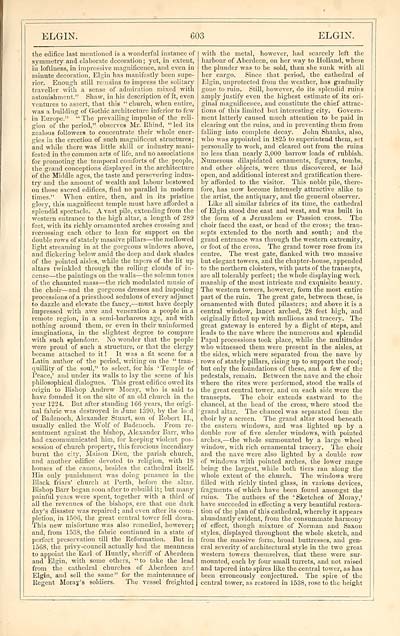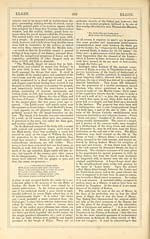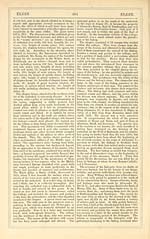Download files
Complete book:
Individual page:
Thumbnail gallery: Grid view | List view

ELGIN.
603
ELGIN.
the edifice last mentioned is a wonderful instance of
symmetry and elaborate decoration ; yet, in extent,
in loftiness, in impressive magnificence, and even in
minute decoration, Elgin has manifestly been supe-
rior. Enough still remains to impress the solitary
traveller with a sense of admiration mixed with
astonishment." Shaw, in his description of it, even
ventures to assert, that this " church, when entire,
was a building of Gothic architecture inferior to few
in Europe." " The prevailing impulse of the reli-
gion of the period," observes Mr. Ehind, " led its
zealous followers to concentrate their whole ener-
gies in the erection of such magnificent structures ;
and while there was little skill or industry mani-
fested in the common arts of life, and no associations
for promoting the temporal comforts of the people,
the grand conceptions displayed in the architecture
of the Middle ages, the taste and persevering indus-
try and the amount of wealth and labour bestowed
on those sacred edifices, find no parallel in modern
times." When entire, then, and in its pristine
glory, this magnificent temple must have afforded a
splendid spectacle. A vast pile, extending from the
western entrance to the high altar, a length of 289
feet, with its richly ornamented arches crossing and
recrossing each other to lean for support on the
double rows of stately massive pillars — the mellowed
light streaming in at the gorgeous windows above,
and flickering below amid the deep and dark shades
of the pointed aisles, while the tapers of the lit up
altars twinkled through the rolling clouds of in-
cense — the paintings on the walls — the solemn tones
of the chaunted mass — the rich modulated music of
the choir — and the gorgeous dresses and imposing
processions of a priesthood sedulous of every adjunct
to dazzle and elevate the fancy, — must have deeply
impressed with awe and veneration a people in a
remote region, in a semi-barbarous age, and with
nothing around them, or even in their uninformed
imaginations, in the slightest degree to compare
with such splendour. No wonder that the people
were proud of such a structure, or that the clergy
became attached to it ! It was a fit scene for a
Latin author of the period, writing on the " tran-
quillity of the soul," to select, for his ' Temple of
Peace,' and under its walls to lay the seene of his
philosophical dialogues. This great edifice owed its
origin to Bishop Andrew Moray, who is said to
have founded it on the site of an old church in the
year 1224. But after standing 166 years, the origi-
nal fabric was destroyed in June 1390, by the lord
of Badenoch, Alexander Stuart, son of Robert II.,
usually called the Wolf of Badenoch. From re-
sentment against the bishop, Alexander Barr, who
had excommunicated him, for keeping violent pos-
session of church property, this ferocious incendiary
burnt the city, Maison Dieu, the parish church,
and another edifice devoted to religion, with 18
houses of the canons, besides the cathedral itself.
His only punishment was doing penance in the
Black friars' church at Perth, before the altar.
Bishop Barr began soon after to rebuild it; but many
painful years were spent, together with a third of
all the revenues of the bishops, ere that one dark
day's disaster was repaired ; and even after its com-
pletion, in 1506, the great central tower fell down.
This new misfortune was also remedied, however;
and, from 1538, the fabric continued in a state of
perfect preservation till the Reformation. But in
1568, the privy-council actually had the meanness
to appoint the Earl of Huntly, sheriff of Aberdeen
and Elgin, with some others, " to take the lead
from the cathedral churches of Aberdeen and
Elgin, and sell the same" for the maintenance of
Regent Moray's soldiers. The vessel freighted
with the metal, however, had scarcely left the
harbour of Aberdeen, on her way to Holland, where
the plunder was to be sold, than she sunk with all
her cargo. Since that period, the cathedral of
Elgin, unprotected from the weather, has gradually
gone to ruin. Still, however, do its splendid ruins
amply justify even the highest estimate of its ori-
ginal magnificence, and constitute the chief attrac-
tions of this limited but interesting city. Govern-
ment latterly caused much attention to be paid in
clearing out the ruins, and in preventing them from
falling into complete decay. John Shanks, also,
who was appointed in 1825 to superintend them, set
personally to work, and cleared out from the ruins
no less than nearly 3,000 barrow loads of rubbish.
Numerous dilapidated ornaments, figures, tombs,
and other objects, were thus discovered, or laid
open, and additional interest and gratification there-
by afforded to the visitor. This noble pile, there-
fore, has now become intensely attractive alike to
the artist, the antiquary, and the general observer.
Like all similar fabrics of its time, the cathedral
of Elgin stood due east and west, and was built in
the form of a Jerusalem or Passion cross. The
choir faced the east, or head of the cross; the tran-
septs extended to the north and south; and the
grand entrance was through the western extremity,
or foot of the cross. The grand tower rose from its
centre. The west gate, flanked with two massive
but elegant towers, and the chapter-house, appended
to the northern cloisters, with parts of the transepts,
are all tolerably perfect; the whole displaying work
manship of the most intricate and exquisite beauty.
The western towers, however, form the most entire
part of the ruin. The great gate, between these, is
ornamented with fluted pilasters; and above it is a
central window, lancet arched, 28 feet high, and
originally fitted up with mnllions and tracery. The
great gateway is entered by a flight of steps, and
leads to the nave where the numerous and splendid
Papal processions took place, while the multitudes
who witnessed them were present in the aisles, at
the sides, which were separated from the nave by
rows of stately pillars, rising up to support the roof;
but only the foundations of these, and a few of the
pedestals, remain. Between the nave and the choir
where the rites were performed, stood the walls of
the great central tower, and on each side were the
transepts. The choir extends eastward to the
chancel, at the head of the cross, where stood the
grand altar. The chancel was separated from the
choir by a screen. The grand altar stood beneath
the eastern windows, and was lighted up by a
double row of five slender windows, with pointed
arches, — the whole surmounted by a large wheel
window, with rich ornamental tracery. The choir
and the nave were also lighted by a double row
of windows with pointed arches, the lower range
being the largest, while both tiers ran along the
whole extent of the church. The windows were
filled with richly tinted glass, in various devices,
fragments of which have been found amongst the
ruins. The authors of the ' Sketches of Moray,'
have succeeded in effecting a very beautiful restora-
tion of the plan of this cathedral, whereby it appears
abundantly evident, from the consummate harmony
of effect, though mixture of Norman and Saxon
styles, displayed throughout the whole sketch, and
from the massive form, broad buttresses, and gen-
eral severity of architectural style in the two great
western towers themselves, that these were sur-
mounted, each by four small turrets, and not raised
and tapered into spires like the central tower, as has
been erroneously conjectured. The spire of the
central tower, as restored in 1538, rose to the height
603
ELGIN.
the edifice last mentioned is a wonderful instance of
symmetry and elaborate decoration ; yet, in extent,
in loftiness, in impressive magnificence, and even in
minute decoration, Elgin has manifestly been supe-
rior. Enough still remains to impress the solitary
traveller with a sense of admiration mixed with
astonishment." Shaw, in his description of it, even
ventures to assert, that this " church, when entire,
was a building of Gothic architecture inferior to few
in Europe." " The prevailing impulse of the reli-
gion of the period," observes Mr. Ehind, " led its
zealous followers to concentrate their whole ener-
gies in the erection of such magnificent structures ;
and while there was little skill or industry mani-
fested in the common arts of life, and no associations
for promoting the temporal comforts of the people,
the grand conceptions displayed in the architecture
of the Middle ages, the taste and persevering indus-
try and the amount of wealth and labour bestowed
on those sacred edifices, find no parallel in modern
times." When entire, then, and in its pristine
glory, this magnificent temple must have afforded a
splendid spectacle. A vast pile, extending from the
western entrance to the high altar, a length of 289
feet, with its richly ornamented arches crossing and
recrossing each other to lean for support on the
double rows of stately massive pillars — the mellowed
light streaming in at the gorgeous windows above,
and flickering below amid the deep and dark shades
of the pointed aisles, while the tapers of the lit up
altars twinkled through the rolling clouds of in-
cense — the paintings on the walls — the solemn tones
of the chaunted mass — the rich modulated music of
the choir — and the gorgeous dresses and imposing
processions of a priesthood sedulous of every adjunct
to dazzle and elevate the fancy, — must have deeply
impressed with awe and veneration a people in a
remote region, in a semi-barbarous age, and with
nothing around them, or even in their uninformed
imaginations, in the slightest degree to compare
with such splendour. No wonder that the people
were proud of such a structure, or that the clergy
became attached to it ! It was a fit scene for a
Latin author of the period, writing on the " tran-
quillity of the soul," to select, for his ' Temple of
Peace,' and under its walls to lay the seene of his
philosophical dialogues. This great edifice owed its
origin to Bishop Andrew Moray, who is said to
have founded it on the site of an old church in the
year 1224. But after standing 166 years, the origi-
nal fabric was destroyed in June 1390, by the lord
of Badenoch, Alexander Stuart, son of Robert II.,
usually called the Wolf of Badenoch. From re-
sentment against the bishop, Alexander Barr, who
had excommunicated him, for keeping violent pos-
session of church property, this ferocious incendiary
burnt the city, Maison Dieu, the parish church,
and another edifice devoted to religion, with 18
houses of the canons, besides the cathedral itself.
His only punishment was doing penance in the
Black friars' church at Perth, before the altar.
Bishop Barr began soon after to rebuild it; but many
painful years were spent, together with a third of
all the revenues of the bishops, ere that one dark
day's disaster was repaired ; and even after its com-
pletion, in 1506, the great central tower fell down.
This new misfortune was also remedied, however;
and, from 1538, the fabric continued in a state of
perfect preservation till the Reformation. But in
1568, the privy-council actually had the meanness
to appoint the Earl of Huntly, sheriff of Aberdeen
and Elgin, with some others, " to take the lead
from the cathedral churches of Aberdeen and
Elgin, and sell the same" for the maintenance of
Regent Moray's soldiers. The vessel freighted
with the metal, however, had scarcely left the
harbour of Aberdeen, on her way to Holland, where
the plunder was to be sold, than she sunk with all
her cargo. Since that period, the cathedral of
Elgin, unprotected from the weather, has gradually
gone to ruin. Still, however, do its splendid ruins
amply justify even the highest estimate of its ori-
ginal magnificence, and constitute the chief attrac-
tions of this limited but interesting city. Govern-
ment latterly caused much attention to be paid in
clearing out the ruins, and in preventing them from
falling into complete decay. John Shanks, also,
who was appointed in 1825 to superintend them, set
personally to work, and cleared out from the ruins
no less than nearly 3,000 barrow loads of rubbish.
Numerous dilapidated ornaments, figures, tombs,
and other objects, were thus discovered, or laid
open, and additional interest and gratification there-
by afforded to the visitor. This noble pile, there-
fore, has now become intensely attractive alike to
the artist, the antiquary, and the general observer.
Like all similar fabrics of its time, the cathedral
of Elgin stood due east and west, and was built in
the form of a Jerusalem or Passion cross. The
choir faced the east, or head of the cross; the tran-
septs extended to the north and south; and the
grand entrance was through the western extremity,
or foot of the cross. The grand tower rose from its
centre. The west gate, flanked with two massive
but elegant towers, and the chapter-house, appended
to the northern cloisters, with parts of the transepts,
are all tolerably perfect; the whole displaying work
manship of the most intricate and exquisite beauty.
The western towers, however, form the most entire
part of the ruin. The great gate, between these, is
ornamented with fluted pilasters; and above it is a
central window, lancet arched, 28 feet high, and
originally fitted up with mnllions and tracery. The
great gateway is entered by a flight of steps, and
leads to the nave where the numerous and splendid
Papal processions took place, while the multitudes
who witnessed them were present in the aisles, at
the sides, which were separated from the nave by
rows of stately pillars, rising up to support the roof;
but only the foundations of these, and a few of the
pedestals, remain. Between the nave and the choir
where the rites were performed, stood the walls of
the great central tower, and on each side were the
transepts. The choir extends eastward to the
chancel, at the head of the cross, where stood the
grand altar. The chancel was separated from the
choir by a screen. The grand altar stood beneath
the eastern windows, and was lighted up by a
double row of five slender windows, with pointed
arches, — the whole surmounted by a large wheel
window, with rich ornamental tracery. The choir
and the nave were also lighted by a double row
of windows with pointed arches, the lower range
being the largest, while both tiers ran along the
whole extent of the church. The windows were
filled with richly tinted glass, in various devices,
fragments of which have been found amongst the
ruins. The authors of the ' Sketches of Moray,'
have succeeded in effecting a very beautiful restora-
tion of the plan of this cathedral, whereby it appears
abundantly evident, from the consummate harmony
of effect, though mixture of Norman and Saxon
styles, displayed throughout the whole sketch, and
from the massive form, broad buttresses, and gen-
eral severity of architectural style in the two great
western towers themselves, that these were sur-
mounted, each by four small turrets, and not raised
and tapered into spires like the central tower, as has
been erroneously conjectured. The spire of the
central tower, as restored in 1538, rose to the height
Set display mode to: Large image | Transcription
Images and transcriptions on this page, including medium image downloads, may be used under the Creative Commons Attribution 4.0 International Licence unless otherwise stated. ![]()
| Gazetteers of Scotland, 1803-1901 > Imperial gazeteer of Scotland, or, Dictionary of Scottish topography > Volume 1 > (731) Page 603 |
|---|
| Permanent URL | https://digital.nls.uk/97467902 |
|---|
| Description | Volume I: Aan-Gordon. |
|---|---|
| Attribution and copyright: |
|

