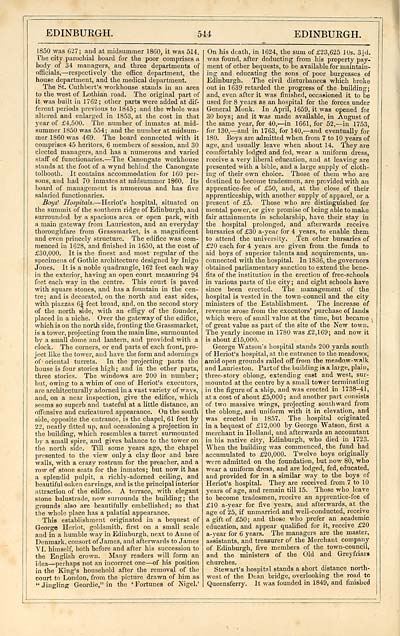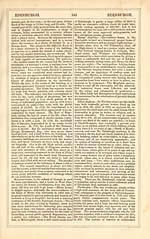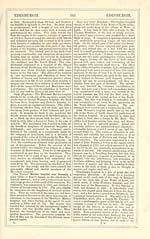Download files
Complete book:
Individual page:
Thumbnail gallery: Grid view | List view

EDINBTJKGH.
544
EDINBUEGH.
1850 was 627; and at midsummer 1860, it was 514.
The city parochial board for the poor comprises a
body of 34 managers, and three departments of
officials, — respectively the office department, the
house department, and the medical department.
The St. Cuthbert's workhouse stands in an area
to the west of Lothian road. The original part of
it was built in 1762 ; other parts were added at dif-
ferent periods previous to 1845; and the whole was
altered and enlarged in 1853, at the cost in that
year of £4,500. The number of inmates at mid-
summer 1850 was 554; and the number at midsum-
mer 1860 was 469. The board connected with it
comprises 45 heritors, 6 members of session, and 30
elected managers, and has a numerous and varied
staff of functionaries. — The Canongate workhouse
stands at the foot of a wynd behind the Canongate
tolbooth. It contains accommodation for 160 per-
sons, and had 70 inmates at midsummer 1860. Its
board of management is numerous and has five
salaried functionaries.
Boys' Hospitals. — Heriot's hospital, situated on
the summit of the southern ridge of Edinburgh, and
surrounded by a spacious area or open park, with
a main gateway from Laurieston, and an everyday
thoroughfare from Grassmarket, is a magnificent
and even princely structure. The edifice was com-
menced in 1628, and finished in 1650, at the cost of
£30,000. It is the finest and most regular of the
specimens of Gothic architecture designed by Inigo
Jones. It is a noble quadrangle, 162 feet each way
in the exterior, having an open court measuring 94
feet each way in the centre. This court is paved
with square stones, and has a fountain in the cen-
tre ; and is decorated, on the north and east sides,
with piazzas GJ feet broad, and, on the second stoiy
of the north side, with an effigy of the founder,
placed in a niche. Over the gateway of the edifice,
which is on the north side, fronting the Grassmarket,
is a tower, projecting from the main line, surmounted
by a small dome and lantern, and provided with a
clock. The corners, or end parts of each front, pro-
ject like the tower, and have the form and adornings
of oriental turrets. In the projecting parts the
house is four stories high; and in the other parts,
three stories. The windows are 200 in number;
but, owing to a whim of one of Heriot's executors,
are architecturally adorned in a vast variety of ways,
and, on a near inspection, give the edifice, which
seems so superb and tasteful at a little distance, an
offensive and caricatured appearance. On the south
side, opposite the entrance, is the chapel, 61 feet by
22, neatly fitted up, and occasioning a projection in
the building, which resembles a turret surmounted
by a small spire, and gives balance to the tower on
the north side. Till some years ago, the chapel
presented to the view only a clay floor and bare
walls, with a crazy rostrum for the preacher, and a
row of stone seats for the inmates; but now it has
a splendid pulpit, a richly-adorned ceiling, and
beautiful oaken carvings, and is the principal interior
attraction of the edifice. A terrace, with elegant
stone balustrade, now surrounds the building; the
grounds also are beautifully embellished; so that
the whole place has a palatial appearance.
This establishment originated in a bequest of
George Heriot, goldsmith, first on a small scale
and in a humble way in Edinburgh, next to Anne of
Denmark, consort of James, and afterwards to James
VI. himself, both before and after his succession to
the English crown. Many readers will form an
idea — perhaps not an incorrect one — of his position
in the King's household after the removal of the
court to London, from the picture drawn of him as
" Jingling Geordie," in the ' Fortunes of Nigel.'
On his death, in 1624, the sum of £23,625 10s. 3id.
was found, after deducting from his property pay-
ment of other bequests, to be available for maintain-
ing and educating the sons of poor burgesses of
Edinburgh. The civil disturbances which broke
out in 1639 retarded the progress of the building;
and, even after it was finished, occasioned it to be
used for 8 years as an hospital for the forces under
General Monk. In April, 1659, it was opened for
30 boys ; and it was made available, in August of
the same year, for 40, — in 1661, for 52, — in 1753,
for 130,— and in 1763, for 140, — and eventually for
180. Boys are admitted when from 7 to 10 years of
age, and usually leave when about 14. They are
comfortably lodged and fed, wear a uniform dress,
receive a very liberal education, and at leaving are
presented with a bible, and a large supply of cloth-
ing of their own choice. Those of them who are
destined to become tradesmen, are provided with an
apprentice-fee of £50, and, at the close of their
apprenticeship, with another supply of apparel, or a
present of £5. Those who are distinguished for
mental power, or give promise of being able to make
fair attainments in scholarship, have their stay in
the hospital prolonged, and afterwards receive
bursaries of £30 a-year for 4 years, to enable them
to attend the university. Ten other bursaries of
£20 each for 4 years are given from the funds to
aid boys of superior talents and acquirements, un-
connected with the hospital. In 1836, the governors
obtained parliamentary sanction to extend the bene-
fits of the institution in the erection of free-schools
in various parts of the city; and eight schools have
since been erected. The management of the
hospital is vested in the town-council and the city
ministers of the Establishment. The increase of
revenue arose from the executors' purchase of lands
which were of small value at the time, but became
of great value as part of the site of the New town.
The yearly income in 1780 was £2,169; and now it
is about £15,000.
George Watson's hospital stands 200 yards south
of Heriot's hospital, at the entrance to the meadows,
amid open grounds railed off from the meadow-walk
and Laurieston. Partof the building is a large, plain,
three-story oblong, extending east and west, sur-
mounted at the centre by a small tower terminating
in the figure of a ship, and was erected in 1738-41,
at a cost of about £5,000 ; and another part consists
of two massive wings, projecting southward from
the oblong, and uniform with it in elevation, and
was erected in 1857. The hospital originated
in a bequest of £12,000 by George Watson, first a
merchant in Holland, and afterwards an accountant
in his native city, Edinburgh, who died in 1723.
When the building was commenced, the fund had
accumulated to £20,000. Twelve boys originally
were admitted on the foundation, but now 80, who
wear a uniform dress, and are lodged, fed, educated,
and provided for in a similar way to the boys of
Heriot's hospital. They are received from 7 to 10
years of age, and remain till 15. Those who leave
to become tradesmen, receive an apprentice-fee of
£10 a-year for five years, and afterwards, at the
age of 25, if unmarried and well-conducted, receive
a gift of £50; and those who prefer an academic
education, and appear qualified for it, receive £20
a-year for 6 years. The managers are the master,
assistants, and treasurer of the Merchant company
of Edinburgh, five members of the town-council,
and the ministers of the Old and Greyfriara
churches.
Stewart's hospital stands a short distance north-
west of the Dean bridge, overlooking the road to
Queensferry. It was founded in 1849, and finished
544
EDINBUEGH.
1850 was 627; and at midsummer 1860, it was 514.
The city parochial board for the poor comprises a
body of 34 managers, and three departments of
officials, — respectively the office department, the
house department, and the medical department.
The St. Cuthbert's workhouse stands in an area
to the west of Lothian road. The original part of
it was built in 1762 ; other parts were added at dif-
ferent periods previous to 1845; and the whole was
altered and enlarged in 1853, at the cost in that
year of £4,500. The number of inmates at mid-
summer 1850 was 554; and the number at midsum-
mer 1860 was 469. The board connected with it
comprises 45 heritors, 6 members of session, and 30
elected managers, and has a numerous and varied
staff of functionaries. — The Canongate workhouse
stands at the foot of a wynd behind the Canongate
tolbooth. It contains accommodation for 160 per-
sons, and had 70 inmates at midsummer 1860. Its
board of management is numerous and has five
salaried functionaries.
Boys' Hospitals. — Heriot's hospital, situated on
the summit of the southern ridge of Edinburgh, and
surrounded by a spacious area or open park, with
a main gateway from Laurieston, and an everyday
thoroughfare from Grassmarket, is a magnificent
and even princely structure. The edifice was com-
menced in 1628, and finished in 1650, at the cost of
£30,000. It is the finest and most regular of the
specimens of Gothic architecture designed by Inigo
Jones. It is a noble quadrangle, 162 feet each way
in the exterior, having an open court measuring 94
feet each way in the centre. This court is paved
with square stones, and has a fountain in the cen-
tre ; and is decorated, on the north and east sides,
with piazzas GJ feet broad, and, on the second stoiy
of the north side, with an effigy of the founder,
placed in a niche. Over the gateway of the edifice,
which is on the north side, fronting the Grassmarket,
is a tower, projecting from the main line, surmounted
by a small dome and lantern, and provided with a
clock. The corners, or end parts of each front, pro-
ject like the tower, and have the form and adornings
of oriental turrets. In the projecting parts the
house is four stories high; and in the other parts,
three stories. The windows are 200 in number;
but, owing to a whim of one of Heriot's executors,
are architecturally adorned in a vast variety of ways,
and, on a near inspection, give the edifice, which
seems so superb and tasteful at a little distance, an
offensive and caricatured appearance. On the south
side, opposite the entrance, is the chapel, 61 feet by
22, neatly fitted up, and occasioning a projection in
the building, which resembles a turret surmounted
by a small spire, and gives balance to the tower on
the north side. Till some years ago, the chapel
presented to the view only a clay floor and bare
walls, with a crazy rostrum for the preacher, and a
row of stone seats for the inmates; but now it has
a splendid pulpit, a richly-adorned ceiling, and
beautiful oaken carvings, and is the principal interior
attraction of the edifice. A terrace, with elegant
stone balustrade, now surrounds the building; the
grounds also are beautifully embellished; so that
the whole place has a palatial appearance.
This establishment originated in a bequest of
George Heriot, goldsmith, first on a small scale
and in a humble way in Edinburgh, next to Anne of
Denmark, consort of James, and afterwards to James
VI. himself, both before and after his succession to
the English crown. Many readers will form an
idea — perhaps not an incorrect one — of his position
in the King's household after the removal of the
court to London, from the picture drawn of him as
" Jingling Geordie," in the ' Fortunes of Nigel.'
On his death, in 1624, the sum of £23,625 10s. 3id.
was found, after deducting from his property pay-
ment of other bequests, to be available for maintain-
ing and educating the sons of poor burgesses of
Edinburgh. The civil disturbances which broke
out in 1639 retarded the progress of the building;
and, even after it was finished, occasioned it to be
used for 8 years as an hospital for the forces under
General Monk. In April, 1659, it was opened for
30 boys ; and it was made available, in August of
the same year, for 40, — in 1661, for 52, — in 1753,
for 130,— and in 1763, for 140, — and eventually for
180. Boys are admitted when from 7 to 10 years of
age, and usually leave when about 14. They are
comfortably lodged and fed, wear a uniform dress,
receive a very liberal education, and at leaving are
presented with a bible, and a large supply of cloth-
ing of their own choice. Those of them who are
destined to become tradesmen, are provided with an
apprentice-fee of £50, and, at the close of their
apprenticeship, with another supply of apparel, or a
present of £5. Those who are distinguished for
mental power, or give promise of being able to make
fair attainments in scholarship, have their stay in
the hospital prolonged, and afterwards receive
bursaries of £30 a-year for 4 years, to enable them
to attend the university. Ten other bursaries of
£20 each for 4 years are given from the funds to
aid boys of superior talents and acquirements, un-
connected with the hospital. In 1836, the governors
obtained parliamentary sanction to extend the bene-
fits of the institution in the erection of free-schools
in various parts of the city; and eight schools have
since been erected. The management of the
hospital is vested in the town-council and the city
ministers of the Establishment. The increase of
revenue arose from the executors' purchase of lands
which were of small value at the time, but became
of great value as part of the site of the New town.
The yearly income in 1780 was £2,169; and now it
is about £15,000.
George Watson's hospital stands 200 yards south
of Heriot's hospital, at the entrance to the meadows,
amid open grounds railed off from the meadow-walk
and Laurieston. Partof the building is a large, plain,
three-story oblong, extending east and west, sur-
mounted at the centre by a small tower terminating
in the figure of a ship, and was erected in 1738-41,
at a cost of about £5,000 ; and another part consists
of two massive wings, projecting southward from
the oblong, and uniform with it in elevation, and
was erected in 1857. The hospital originated
in a bequest of £12,000 by George Watson, first a
merchant in Holland, and afterwards an accountant
in his native city, Edinburgh, who died in 1723.
When the building was commenced, the fund had
accumulated to £20,000. Twelve boys originally
were admitted on the foundation, but now 80, who
wear a uniform dress, and are lodged, fed, educated,
and provided for in a similar way to the boys of
Heriot's hospital. They are received from 7 to 10
years of age, and remain till 15. Those who leave
to become tradesmen, receive an apprentice-fee of
£10 a-year for five years, and afterwards, at the
age of 25, if unmarried and well-conducted, receive
a gift of £50; and those who prefer an academic
education, and appear qualified for it, receive £20
a-year for 6 years. The managers are the master,
assistants, and treasurer of the Merchant company
of Edinburgh, five members of the town-council,
and the ministers of the Old and Greyfriara
churches.
Stewart's hospital stands a short distance north-
west of the Dean bridge, overlooking the road to
Queensferry. It was founded in 1849, and finished
Set display mode to: Large image | Transcription
Images and transcriptions on this page, including medium image downloads, may be used under the Creative Commons Attribution 4.0 International Licence unless otherwise stated. ![]()
| Gazetteers of Scotland, 1803-1901 > Imperial gazeteer of Scotland, or, Dictionary of Scottish topography > Volume 1 > (666) Page 544 |
|---|
| Permanent URL | https://digital.nls.uk/97467122 |
|---|
| Description | Volume I: Aan-Gordon. |
|---|---|
| Attribution and copyright: |
|

