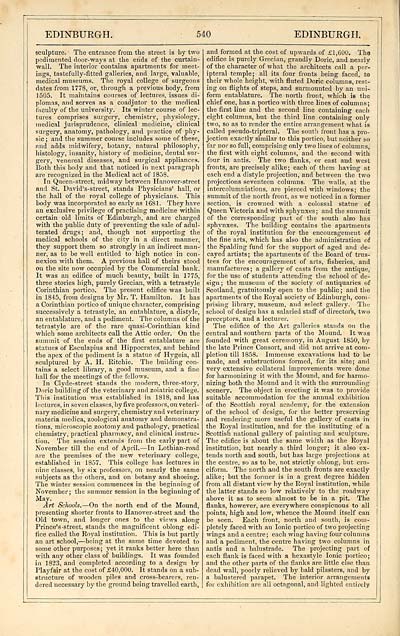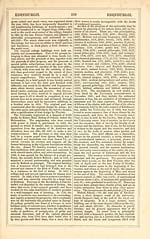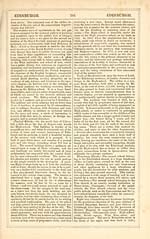Download files
Complete book:
Individual page:
Thumbnail gallery: Grid view | List view

EDINBURGH.
540
EDINBURGH.
sculpture. The entrance from the street is by two
pedimented door-ways at the ends of the curtain-
wall. The interior contains apartments for meet-
ings, tastefully-fitted galleries, and large, valuable,
medical museums. The royal college of surgeons
dates from 177S, or, through a previous body, from
1505. It maintains courses of lectures, issues di-
plomas, and serves as a coadjutor to the medical
faculty of the university. Its winter course of lec-
tures comprises surgery, chemistry, physiology,
medical jurisprudence, clinical medicine, clinical
surgery, anatomy, pathology, and practice of phy-
sic; and the summer course includes some of these,
and adds midwifery, botany, natural philosophy,
histology, insanity, history of medicine, dental sur-
gery, venereal diseases, and surgical appliances.
Both this body and that noticed in next paragraph
are recognized in the Medical act of 1858.
In Qiieen-street, midway between Hanover-street
and St. David's-street, stands Physicians' hall, or
the hall of the royal college of physicians. This
body was incorporated so early as 1681. They have
an exclusive privilege of practising medicine within
certain old limits of Edinburgh, and are charged
with the public duty of preventing the sale of adul-
terated drugs; and, though not supporting the
medical schools of the city in a direct manner,
they support them so strongly in an indirect man-
ner, as to be well entitled to high notice in con-
nexion with them. A previous hall of theirs stood
on the site now occupied by the Commercial bank.
It was an edifice of much beauty, built in 1775,
three stories high, purely Grecian, with a tetrastyle
Corinthian portico. The present edifice was built
in 1845, from designs by Mr. T. Hamilton. It has
a Corinthian portico of unique character, comprising
successively a tetrastyle, an entablature, a distyle,
an entablature, and a pediment. The columns of the
tetrastyle are of the rare quasi-Corinthian kind
which some architects call the Attic order. On the
summit of the ends of the first entablature are
statues of Esculapius and Hippocrates, and behind
the apex of the pediment is a statue of Hygeia, all
sculptured by A. H. Eitchie. The building con-
tains a select library, a good museum, and a fine
hall for the meetings of the fellows.
In Clyde-street stands the modern, three-story,
Doric building of the veterinary and zoiatric college.
This institution was established in 1818, and has
lectures, in seven classes, by five professors, on veteri-
nary medicine and surgery, chemistry and veterinary
materia medica, zoological anatomy and demonstra-
tions, microscopic zootomy and pathology, practical
chemistry, practical pharmacy, and clinical instruc-
tion. The session extends from the early part of
November till the end of April. — In Lothian-road
are the premises of the new veterinary college,
established in 1857. This college has lectures in
nine classes, by six professors, on nearly the same
subjects as the others, and on botany and shoeing.
The winter session commences in the beginning of
November; the summer session in the beginning of
May.
Art Schools. — On the north end of the Mound,
presenting shorter fronts to Hanover- street and the
Old town, and longer ones to the views along
Prince's -street, stands the magnificent oblong edi-
fice called the Eoyal institution. This is but partly
an art school, — being at the same time devoted to
some other purposes; yet it ranks better here than
with any other class of buildings. It was founded
in 1823, and completed according to a design by
Playfair at the cost of £40,000. It stands on a sub-
structure of wooden piles and cross-bearers, ren-
dered necessary by the ground being travelled earth,
and formed at the cost of upwards of £1,600. The
edifice is purely Grecian, grandly Doric, and nearly
of the character of what the architects call a per-
ipteral temple; all its four fronts being faced, to
their whole height, with fluted Doric columns, rest-
ing on flights of steps, and surmounted by an uni-
form entablature. The north front, which is the
chief one, has a portico with three lines of columns;
the first line and the second line containing each
eight columns, but the third line containing only
two, so as to render the entire arrangement what is
called pseudo-tripteral. The south front has a pro-
jection exactly similar to this portico, but neither so
far nor so full, comprising only two lines of columns,
the first with eight columns, and the second with
four in antis. The two flanks, or east and west
fronts, are precisely alike; each of them having at
each end a distyle projection, and between the two
projections seventeen columns. The walls, at the
intercolumniations, are pierced with windows; the
summit of the north front, as we noticed in a former
section, is crowned with a colossal statue of
Queen Victoria and with sphynxes; and the summit
of the corresponding part of the south also has
sphvnxes. The building contains the apartments
of the royal institution for the encouragement of
the fine arts, which has also the administration of
the Spalding fund for the support of aged and de-
cayed artists; the apartments of the Board of trus-
tees for the encouragement of arts, fisheries, and
manufactures; a gallery of casts from the antique,
for the use of students attending the school of de-
sign ; the museum of the society of antiquaries of
Scotland, gratuitously open to the public; and the
apartments of the Eoyal society of Edinburgh, com-
prising library, museum, and select gallery. The
school of design has a salaried staff of director's, two
preceptors, and a lecturer.
The edifice of the Art galleries stands on the
central and southern parts of the Mound. It was
founded witli great ceremony, in August 1850, by
the late Prince Consort, and did not arrive at com-
pletion till 1858. Immense excavations had to be
made, and substructions formed, for its site; and
very extensive collateral improvements were done
for "harmonizing it with the Mound, and for harmo-
nizing both the Mound and it with the surrounding
scenery. The object in erecting it was to provide
suitable accommodation for the annual exhibition
of the Scottish royal academy, for the extension
of the school of design, for the better preserving
and rendering more useful the gallery of casts in
the Eoyal institution, and for the instituting of a
Scottish national gallery of painting and sculpture.
The edifice is about the same width as the Eoyal
institution, but nearly a third longer; it also ex-
tends north and south, but has large projections at
the centre, so as to be, not strictly oblong, but cru-
ciform. The north and the south fronts are exactly
alike; but the former is in a great degree hidden
from all distant view by the Eoyal institution, while
the latter stands so low relatively to the roadway
above it as to seem almost to be in a pit. The
flanks, however, are everywhere conspicuous to all
points, high and low, whence the Mound itself can
be seen. Each front, north and south, is com-
pletely faced with an Ionic portico of two projecting
wings and a centre; each wing having four columns
and a pediment, the centre having two columns in
antis and a balustrade. The projecting part of
each flank is faced with a hexastyle Ionic portico;
and the other parts of the flanks are little else than
dead wall, poorly relieved by bald pilasters, and by
a balustered parapet. The interior arrangements
for exhibition are all octagonal, and lighted entirely
540
EDINBURGH.
sculpture. The entrance from the street is by two
pedimented door-ways at the ends of the curtain-
wall. The interior contains apartments for meet-
ings, tastefully-fitted galleries, and large, valuable,
medical museums. The royal college of surgeons
dates from 177S, or, through a previous body, from
1505. It maintains courses of lectures, issues di-
plomas, and serves as a coadjutor to the medical
faculty of the university. Its winter course of lec-
tures comprises surgery, chemistry, physiology,
medical jurisprudence, clinical medicine, clinical
surgery, anatomy, pathology, and practice of phy-
sic; and the summer course includes some of these,
and adds midwifery, botany, natural philosophy,
histology, insanity, history of medicine, dental sur-
gery, venereal diseases, and surgical appliances.
Both this body and that noticed in next paragraph
are recognized in the Medical act of 1858.
In Qiieen-street, midway between Hanover-street
and St. David's-street, stands Physicians' hall, or
the hall of the royal college of physicians. This
body was incorporated so early as 1681. They have
an exclusive privilege of practising medicine within
certain old limits of Edinburgh, and are charged
with the public duty of preventing the sale of adul-
terated drugs; and, though not supporting the
medical schools of the city in a direct manner,
they support them so strongly in an indirect man-
ner, as to be well entitled to high notice in con-
nexion with them. A previous hall of theirs stood
on the site now occupied by the Commercial bank.
It was an edifice of much beauty, built in 1775,
three stories high, purely Grecian, with a tetrastyle
Corinthian portico. The present edifice was built
in 1845, from designs by Mr. T. Hamilton. It has
a Corinthian portico of unique character, comprising
successively a tetrastyle, an entablature, a distyle,
an entablature, and a pediment. The columns of the
tetrastyle are of the rare quasi-Corinthian kind
which some architects call the Attic order. On the
summit of the ends of the first entablature are
statues of Esculapius and Hippocrates, and behind
the apex of the pediment is a statue of Hygeia, all
sculptured by A. H. Eitchie. The building con-
tains a select library, a good museum, and a fine
hall for the meetings of the fellows.
In Clyde-street stands the modern, three-story,
Doric building of the veterinary and zoiatric college.
This institution was established in 1818, and has
lectures, in seven classes, by five professors, on veteri-
nary medicine and surgery, chemistry and veterinary
materia medica, zoological anatomy and demonstra-
tions, microscopic zootomy and pathology, practical
chemistry, practical pharmacy, and clinical instruc-
tion. The session extends from the early part of
November till the end of April. — In Lothian-road
are the premises of the new veterinary college,
established in 1857. This college has lectures in
nine classes, by six professors, on nearly the same
subjects as the others, and on botany and shoeing.
The winter session commences in the beginning of
November; the summer session in the beginning of
May.
Art Schools. — On the north end of the Mound,
presenting shorter fronts to Hanover- street and the
Old town, and longer ones to the views along
Prince's -street, stands the magnificent oblong edi-
fice called the Eoyal institution. This is but partly
an art school, — being at the same time devoted to
some other purposes; yet it ranks better here than
with any other class of buildings. It was founded
in 1823, and completed according to a design by
Playfair at the cost of £40,000. It stands on a sub-
structure of wooden piles and cross-bearers, ren-
dered necessary by the ground being travelled earth,
and formed at the cost of upwards of £1,600. The
edifice is purely Grecian, grandly Doric, and nearly
of the character of what the architects call a per-
ipteral temple; all its four fronts being faced, to
their whole height, with fluted Doric columns, rest-
ing on flights of steps, and surmounted by an uni-
form entablature. The north front, which is the
chief one, has a portico with three lines of columns;
the first line and the second line containing each
eight columns, but the third line containing only
two, so as to render the entire arrangement what is
called pseudo-tripteral. The south front has a pro-
jection exactly similar to this portico, but neither so
far nor so full, comprising only two lines of columns,
the first with eight columns, and the second with
four in antis. The two flanks, or east and west
fronts, are precisely alike; each of them having at
each end a distyle projection, and between the two
projections seventeen columns. The walls, at the
intercolumniations, are pierced with windows; the
summit of the north front, as we noticed in a former
section, is crowned with a colossal statue of
Queen Victoria and with sphynxes; and the summit
of the corresponding part of the south also has
sphvnxes. The building contains the apartments
of the royal institution for the encouragement of
the fine arts, which has also the administration of
the Spalding fund for the support of aged and de-
cayed artists; the apartments of the Board of trus-
tees for the encouragement of arts, fisheries, and
manufactures; a gallery of casts from the antique,
for the use of students attending the school of de-
sign ; the museum of the society of antiquaries of
Scotland, gratuitously open to the public; and the
apartments of the Eoyal society of Edinburgh, com-
prising library, museum, and select gallery. The
school of design has a salaried staff of director's, two
preceptors, and a lecturer.
The edifice of the Art galleries stands on the
central and southern parts of the Mound. It was
founded witli great ceremony, in August 1850, by
the late Prince Consort, and did not arrive at com-
pletion till 1858. Immense excavations had to be
made, and substructions formed, for its site; and
very extensive collateral improvements were done
for "harmonizing it with the Mound, and for harmo-
nizing both the Mound and it with the surrounding
scenery. The object in erecting it was to provide
suitable accommodation for the annual exhibition
of the Scottish royal academy, for the extension
of the school of design, for the better preserving
and rendering more useful the gallery of casts in
the Eoyal institution, and for the instituting of a
Scottish national gallery of painting and sculpture.
The edifice is about the same width as the Eoyal
institution, but nearly a third longer; it also ex-
tends north and south, but has large projections at
the centre, so as to be, not strictly oblong, but cru-
ciform. The north and the south fronts are exactly
alike; but the former is in a great degree hidden
from all distant view by the Eoyal institution, while
the latter stands so low relatively to the roadway
above it as to seem almost to be in a pit. The
flanks, however, are everywhere conspicuous to all
points, high and low, whence the Mound itself can
be seen. Each front, north and south, is com-
pletely faced with an Ionic portico of two projecting
wings and a centre; each wing having four columns
and a pediment, the centre having two columns in
antis and a balustrade. The projecting part of
each flank is faced with a hexastyle Ionic portico;
and the other parts of the flanks are little else than
dead wall, poorly relieved by bald pilasters, and by
a balustered parapet. The interior arrangements
for exhibition are all octagonal, and lighted entirely
Set display mode to: Large image | Transcription
Images and transcriptions on this page, including medium image downloads, may be used under the Creative Commons Attribution 4.0 International Licence unless otherwise stated. ![]()
| Gazetteers of Scotland, 1803-1901 > Imperial gazeteer of Scotland, or, Dictionary of Scottish topography > Volume 1 > (662) Page 540 |
|---|
| Permanent URL | https://digital.nls.uk/97467074 |
|---|
| Description | Volume I: Aan-Gordon. |
|---|---|
| Attribution and copyright: |
|

