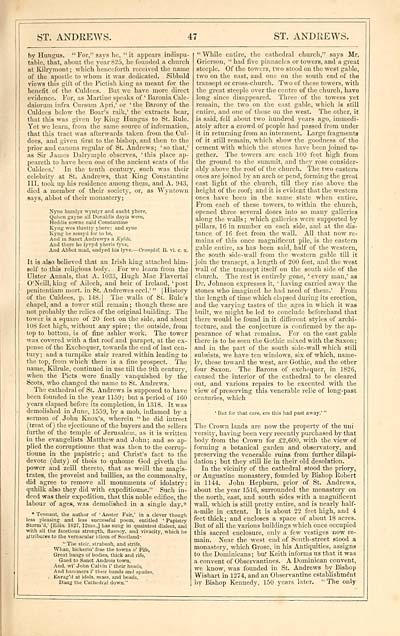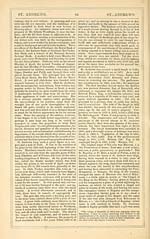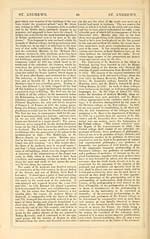Download files
Complete book:
Individual page:
Thumbnail gallery: Grid view | List view

ST. ANDREWS.
47
ST. ANDREWS.
by Hungus. " For," says? lie, " it appears indispu-
table, that, about the year 825, he founded a church
at Kilrymont; which henceforth received the name
of the apostle to whom it was dedicated. Sibbald
views this gift of the Pictish king as meant for the
benefit of the Culdees. But we have more direct
evidence. For, as Martino speaks of ' Baronia Cale-
daiorum infra Cursum Apri,' or ' the Barony of the
Culdees below the Boar's raik,' the extracts bear,
that this was given by King Hungus to St. Rule.
Yet we learn, from the same source of information,
that this tract was afterwards taken from the Cul-
dees, and given first to the bishop, and then to the
prior and canons regular of St. Andrews; ' so that,'
as Sir James Dalrvmple observes, ' this place ap-
peareth to have been one of the ancient seats of the
Culdees.' In the tenth century, such was their
celebrity at St. Andrews, that King Constantino
III. took up his residence among them, and A. 943,
died a member of their society, or, as Wyntown
says, abbot of their monastery:
Nyne hundyr wyntyr and aucht yhcre,
Quhen gayne all Donaldis dayis were,
Heddis sowne cald Constantino
Kyng wes thretty yhere: and syne
Kyng he scssyd tor to be,
And in Sanct Andrewys a Kylde.
And there he lyvyd yheris tyve,
And Abbot mad, endyed his lyre. — Cromtkrt, B. vi. c. x.
It is also believed that an Irish king attached kiru-
Belf to this religious body. For we learn from the
Ulster Annals, that A. 1033, Hugh Mac Flavertai
O'Neill, king of Ailech, and heir of Ireland, 'post
penitentiam mort. in St. Andrewes eccl.' " | History
of the Culdees, p. 148.1 The walls of St. Eule'"s
chapel, and a tower still remain ; though these are
not probably the relics of the original building. The
tower is a square of 20 feet on the side, and about
108 feet high, without any spire; the outside, from
top to bottom, is of fine ashler work. The tower
was covered with a flat roof and parapet, at the ex-
pense of the Exchequer, towards the end of last cen-
tury ; and a turnpike stair reared within leading to
the top, from which there is a fine prospect. The
name, Kilrule, continued in use till the 9th century,
when the Picts were finally vanquished by the
Scots, who changed the name to St. Andrews.
The cathedral of St. Andrews is supposed to have
been founded in the year 1159; but a period of 160
years elapsed before its completion, in 1318. It was
demolished in June, 1559, by a mob, inflamed by a
sermon of John Knox's, wherein " he did intreet
(treat of) the ejectioune of the buyers and the sellers
furthe of the temple of Jerusalem, as it is written
in the evangelists Matthew and John; and so ap-
plied the corruptioune that was then to the corrup-
tiouue in the papistrie ; and Christ's fact to the
devote (duty) of thois to quhome G-od giveth the
power and zeill thereto, that as weill the magis-
trates, the proveist and baillies, as the commonalty,
did agree to remove all monuments of idolatry:
quhilk also they did with expeditiouue." Such in-
deed was their expedition, that this noble edifice, the
labour of ages, was demolished in a single day.*
* Tennant, the author of 'Anster Fair,' in a clever though
less pleasing and less successful poem, entitled l Papistry
Storm'd,' [Edin. 1S27, 12mo.,] has sung in quaintest dialect, and
with all the facetious strength, fluency, and vivacity, which he
attributes to the vernacular idiom of Scotland-
" The steir, strabush, and strife,
Whan, bickerin 1 frae the towns o' Fife,
Great bangs of bodies, thick and rife,
Gaed to Sanct Audrois town,
And, wi' John Calvin i' their heads,
And hammers i' their hands and spades,
. EnragM at idols, mass, and beads,
Dang the Cathedral down."
" While entire, the cathedral church," says Mr.
Grierson, " had five pinnacles or towers, and a great
steeple. Of the towers, two stood on the west gable,
two on the east, and one on the south end of the
transept or cross-church. Two of these towers, with
the great steeple over the centre of the church, have
long since disappeared. Three of the towers yet
remain, the two on the east gable, which is still
entire, and one of those on the west. The other, it
is said, fell about two hundred years ago, immedi-
ately after a crowd of people had passed from under
it in returning from an interment. Large fragments
of it still remain, which show the goodness of the
cement with which the stones have been joined to-
gether. The towers are each 100 feet high from
the ground to the summit, and they rose consider-
ably above the roof of the church. The two eastern
ones are joined by an arch or pend, forming the great
east light of the church, till they rise above the
height of the roof; and it is evident that the western
ones have been in the same state when entire.
From each of these towers, to within the church,
opened three several doors into so many galleries
along the walls ; which galleries were supported by
pillars, 16 in number on each side, and at the dis-
tance of 16 feet from the wall. All that now re-
mains of this once magnificent pile, is the eastern
gable entire, as has been said, half of the western,
the south side-wall from the western gable till it
join the transept, a length of 200 feet, and the west
wall of the transept itself on the south side of the
church. The rest is entirely gone, ' eveiy man,' as
Dr. Johnson expresses it, ' having earned away the
stones who imagined he had need of them.' From
the length of time which elapsed during its erection,
and the varying tastes of the ages in which it was
built, we might be led to conclude beforehand that
there would be found in it different styles of archi-
tecture, and the conjecture is confirmed by the ap-
pearance of what remains. For on the east gable
there is to be seen the Gothic mixed with the Saxon;
and in the part of the south side-wall which still
subsists, we have ten windows, six of which, name-
ly, those toward the west, are Gothic, and the other
four Saxon. The Barons of exchequer, in 1826,
caused the interior of the cathedral to be cleared
out, and various repairs to he executed with the
view of preserving this venerable relic of long-past
centuries, which
1 But for that care, ere this had past away.' "
The Crown lands are now the property of the uui ■
versity, having been very recently purchased by that
body from the Crown for £2,600, with the view of
forming a botanical garden and observatory, and
preserving the venerable ruins from further dilapi-
dation ; but they still lie in their old desolation.
In the vicinity of the cathedral stood the priory,
or Augustine monastery, founded by Bishop Kobert
in 1144. John Hepburn, prior of St. Andrews,
about the year 1516, surrounded the monastery on
the north, east, and south sides with a magnificent
wall, which is still pretty entire, and is nearly half-
a-niile in extent. It is about 22 feet high, and 4
feet thick; and encloses a space of about 18 acres.
But of all the various buildings which once occupied
this sacred enclosure, only a few vestiges now re-
main. Near the west end of South-street stood a
monastery, which Grose, in his Antiquities, assigns
to the Dominicans; bur Keith informs us that it was
a convent of Observantines. A Dominican convent,
we know, was founded in St. Andrews by Bishop
Wishart in 1274, and an Observantine establishment
by Bishop Kennedy, 150 years later. " The only
47
ST. ANDREWS.
by Hungus. " For," says? lie, " it appears indispu-
table, that, about the year 825, he founded a church
at Kilrymont; which henceforth received the name
of the apostle to whom it was dedicated. Sibbald
views this gift of the Pictish king as meant for the
benefit of the Culdees. But we have more direct
evidence. For, as Martino speaks of ' Baronia Cale-
daiorum infra Cursum Apri,' or ' the Barony of the
Culdees below the Boar's raik,' the extracts bear,
that this was given by King Hungus to St. Rule.
Yet we learn, from the same source of information,
that this tract was afterwards taken from the Cul-
dees, and given first to the bishop, and then to the
prior and canons regular of St. Andrews; ' so that,'
as Sir James Dalrvmple observes, ' this place ap-
peareth to have been one of the ancient seats of the
Culdees.' In the tenth century, such was their
celebrity at St. Andrews, that King Constantino
III. took up his residence among them, and A. 943,
died a member of their society, or, as Wyntown
says, abbot of their monastery:
Nyne hundyr wyntyr and aucht yhcre,
Quhen gayne all Donaldis dayis were,
Heddis sowne cald Constantino
Kyng wes thretty yhere: and syne
Kyng he scssyd tor to be,
And in Sanct Andrewys a Kylde.
And there he lyvyd yheris tyve,
And Abbot mad, endyed his lyre. — Cromtkrt, B. vi. c. x.
It is also believed that an Irish king attached kiru-
Belf to this religious body. For we learn from the
Ulster Annals, that A. 1033, Hugh Mac Flavertai
O'Neill, king of Ailech, and heir of Ireland, 'post
penitentiam mort. in St. Andrewes eccl.' " | History
of the Culdees, p. 148.1 The walls of St. Eule'"s
chapel, and a tower still remain ; though these are
not probably the relics of the original building. The
tower is a square of 20 feet on the side, and about
108 feet high, without any spire; the outside, from
top to bottom, is of fine ashler work. The tower
was covered with a flat roof and parapet, at the ex-
pense of the Exchequer, towards the end of last cen-
tury ; and a turnpike stair reared within leading to
the top, from which there is a fine prospect. The
name, Kilrule, continued in use till the 9th century,
when the Picts were finally vanquished by the
Scots, who changed the name to St. Andrews.
The cathedral of St. Andrews is supposed to have
been founded in the year 1159; but a period of 160
years elapsed before its completion, in 1318. It was
demolished in June, 1559, by a mob, inflamed by a
sermon of John Knox's, wherein " he did intreet
(treat of) the ejectioune of the buyers and the sellers
furthe of the temple of Jerusalem, as it is written
in the evangelists Matthew and John; and so ap-
plied the corruptioune that was then to the corrup-
tiouue in the papistrie ; and Christ's fact to the
devote (duty) of thois to quhome G-od giveth the
power and zeill thereto, that as weill the magis-
trates, the proveist and baillies, as the commonalty,
did agree to remove all monuments of idolatry:
quhilk also they did with expeditiouue." Such in-
deed was their expedition, that this noble edifice, the
labour of ages, was demolished in a single day.*
* Tennant, the author of 'Anster Fair,' in a clever though
less pleasing and less successful poem, entitled l Papistry
Storm'd,' [Edin. 1S27, 12mo.,] has sung in quaintest dialect, and
with all the facetious strength, fluency, and vivacity, which he
attributes to the vernacular idiom of Scotland-
" The steir, strabush, and strife,
Whan, bickerin 1 frae the towns o' Fife,
Great bangs of bodies, thick and rife,
Gaed to Sanct Audrois town,
And, wi' John Calvin i' their heads,
And hammers i' their hands and spades,
. EnragM at idols, mass, and beads,
Dang the Cathedral down."
" While entire, the cathedral church," says Mr.
Grierson, " had five pinnacles or towers, and a great
steeple. Of the towers, two stood on the west gable,
two on the east, and one on the south end of the
transept or cross-church. Two of these towers, with
the great steeple over the centre of the church, have
long since disappeared. Three of the towers yet
remain, the two on the east gable, which is still
entire, and one of those on the west. The other, it
is said, fell about two hundred years ago, immedi-
ately after a crowd of people had passed from under
it in returning from an interment. Large fragments
of it still remain, which show the goodness of the
cement with which the stones have been joined to-
gether. The towers are each 100 feet high from
the ground to the summit, and they rose consider-
ably above the roof of the church. The two eastern
ones are joined by an arch or pend, forming the great
east light of the church, till they rise above the
height of the roof; and it is evident that the western
ones have been in the same state when entire.
From each of these towers, to within the church,
opened three several doors into so many galleries
along the walls ; which galleries were supported by
pillars, 16 in number on each side, and at the dis-
tance of 16 feet from the wall. All that now re-
mains of this once magnificent pile, is the eastern
gable entire, as has been said, half of the western,
the south side-wall from the western gable till it
join the transept, a length of 200 feet, and the west
wall of the transept itself on the south side of the
church. The rest is entirely gone, ' eveiy man,' as
Dr. Johnson expresses it, ' having earned away the
stones who imagined he had need of them.' From
the length of time which elapsed during its erection,
and the varying tastes of the ages in which it was
built, we might be led to conclude beforehand that
there would be found in it different styles of archi-
tecture, and the conjecture is confirmed by the ap-
pearance of what remains. For on the east gable
there is to be seen the Gothic mixed with the Saxon;
and in the part of the south side-wall which still
subsists, we have ten windows, six of which, name-
ly, those toward the west, are Gothic, and the other
four Saxon. The Barons of exchequer, in 1826,
caused the interior of the cathedral to be cleared
out, and various repairs to he executed with the
view of preserving this venerable relic of long-past
centuries, which
1 But for that care, ere this had past away.' "
The Crown lands are now the property of the uui ■
versity, having been very recently purchased by that
body from the Crown for £2,600, with the view of
forming a botanical garden and observatory, and
preserving the venerable ruins from further dilapi-
dation ; but they still lie in their old desolation.
In the vicinity of the cathedral stood the priory,
or Augustine monastery, founded by Bishop Kobert
in 1144. John Hepburn, prior of St. Andrews,
about the year 1516, surrounded the monastery on
the north, east, and south sides with a magnificent
wall, which is still pretty entire, and is nearly half-
a-niile in extent. It is about 22 feet high, and 4
feet thick; and encloses a space of about 18 acres.
But of all the various buildings which once occupied
this sacred enclosure, only a few vestiges now re-
main. Near the west end of South-street stood a
monastery, which Grose, in his Antiquities, assigns
to the Dominicans; bur Keith informs us that it was
a convent of Observantines. A Dominican convent,
we know, was founded in St. Andrews by Bishop
Wishart in 1274, and an Observantine establishment
by Bishop Kennedy, 150 years later. " The only
Set display mode to: Large image | Transcription
Images and transcriptions on this page, including medium image downloads, may be used under the Creative Commons Attribution 4.0 International Licence unless otherwise stated. ![]()
| Gazetteers of Scotland, 1803-1901 > Imperial gazeteer of Scotland, or, Dictionary of Scottish topography > Volume 1 > (137) Page 47 |
|---|
| Permanent URL | https://digital.nls.uk/97460774 |
|---|
| Description | Volume I: Aan-Gordon. |
|---|---|
| Attribution and copyright: |
|

