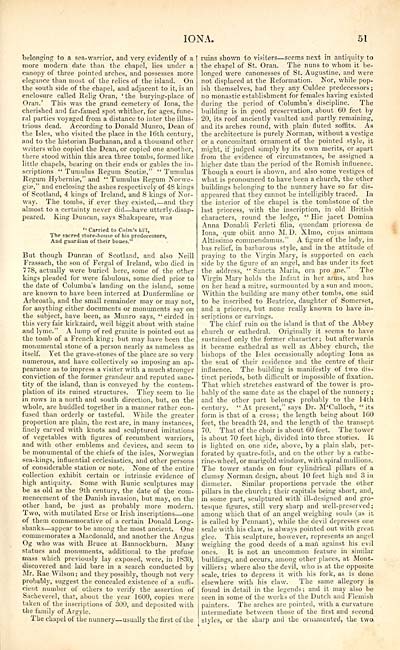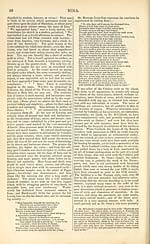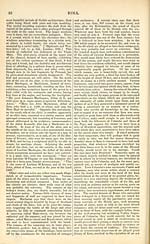Download files
Complete book:
Individual page:
Thumbnail gallery: Grid view | List view

IONA.
>1
belonging to a sea- warrior, and very evidently of a
more modern date than the chapel, lies under a
canopy of three pointed arches, and possesses more
elegance than most of the relics of the island. On
the south side of the chapel, and adjacent to it, is an
enclosure called Relig Oran, 'the burying-place of
Oran.' This was the grand cemetery of Iona, the
cherished and far-famed spot whither, for ages, fune-
ral parties voyaged from a distance to inter the illus-
trious dead. According to Donald Munro, Dean of
the Isles, who visited the place in the 16th century,
and to the historian Buchanan, and a thousand other
writers who copied the Dean, or copied one another,
there stood within this area three tombs, formed like
little chapels, bearing on their ends or gables the in-
scriptions " Tumulus Regum Scotke," " Tumulus
Regum Hyberniae," and " Tumulus Regum Norwe-
gian" and enclosing the ashes respectively of 48 kings
of Scotland, 4 kings of Ireland, and 8 kings of Nor-
way. The tombs, if ever they existed, — and they
almost to a certainty never did — have utterly. disap-
peared. King Duncan, says Shakspeare, was
" Carried to Colm's kill,
The sacred store-house of his predecessors-,
And guardian of their bones."
But though Duncan of Scotland, and also Neill
Frassach, the son of Fergal of Ireland, who died in
778, actually were buried here, some of the other
kings pleaded for were fabulous, some died prior to
the date of Columba's landing on the island, some
are known to have been interred at Dunfermline or
Arbroath, and the small remainder may or may not,
for anything either documents or monuments say on
the subject, have been, as Munro says, "eirded in
this very fair kirkzaird, weil biggit about with staine
and lyme." A lump of red granite is pointed out as
the tomb of a French king; but may have been the
monumental stone of a person nearly as nameless as
itself. Yet the grave-stones of the place are so very
numerous, and have collectively so imposing an ap-
pearance as to impress a visiter with a much stronger
conviction of the former grandeur and reputed sanc-
tity of the island, than is conveyed by the contem-
plation of its ruined structures. They seem to lie
in rows ill a north and south direction, but, on the
whole, are huddled together in a manner rather con-
fused than orderly or tasteful. While the greater
proportion are plain, the rest are, in many instances,
finely carved with knots and sculptured imitations
of vegetables with figures of recumbent warriors,
and with other emblems and devices, and seem to
be monumental of the chiefs of the isles, Norwegian
sea-kings, influential ecclesiastics, and other persons
of considerable station or note. None of the entire
collection exhibit certain or intrinsic evidence of
high antiquity. Some with Runic sculptures may
be as old as the 9th century, the date of the com-
mencement of the Danish invasion, but may, on the
other hand, be just as probably more modern.
Two, with mutilated Erse or Irish inscriptions — .one
of them commemorative of a certain Donald Long-
shanks — appear to be among the most ancient. One
commemorates a Macdonald, and another the Angus
Og who was with Bruce at Bannockburn. Many
statues and monuments, additional to the profuse
mass which previously lay exposed, were, in 1830,
discovered and laid bare in a search conducted by
Mr. Rae Wilson ; and tbey possibly, though not very
probably, suggest the concealed existence of a suffi-
cient number of others to verify the assertion of
Sacbeverel, that, about the year 1600, copies were
taken of the inscriptions of 300, and deposited with
the family of Argyle.
The chapel of the nunnery — usually the first of the
ruins shown to visiters — seems next in antiquity to
the chapel of St. Oran. The nuns to whom it be-
longed were canonesses of St. Augustine, and were
not displaced at the Reformation. Nor, while pop-
ish themselves, had they any Culdee predecessors ;
no monastic establishment for females having existed
during the period of Columba's discipline. The
building is in good preservation, about 60 feet by
20, its roof anciently vaulted and partly remaining,
and its arches round, with plain fluted soffits. As
the architecture is purely Norman, without a vestige
or a concomitant ornament of the pointed style, it
might, if judged simply by its own merits, or apart
from the evidence of circumstances, be assigned a
higher date than the period of the Romish influence.
Though a court is shown, and also some vestiges of
what is pronounced to have been a church, the other
buildings belonging to the nunnery have so far dis-
appeared that they cannot be intelligibly traced. In
the interior of the chapel is the tombstone of the
last prioress, with the inscription, in old British
characters, round the ledge, " Hie jacet Domina
Anna Donaldi Ferleti filia, quondam prioressa de
Iona, qua? obiit anno M. D. Xlmo, cujus animam
Altissimo commendamus." A figure of the lady, in
bas relief, in barbarous style, and in the attitude of
praying to the Virgin Mary, is supported on each
side by the figure of an angel, and has under its feet
the address, " Sancta Maria, ora pro me." The
Virgin Mary holds the Infant in her arms, and has
on her head a mitre, surmounted by a sun and moon.
Within the building are many other tombs, one said
to be inscribed to Beatrice, daughter of Somerset,
and a prioress, but none really known to have in-
scriptions or carvings.
The chief ruin on the island is that of the Abbey
church or cathedral. Originally it seems to have
sustained only the former character; but afterwards
it became cathedral as well as Abbey church, the
bishops of the Isles occasionally adopting Iona as
the seat of their residence and the centre of their
influence. The building is manifestly of two dis-
tinct periods, both difficult or impossible of fixation.
That which stretches eastward of the tower is pro-
bably of the same date as the chapel of the nunnery ;
and the other part belongs probably to the 14th
century. " At present," says Dr. M'Culloch, " its
form is that of a cross; the length being about 160
feet, the breadth 24, and the length of the transept
70. That of the choir is about 60 feet. The tower
is about 70 feet high, divided into three stories. It
is lighted on one side, above, by a plain slab, per-
forated by quatre-foils, and on the other by a Cathe-
rine- wheel, or marigold window, with spiral mullions.
The tower stands on four cylindrical pillars of a
clumsy Norman design, about 10 feet high and 3 in
diameter. Similar proportions pervade the other
pillars in the church ; their capitals being short, and,
in some part, sculptured with ill-designed and gro-
tesque figures, still very sharp and well-preserved ;
among which that of an angel weighing souls (as it
is called by Pennant), while the devil depresses one
scale with his claw, is always pointed out with great
glee. This sculpture, however, represents an angel
weighing the good deeds of a mail against his evil
ones. It is not an uncommon feature in similar
buildings, and occurs, among other places, at JMont-
villiers; where also the devil, who is at the opposite
scale, tries to depress it with his fork, as is done
elsewhere with his claw. The same allegory is
found in detail in the legends ; and it may also be
seen in some of the works of the Dutch and Flemish
painters. The arches are pointed, with a curvature
intermediate between those of the first and second
styles, or the sharp and the ornamented, the two
>1
belonging to a sea- warrior, and very evidently of a
more modern date than the chapel, lies under a
canopy of three pointed arches, and possesses more
elegance than most of the relics of the island. On
the south side of the chapel, and adjacent to it, is an
enclosure called Relig Oran, 'the burying-place of
Oran.' This was the grand cemetery of Iona, the
cherished and far-famed spot whither, for ages, fune-
ral parties voyaged from a distance to inter the illus-
trious dead. According to Donald Munro, Dean of
the Isles, who visited the place in the 16th century,
and to the historian Buchanan, and a thousand other
writers who copied the Dean, or copied one another,
there stood within this area three tombs, formed like
little chapels, bearing on their ends or gables the in-
scriptions " Tumulus Regum Scotke," " Tumulus
Regum Hyberniae," and " Tumulus Regum Norwe-
gian" and enclosing the ashes respectively of 48 kings
of Scotland, 4 kings of Ireland, and 8 kings of Nor-
way. The tombs, if ever they existed, — and they
almost to a certainty never did — have utterly. disap-
peared. King Duncan, says Shakspeare, was
" Carried to Colm's kill,
The sacred store-house of his predecessors-,
And guardian of their bones."
But though Duncan of Scotland, and also Neill
Frassach, the son of Fergal of Ireland, who died in
778, actually were buried here, some of the other
kings pleaded for were fabulous, some died prior to
the date of Columba's landing on the island, some
are known to have been interred at Dunfermline or
Arbroath, and the small remainder may or may not,
for anything either documents or monuments say on
the subject, have been, as Munro says, "eirded in
this very fair kirkzaird, weil biggit about with staine
and lyme." A lump of red granite is pointed out as
the tomb of a French king; but may have been the
monumental stone of a person nearly as nameless as
itself. Yet the grave-stones of the place are so very
numerous, and have collectively so imposing an ap-
pearance as to impress a visiter with a much stronger
conviction of the former grandeur and reputed sanc-
tity of the island, than is conveyed by the contem-
plation of its ruined structures. They seem to lie
in rows ill a north and south direction, but, on the
whole, are huddled together in a manner rather con-
fused than orderly or tasteful. While the greater
proportion are plain, the rest are, in many instances,
finely carved with knots and sculptured imitations
of vegetables with figures of recumbent warriors,
and with other emblems and devices, and seem to
be monumental of the chiefs of the isles, Norwegian
sea-kings, influential ecclesiastics, and other persons
of considerable station or note. None of the entire
collection exhibit certain or intrinsic evidence of
high antiquity. Some with Runic sculptures may
be as old as the 9th century, the date of the com-
mencement of the Danish invasion, but may, on the
other hand, be just as probably more modern.
Two, with mutilated Erse or Irish inscriptions — .one
of them commemorative of a certain Donald Long-
shanks — appear to be among the most ancient. One
commemorates a Macdonald, and another the Angus
Og who was with Bruce at Bannockburn. Many
statues and monuments, additional to the profuse
mass which previously lay exposed, were, in 1830,
discovered and laid bare in a search conducted by
Mr. Rae Wilson ; and tbey possibly, though not very
probably, suggest the concealed existence of a suffi-
cient number of others to verify the assertion of
Sacbeverel, that, about the year 1600, copies were
taken of the inscriptions of 300, and deposited with
the family of Argyle.
The chapel of the nunnery — usually the first of the
ruins shown to visiters — seems next in antiquity to
the chapel of St. Oran. The nuns to whom it be-
longed were canonesses of St. Augustine, and were
not displaced at the Reformation. Nor, while pop-
ish themselves, had they any Culdee predecessors ;
no monastic establishment for females having existed
during the period of Columba's discipline. The
building is in good preservation, about 60 feet by
20, its roof anciently vaulted and partly remaining,
and its arches round, with plain fluted soffits. As
the architecture is purely Norman, without a vestige
or a concomitant ornament of the pointed style, it
might, if judged simply by its own merits, or apart
from the evidence of circumstances, be assigned a
higher date than the period of the Romish influence.
Though a court is shown, and also some vestiges of
what is pronounced to have been a church, the other
buildings belonging to the nunnery have so far dis-
appeared that they cannot be intelligibly traced. In
the interior of the chapel is the tombstone of the
last prioress, with the inscription, in old British
characters, round the ledge, " Hie jacet Domina
Anna Donaldi Ferleti filia, quondam prioressa de
Iona, qua? obiit anno M. D. Xlmo, cujus animam
Altissimo commendamus." A figure of the lady, in
bas relief, in barbarous style, and in the attitude of
praying to the Virgin Mary, is supported on each
side by the figure of an angel, and has under its feet
the address, " Sancta Maria, ora pro me." The
Virgin Mary holds the Infant in her arms, and has
on her head a mitre, surmounted by a sun and moon.
Within the building are many other tombs, one said
to be inscribed to Beatrice, daughter of Somerset,
and a prioress, but none really known to have in-
scriptions or carvings.
The chief ruin on the island is that of the Abbey
church or cathedral. Originally it seems to have
sustained only the former character; but afterwards
it became cathedral as well as Abbey church, the
bishops of the Isles occasionally adopting Iona as
the seat of their residence and the centre of their
influence. The building is manifestly of two dis-
tinct periods, both difficult or impossible of fixation.
That which stretches eastward of the tower is pro-
bably of the same date as the chapel of the nunnery ;
and the other part belongs probably to the 14th
century. " At present," says Dr. M'Culloch, " its
form is that of a cross; the length being about 160
feet, the breadth 24, and the length of the transept
70. That of the choir is about 60 feet. The tower
is about 70 feet high, divided into three stories. It
is lighted on one side, above, by a plain slab, per-
forated by quatre-foils, and on the other by a Cathe-
rine- wheel, or marigold window, with spiral mullions.
The tower stands on four cylindrical pillars of a
clumsy Norman design, about 10 feet high and 3 in
diameter. Similar proportions pervade the other
pillars in the church ; their capitals being short, and,
in some part, sculptured with ill-designed and gro-
tesque figures, still very sharp and well-preserved ;
among which that of an angel weighing souls (as it
is called by Pennant), while the devil depresses one
scale with his claw, is always pointed out with great
glee. This sculpture, however, represents an angel
weighing the good deeds of a mail against his evil
ones. It is not an uncommon feature in similar
buildings, and occurs, among other places, at JMont-
villiers; where also the devil, who is at the opposite
scale, tries to depress it with his fork, as is done
elsewhere with his claw. The same allegory is
found in detail in the legends ; and it may also be
seen in some of the works of the Dutch and Flemish
painters. The arches are pointed, with a curvature
intermediate between those of the first and second
styles, or the sharp and the ornamented, the two
Set display mode to: Large image | Transcription
Images and transcriptions on this page, including medium image downloads, may be used under the Creative Commons Attribution 4.0 International Licence unless otherwise stated. ![]()
| Gazetteers of Scotland, 1803-1901 > Topographical, statistical, and historical gazetteer of Scotland > Volume 2 > (61) Page 51 |
|---|
| Permanent URL | https://digital.nls.uk/97449322 |
|---|
| Description | Volume second: I-Z. |
|---|---|
| Shelfmark | Map Room Ref.2 |
| Attribution and copyright: |
|

