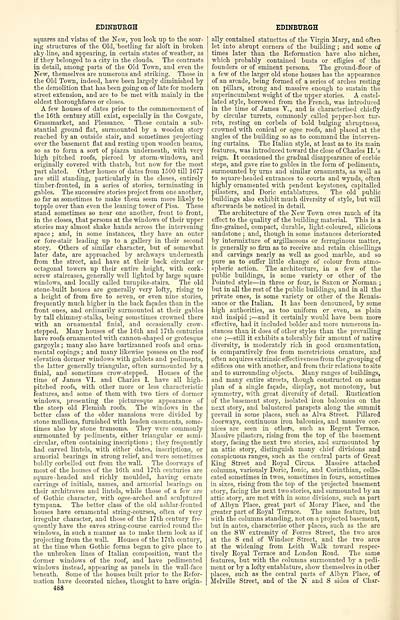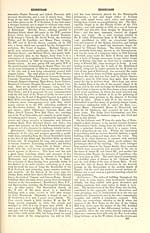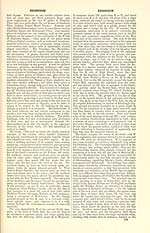Ordnance gazetteer of Scotland > Volume 2
(236) Page 488
Download files
Complete book:
Individual page:
Thumbnail gallery: Grid view | List view

EDINBURGH
squares and vistas of the New, you look up to the soar-
ing structures of the Old, beetling far aloft in broken
sky dine, and appearing, in certain states of weather, as
if they belonged to a city in the clouds. The contrasts
in detail, among parts of the Old Town, and even the
New, themselves are numerous and striking. Those in
the Old Town, indeed, have been largely diminished by
the demolition that has been going on of late for modern
street extension, and are to be met with mainly in the
oldest thoroughfares or closes.
A few houses of dates prior to the commencement of
the 16th century still exist, especially in the Cowgate,
Grassmarket, and Pleasance. These contain a sub-
stantial ground flat, surmounted by a wooden story
reached by an outside stair, and sometimes projecting
over the basement flat and resting upon wooden beams,
so as to form a sort of piazza underneath, with very
high pitched roofs, pierced by storm-windows, and
originally covered with thatch, but now for the most
part slated. Other houses of dates from 1500 till 1677
are still standing, particularly in the closes, entirely
timber-fronted, in a series of stories, terminating in
gables. The successive stories project from one another,
so far as sometimes to make them seem more likely to
topple over than even the leaning tower of Pisa. These
stand sometimes so near one another, front to front,
in the closes, that persons at the windows of their upper
stories may almost shake hands across the intervening
space ; and, in some instances, they have an outer
or fore-stair leading up to a gallery in their second
story. Others of similar character, but of somewhat
later date, are approached by archways underneath
from the street, and have at their back circular or
octagonal towers up their entire height, with cork-
screw staircases, generally well lighted by large square
windows, and locally called turnpike-stairs. The old
stone-built houses are generally very lofty, rising to
a height of from five to seven, or even nine stories,
frequently much higher in the back facades than in the
front ones, and ordinarily surmounted at their gables
by tall chimney-stalks, being sometimes crowned there
with an ornamental finial, and occasionally crow-
stepped. Many houses of the 16th and 17th centuries
have roofs ornamented with cannon-shaped or grotesque
gargoyls ; many also have bartizanned roofs and orna-
mental copings ; and many likewise possess on the roof
elevation dormer windows with gablets and pediments,
the latter generally triangular, often surmounted by a
finial, and sometimes crow-stepped. Houses of the
time of James VI. and Charles I. have all high-
pitched roofs, with other more or less characteristic
features, and some of them with two tiers of dormer
windows, presenting the picturesque appearance of
the steep old Flemish roofs. The windows in the
better class of the older mansions were divided by
stone mullions, furnished with leaden casements, some-
times also by stone transoms. They were commonly
surmounted by pediments, either triangular or semi-
circular, often containing inscriptions ; they frequently
had carved lintels, with either dates, inscriptions, or
armorial bearings in strong relief, and were sometimes
boldly corbelled out from the wall. The doorways of
most of the houses of the 16th and 17th centuries are
square - headed and richly moulded, having ornate
carvings of initials, names, and armorial bearings on
their architraves and lintels, while those of a few are
of Gothic character, with ogee-arched and sculptured
tympana. The better class of the old ashlar-fronted
houses have ornamental string-courses, often of very
irregular character, and those of the 17th century fre-
quently have the eaves string-course carried round the
windows, in such a manner as to make them look as if
projecting from the wall. Houses of the 17th century,
at the time when Gothic forms began to give place to
the unbroken lines of Italian composition, want the
dormer windows of the roof, and have pedimented
windows instead, appearing as panels in the wall-face
beneath. Some of the houses built prior to the Refor-
mation have decorated niches, thought to have origin-
488
EDINBURGH
ally contained statuettes of the Virgin Mary, and often
let into abrupt corners of the building ; and some of
times later than the Reformation have also niches,
which probably contained busts or effigies of the
founders or of eminent persons. The ground-floor of
a few of the larger old stone houses has the appearance
of an arcade, being formed of a series of arches resting
on pillars, strong and massive enough to sustain the
superincumbent weight of the upper stories. A castel-
lated style, borrowed from the French, was introduced
in the time of James V., and is characterised chiefly
by circular turrets, commonly called pepper-box tur-
rets, resting on corbels of bold bulging abruptness,
crowned with conical or ogee roofs, and placed at the
angles of the building so as to command the interven-
ing curtains. The Italian style, at least as to its main
features, was introduced toward the close of Charles II. 's
reign. It occasioned the gradual disappearance of corbie
steps, and gave rise to gables in the form of pediments,
surmounted by urns and similar ornaments, as well as
to square-headed entrances to courts and wynds, often
highly ornamented with pendent keystones, capitalled
pilasters, and Doric entablatures. The old public
buildings also exhibit much diversity of style, but will
afterwards be noticed in detail.
The architecture of the New Town owes much of its
effect to the quality of the building material. This is a
fine-grained, compact, durable, light-coloured, silicious
sandstone ; and, though in some instances deteriorated
by intermixture of argillaceous or ferruginous matter,
is generally so firm as to receive and retain chisellings
and carvings nearly as well as good marble, and so
pure as to suffer little change of colour from atmo-
spheric action. The architecture, in a few of the
public buildings, is some variety or other of the
Pointed style — in three or four, is Saxon or Norman ;
but in all the rest of the public buildings, and in all the
private ones, is some variety or other of the Renais-
sance or the Italian. It has been denounced, by some
high authorities, as too uniform or even, as plain
and insipid ; — and it certainly would have been more
effective, had it included bolder and more numerous in-
stances than it does of other styles than the prevailing
one ; — still it exhibits a tolerably fair amount of native
diversity, is moderately rich in good ornamentation,
is comparatively free from meretricious ornature, and
often acquires extrinsic effectiveness from the grouping of
edifices one with another, and from their relations to site
and to surrounding objects. Many ranges of buildings,
and many entire streets, though constructed on some
plan of a single facade, display, not monotony, but
symmetry, with great diversity of detail. Rustication
of the basement story, isolated iron balconies on the
next story, and balustered parapets along the summit
prevail in some places, such as Alva Street. Pillared
doorways, continuous iron balconies, and massive cor-
nices are seen in others, such as Regent Terrace.
Massive pilasters, rising from the top of the basement
story, facing the next two stories, and surmounted by
an attic story, distinguish many chief divisions and
conspicuous ranges, such as the central parts of Great
King Street and Royal Circus. Massive attached
columns, variously Doric, Ionic, and Corinthian, collo-
cated sometimes in twos, sometimes in fours, sometimes
in sixes, rising from the top of the projected basement
story, facing the next two stories, and surmounted by an
attic story, are met with in some divisions, such as part
of Albyn Place, great part of Moray Place, and the
greater part of Royal Terrace. The same feature, but
with the columns standing, not on a projected basement,
but in antes, characterise other places, such as the arc
on the SW extremity of Forres Street, the two arcs
at the S end of Windsor Street, and the two arcs
at the widening from Leith Walk toward respec-
tively Royal Terrace and London Road. The same
features, but with the columns surmounted by a pedi-
ment or by a lofty entablature, show themselves in other
places, such as the central parts of Albyn Place, of
Melville Street, and of the N and S sides of Char-
squares and vistas of the New, you look up to the soar-
ing structures of the Old, beetling far aloft in broken
sky dine, and appearing, in certain states of weather, as
if they belonged to a city in the clouds. The contrasts
in detail, among parts of the Old Town, and even the
New, themselves are numerous and striking. Those in
the Old Town, indeed, have been largely diminished by
the demolition that has been going on of late for modern
street extension, and are to be met with mainly in the
oldest thoroughfares or closes.
A few houses of dates prior to the commencement of
the 16th century still exist, especially in the Cowgate,
Grassmarket, and Pleasance. These contain a sub-
stantial ground flat, surmounted by a wooden story
reached by an outside stair, and sometimes projecting
over the basement flat and resting upon wooden beams,
so as to form a sort of piazza underneath, with very
high pitched roofs, pierced by storm-windows, and
originally covered with thatch, but now for the most
part slated. Other houses of dates from 1500 till 1677
are still standing, particularly in the closes, entirely
timber-fronted, in a series of stories, terminating in
gables. The successive stories project from one another,
so far as sometimes to make them seem more likely to
topple over than even the leaning tower of Pisa. These
stand sometimes so near one another, front to front,
in the closes, that persons at the windows of their upper
stories may almost shake hands across the intervening
space ; and, in some instances, they have an outer
or fore-stair leading up to a gallery in their second
story. Others of similar character, but of somewhat
later date, are approached by archways underneath
from the street, and have at their back circular or
octagonal towers up their entire height, with cork-
screw staircases, generally well lighted by large square
windows, and locally called turnpike-stairs. The old
stone-built houses are generally very lofty, rising to
a height of from five to seven, or even nine stories,
frequently much higher in the back facades than in the
front ones, and ordinarily surmounted at their gables
by tall chimney-stalks, being sometimes crowned there
with an ornamental finial, and occasionally crow-
stepped. Many houses of the 16th and 17th centuries
have roofs ornamented with cannon-shaped or grotesque
gargoyls ; many also have bartizanned roofs and orna-
mental copings ; and many likewise possess on the roof
elevation dormer windows with gablets and pediments,
the latter generally triangular, often surmounted by a
finial, and sometimes crow-stepped. Houses of the
time of James VI. and Charles I. have all high-
pitched roofs, with other more or less characteristic
features, and some of them with two tiers of dormer
windows, presenting the picturesque appearance of
the steep old Flemish roofs. The windows in the
better class of the older mansions were divided by
stone mullions, furnished with leaden casements, some-
times also by stone transoms. They were commonly
surmounted by pediments, either triangular or semi-
circular, often containing inscriptions ; they frequently
had carved lintels, with either dates, inscriptions, or
armorial bearings in strong relief, and were sometimes
boldly corbelled out from the wall. The doorways of
most of the houses of the 16th and 17th centuries are
square - headed and richly moulded, having ornate
carvings of initials, names, and armorial bearings on
their architraves and lintels, while those of a few are
of Gothic character, with ogee-arched and sculptured
tympana. The better class of the old ashlar-fronted
houses have ornamental string-courses, often of very
irregular character, and those of the 17th century fre-
quently have the eaves string-course carried round the
windows, in such a manner as to make them look as if
projecting from the wall. Houses of the 17th century,
at the time when Gothic forms began to give place to
the unbroken lines of Italian composition, want the
dormer windows of the roof, and have pedimented
windows instead, appearing as panels in the wall-face
beneath. Some of the houses built prior to the Refor-
mation have decorated niches, thought to have origin-
488
EDINBURGH
ally contained statuettes of the Virgin Mary, and often
let into abrupt corners of the building ; and some of
times later than the Reformation have also niches,
which probably contained busts or effigies of the
founders or of eminent persons. The ground-floor of
a few of the larger old stone houses has the appearance
of an arcade, being formed of a series of arches resting
on pillars, strong and massive enough to sustain the
superincumbent weight of the upper stories. A castel-
lated style, borrowed from the French, was introduced
in the time of James V., and is characterised chiefly
by circular turrets, commonly called pepper-box tur-
rets, resting on corbels of bold bulging abruptness,
crowned with conical or ogee roofs, and placed at the
angles of the building so as to command the interven-
ing curtains. The Italian style, at least as to its main
features, was introduced toward the close of Charles II. 's
reign. It occasioned the gradual disappearance of corbie
steps, and gave rise to gables in the form of pediments,
surmounted by urns and similar ornaments, as well as
to square-headed entrances to courts and wynds, often
highly ornamented with pendent keystones, capitalled
pilasters, and Doric entablatures. The old public
buildings also exhibit much diversity of style, but will
afterwards be noticed in detail.
The architecture of the New Town owes much of its
effect to the quality of the building material. This is a
fine-grained, compact, durable, light-coloured, silicious
sandstone ; and, though in some instances deteriorated
by intermixture of argillaceous or ferruginous matter,
is generally so firm as to receive and retain chisellings
and carvings nearly as well as good marble, and so
pure as to suffer little change of colour from atmo-
spheric action. The architecture, in a few of the
public buildings, is some variety or other of the
Pointed style — in three or four, is Saxon or Norman ;
but in all the rest of the public buildings, and in all the
private ones, is some variety or other of the Renais-
sance or the Italian. It has been denounced, by some
high authorities, as too uniform or even, as plain
and insipid ; — and it certainly would have been more
effective, had it included bolder and more numerous in-
stances than it does of other styles than the prevailing
one ; — still it exhibits a tolerably fair amount of native
diversity, is moderately rich in good ornamentation,
is comparatively free from meretricious ornature, and
often acquires extrinsic effectiveness from the grouping of
edifices one with another, and from their relations to site
and to surrounding objects. Many ranges of buildings,
and many entire streets, though constructed on some
plan of a single facade, display, not monotony, but
symmetry, with great diversity of detail. Rustication
of the basement story, isolated iron balconies on the
next story, and balustered parapets along the summit
prevail in some places, such as Alva Street. Pillared
doorways, continuous iron balconies, and massive cor-
nices are seen in others, such as Regent Terrace.
Massive pilasters, rising from the top of the basement
story, facing the next two stories, and surmounted by
an attic story, distinguish many chief divisions and
conspicuous ranges, such as the central parts of Great
King Street and Royal Circus. Massive attached
columns, variously Doric, Ionic, and Corinthian, collo-
cated sometimes in twos, sometimes in fours, sometimes
in sixes, rising from the top of the projected basement
story, facing the next two stories, and surmounted by an
attic story, are met with in some divisions, such as part
of Albyn Place, great part of Moray Place, and the
greater part of Royal Terrace. The same feature, but
with the columns standing, not on a projected basement,
but in antes, characterise other places, such as the arc
on the SW extremity of Forres Street, the two arcs
at the S end of Windsor Street, and the two arcs
at the widening from Leith Walk toward respec-
tively Royal Terrace and London Road. The same
features, but with the columns surmounted by a pedi-
ment or by a lofty entablature, show themselves in other
places, such as the central parts of Albyn Place, of
Melville Street, and of the N and S sides of Char-
Set display mode to: Large image | Transcription
Images and transcriptions on this page, including medium image downloads, may be used under the Creative Commons Attribution 4.0 International Licence unless otherwise stated. ![]()
| Gazetteers of Scotland, 1803-1901 > Ordnance gazetteer of Scotland > Volume 2 > (236) Page 488 |
|---|
| Permanent URL | https://digital.nls.uk/97375610 |
|---|
| Attribution and copyright: |
|
|---|---|

