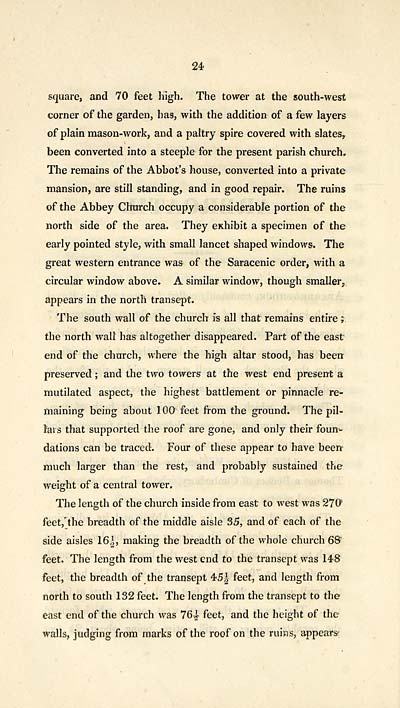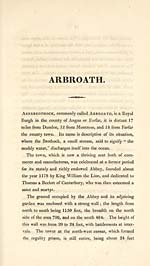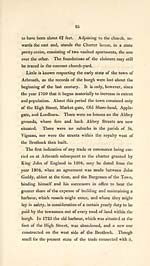Download files
Complete book:
Individual page:
Thumbnail gallery: Grid view | List view

24
square, and 70 feet high. The tower at the south-west
corner of the garden, has, with the addition of a few layers
of plain mason-work, and a paltry spire covered with slates,
been converted into a steeple for the present parish church.
The remains of the Abbot's house, converted into a private
mansion, are still standing, and in good repair. The ruins
of the Abbey Church occupy a considerable portion of the
north side of the area. They exhibit a specimen of the
early pointed style, with small lancet shaped windows. The
great western entrance was of the- Saracenic order, with a
circular window above. A similar window, though smaller^
appears in the north transept.
The south wall of the church is all that remains entire j
the north wall has altogether disappeared. Part of the east
end of the church, where the high altar stood, has been
preserved ; and the two towers at the west end present a
mutilated aspect, the highest battlement or pinnacle re-
maining being about 100 feet from the ground. The pil-
lars that supported the roof are gone, and only their foun-
dations can be traced. Four of these appear to have been-
much larger than the rest, and probably sustained the
weight of a central tower.
The length of the church inside from east to west was 270
feet/the breadth of the middle aisle 35, and of each of the
side aisles 16,], making the breadth of the whole church 68
feet. The length from the west end to the transept was 148
feet, the breadth of the transept 45^ feet, and length from
north to south 132 feet. The length from the transept to the
east end of the church was 764 feet, and the height of the
walls, judging from marks of the roof on the ruins, appears?
square, and 70 feet high. The tower at the south-west
corner of the garden, has, with the addition of a few layers
of plain mason-work, and a paltry spire covered with slates,
been converted into a steeple for the present parish church.
The remains of the Abbot's house, converted into a private
mansion, are still standing, and in good repair. The ruins
of the Abbey Church occupy a considerable portion of the
north side of the area. They exhibit a specimen of the
early pointed style, with small lancet shaped windows. The
great western entrance was of the- Saracenic order, with a
circular window above. A similar window, though smaller^
appears in the north transept.
The south wall of the church is all that remains entire j
the north wall has altogether disappeared. Part of the east
end of the church, where the high altar stood, has been
preserved ; and the two towers at the west end present a
mutilated aspect, the highest battlement or pinnacle re-
maining being about 100 feet from the ground. The pil-
lars that supported the roof are gone, and only their foun-
dations can be traced. Four of these appear to have been-
much larger than the rest, and probably sustained the
weight of a central tower.
The length of the church inside from east to west was 270
feet/the breadth of the middle aisle 35, and of each of the
side aisles 16,], making the breadth of the whole church 68
feet. The length from the west end to the transept was 148
feet, the breadth of the transept 45^ feet, and length from
north to south 132 feet. The length from the transept to the
east end of the church was 764 feet, and the height of the
walls, judging from marks of the roof on the ruins, appears?
Set display mode to: Large image | Transcription
Images and transcriptions on this page, including medium image downloads, may be used under the Creative Commons Attribution 4.0 International Licence unless otherwise stated. ![]()
| Gazetteers of Scotland, 1803-1901 > Descriptive account of the principal towns in Scotland > (44) Page 24 |
|---|
| Permanent URL | https://digital.nls.uk/97351233 |
|---|

