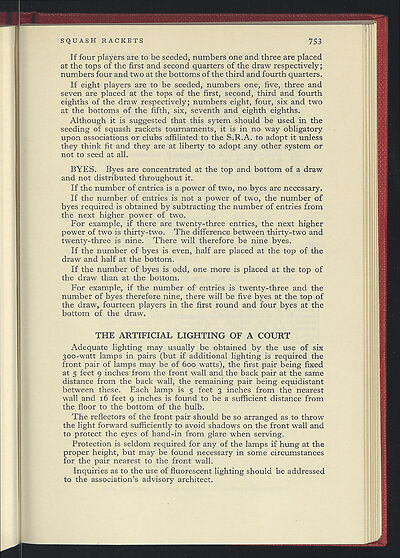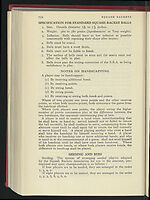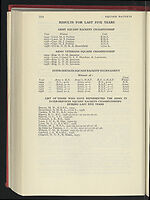1959-60
(827)
Download files
Complete book:
Individual page:
Thumbnail gallery: Grid view | List view

SQUASH RACKETS
753
If four players are to be seeded, numbers one and three are placed
at the tops of the first and second quarters of the draw respectively;
numbers four and two at the bottoms of the third and fourth quarters.
If eight players are to be seeded, numbers one, five, three and
seven are placed at the tops of the first, second, third and fourth
eighths of the draw respectively; numbers eight, four, six and two
at the bottoms of the fifth, six, seventh and eighth eighths.
Although it is suggested that this sytem should be used in the
seeding o£ squash rackets tournaments, it is in no way obligatory
upon associations or clubs affiliated to the S.R.A. to adopt it unless
they think fit and they are at liberty to adopt any other system or
not to seed at all.
BYES. Byes are concentrated at the top and bottom of a draw
and not distributed throughout it.
If the number of entries is a power of two, no byes are necessary.
If the number of entries is not a power of two, the number of
byes required is obtained by subtracting the number of entries from
the next higher power of two.
For example, if there are twenty-three entries, the next higher
power of two is thirty-two. The difference between thirty-two and
twenty-three is nine. There will therefore be nine byes.
If the number of byes is even, half are placed at the top of the
draw and half at the bottom.
If the number of byes is odd, one more is placed at the top of
the draw than at the bottom.
For example, if the number of entries is twenty-three and the
number of byes therefore nine, there will be five byes at the top of
the draw, fourteen players in the first round and four byes at the
bottom of the draw.
THE ARTIFICIAL LIGHTING OF A COURT
Adequate lighting may usually be obtained by the use of six
Soo-watt lamps in pairs (but if additional lighting is required the
front pair of lamps may be of 600 watts), the first pair being fixed
at 5 feet 9 inches from the front wall and the back pair at the same
distance from the back wall, the remaining pair being equidistant
between these. Each lamp is 5 feet 3 inches from the nearest
wall and 16 feet 9 inches is found to be a sufficient distance from
the. floor to the bottom of the bulb.
The reflectors of the front pair should be so arranged as to throw
the light forward sufficiently to avoid shadows on the front wall and
to protect the eyes of hand-in from glare when serving.
Protection is seldom required for any of the lamps if hung at the
proper height, but may be found necessary in some circumstances
for the pair nearest to the front wall.
Inquiries as to the use of fluorescent lighting should be addressed
to the association's advisory architect.
I
753
If four players are to be seeded, numbers one and three are placed
at the tops of the first and second quarters of the draw respectively;
numbers four and two at the bottoms of the third and fourth quarters.
If eight players are to be seeded, numbers one, five, three and
seven are placed at the tops of the first, second, third and fourth
eighths of the draw respectively; numbers eight, four, six and two
at the bottoms of the fifth, six, seventh and eighth eighths.
Although it is suggested that this sytem should be used in the
seeding o£ squash rackets tournaments, it is in no way obligatory
upon associations or clubs affiliated to the S.R.A. to adopt it unless
they think fit and they are at liberty to adopt any other system or
not to seed at all.
BYES. Byes are concentrated at the top and bottom of a draw
and not distributed throughout it.
If the number of entries is a power of two, no byes are necessary.
If the number of entries is not a power of two, the number of
byes required is obtained by subtracting the number of entries from
the next higher power of two.
For example, if there are twenty-three entries, the next higher
power of two is thirty-two. The difference between thirty-two and
twenty-three is nine. There will therefore be nine byes.
If the number of byes is even, half are placed at the top of the
draw and half at the bottom.
If the number of byes is odd, one more is placed at the top of
the draw than at the bottom.
For example, if the number of entries is twenty-three and the
number of byes therefore nine, there will be five byes at the top of
the draw, fourteen players in the first round and four byes at the
bottom of the draw.
THE ARTIFICIAL LIGHTING OF A COURT
Adequate lighting may usually be obtained by the use of six
Soo-watt lamps in pairs (but if additional lighting is required the
front pair of lamps may be of 600 watts), the first pair being fixed
at 5 feet 9 inches from the front wall and the back pair at the same
distance from the back wall, the remaining pair being equidistant
between these. Each lamp is 5 feet 3 inches from the nearest
wall and 16 feet 9 inches is found to be a sufficient distance from
the. floor to the bottom of the bulb.
The reflectors of the front pair should be so arranged as to throw
the light forward sufficiently to avoid shadows on the front wall and
to protect the eyes of hand-in from glare when serving.
Protection is seldom required for any of the lamps if hung at the
proper height, but may be found necessary in some circumstances
for the pair nearest to the front wall.
Inquiries as to the use of fluorescent lighting should be addressed
to the association's advisory architect.
I
Set display mode to:
![]() Universal Viewer |
Universal Viewer | ![]() Mirador |
Large image | Transcription
Mirador |
Large image | Transcription
| Games and sports in the army > 1959-60 > (827) |
|---|
| Permanent URL | https://digital.nls.uk/248873789 |
|---|
| Description | 'Games and Sports in the Army' was an annual publication produced by the British War Office between the 1930s and 1960s. This included the Second World War. It outlines the rules and regulations for games and sports played by members of the armed forces. It features names and photographs of team members, and examples of contemporary advertising. |
|---|---|
| Shelfmark | GWB.52 |

