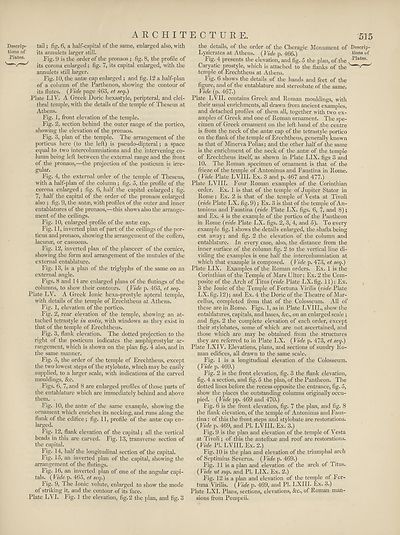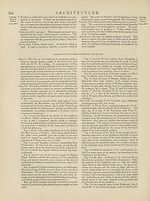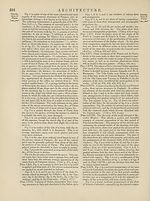Encyclopaedia Britannica > Volume 3, Anatomy-Astronomy
(523) Page 515
Download files
Complete book:
Individual page:
Thumbnail gallery: Grid view | List view

A R C H I T
Descrip- tail; fig. 6, a half-capital of the same, enlarged also, with
tions of its annulets larger still.
Plates. g js jpg or(|er 0f the pronaos ; fig. 8, the profile of
its corona enlarged; fig. 7, its capital enlarged, with the
annulets still larger.
Fig. 10, the antae cap enlarged ; and fig. 12 a half-plan
of a column of the Parthenon, showing the contour of
its flutes. ( Vide page 463, et seq.)
Plate LIV. A Greek Doric hexastyle, peripteral, and clei-
thral temple, with the details of the temple of Theseus at
Athens.
f'ig. 1, front elevation of the temple.
. Fig. 2, section behind the outer range of the portico,
showing the elevation of the pronaos.
Fig. 3, plan of the temple. The arrangement of the
porticus here (to the left) is pseudo-dipteral; a space
equal to two intercolumniations and the intervening co¬
lumn being left between the external range and the front
of the pronaos,—the projection of the posticum is irre¬
gular.
Fig. 4, the external order of the temple of Theseus,
with a half-plan of the column; fig. 5, the profile of the
corona enlarged ; fig. 6, half the capital enlarged; fig.
7, half the capital of the order of the pronaos enlarged
also ; fig. 9, the antae, with profiles of the outer and inner
entablatures of the pronaos,—this shows also the arrange¬
ment of the ceilings.
Fig. 10, enlarged profile of the antae cap.
Fig. 11, inverted plan of part of the ceilings of the por¬
ticus and pronaos, showing the arrangement of the coffers,
lacunae, or cassoons.
Fig. 12, inverted plan of the planceer of the cornice,
showing the form and arrangement of the mutules of the
external entablature.
Fig. 13, is a plan of the triglyphs of the same on an
external angle.
Figs. 8 and Hare enlarged plans of the flutings of the
columns, to show their contours. ( Vide p. 463, et seq.
Plate LV. A Greek Ionic hexa-prostyle apteral temple,
with details of the temple of Erechtheus at Athens.
Fig. 1, elevation of the portico.
Fig. 2, rear elevation of the temple, showing an at¬
tached tetrastyle in antis, with windows as they exist in
that of the temple of Erechtheus.
Fig. 3, flank elevation. The dotted projection to the
right of the posticum indicates the amphiprostylar ar¬
rangement, which is shown on the plan fig. 4 also, and in
the same manner.
Fig. 5, the order of the temple of Erechtheus, except
the two lowest steps of the stylobate, which may be easily
supplied, to a larger scale, with indications of the carved
mouldings, &c.
Figs. 6, 7, and 8 are enlarged profiles of those parts of
the entablature which are immediately behind and above
them. .
Fig. 10, the antae of the same example, showing the
ornament which enriches its necking, and runs along the
flank of the edifice; fig. 11, profile of the antae cap en¬
larged.
Eig. 12, flank elevation of the capital; all the vertical
beads in this are carved. Fig. 13, transverse section of
the capital.
Fig* 14, half the longitudinal section of the capital.
Fig. 15, an inverted plan of the capital, showing the
arrangement of the flutings.
big. 16, an inverted plan of one of the angular capi¬
tals. ( Vide p. 465, et seq.)
F ig. 9, I he Ionic volute, enlarged to show the mode
of striking it, and the contour of its face.
Plate LVI. Fig. 1 the elevation, fig. 2 the plan, and fig. 3
E C T U R E. 515
the details, of the order of the Choragic Monument of Descrip-
Lysicrates at Athens. (Vide p. 466.) tions of
Fig. 4 presents the elevation, and fig. 5 the plan, of the v Flates~
Caryatic prostyle, which is attached to the flanks of the ^
temple of Erechtheus at Athens.
Fig. 6 shows the details of the hands and feet of the
figure, and of the entablature and stereobate of the same.
Vide (p. 467.)
Plate EVIL contains Greek and Roman mouldings, with
their usual enrichments, all drawn from ancient examples,
and detached profiles of them all, together with two ex¬
amples of Greek and one of Roman ornament. The spe¬
cimen of Greek ornament on the left hand of the centre
is from the neck of the antae cap of the tetrastyle portico
on the flank of the temple of Erechtheus, generally known
as that of Minerva Polias; and the other half of the same
is the enrichment of the neck of the antae of the temple
of Erechtheus itself, as shown in Plate LIX. figs 3 and
10. The Roman specimen of ornament is that of the
frieze of the temple of Antoninus and Faustina in Rome.
(Vide Plate LVIII. Ex. 3 and p. 467 and 477.)
Plate LVIII. Four Roman examples of the Corinthian
order. Ex. 1 is that of the temple of Jupiter Stator in
Rome; Ex. 2 is that of the temple of Vesta at Tivoli
(vide Plate LX. fig. 9) ; Ex. 3 is that of the temple of An¬
toninus and Faustina (vide Plate LX. figs. 6, 7, and 8);
and Ex. 4 is the example of the portico of the Pantheon
in Rome (vide Plate LX. figs. 2, 3, 4, and 5). To every
example fig. 1 shows the details enlarged, the shafts being
cut away; and fig. 2 the elevation of the column and
entablature. In every case, also, the distance from the
inner surface of the column fig. 2 to the vertical line di¬
viding the examples is one half the intercolumniation at
which that example is composed. (Vide p. 473, et seq.)
Plate LIX. Examples of the Roman orders. Ex. 1 is the
Corinthian of the Temple of Mars Ultor; Ex. 2 the Com¬
posite of the Arch of Titus (vide Plate LX. fig. 11); Ex.
3 the Ionic of the Temple of Fortuna Virilis (vide Plate
LX. fig. 12); and Ex. 4 the Doric of the Theatre of Mar-
cellus, completed from that of the Colosseum. All of
these are in Rome. Figs. 1, as in Plate LVIII., show the
entablatures, capitals, and bases, &c., on an enlarged scale ;
and figs. 2 the complete elevation of each order, except
their stylobates, some of which are not ascertained, and
those which are may be obtained from the structures
they are referred to in Plate LX. (Vide p. 473, et seq.)
Plate LXIV. Elevations, plans, and sections of sundry Ro¬
man edifices, all drawn to the same scale.
Fig. 1 is a longitudinal elevation of the Colosseum.
(Vide p. 469.)
Fig. 2 is the front elevation, fig. 3 the flank elevation,
fig. 4 a section, and fig. 5 the plan, of the Pantheon. The
dotted lines before the recess opposite the entrance, fig. 5,
show the places the outstanding columns originally occu¬
pied. ( Vide pp. 469 and 470.)
Fig. 6 is the front elevation, fig. 7 the plan, and fig. 8
the flank elevation, of the temple of Antoninus and Faus¬
tina : of this the front steps and stylobate are restorations.
(Vide p. 469, and PI. LVIII. Ex. 3.)
Fig. 9 is the plan and elevation of the temple of Vesta
at Tivoli; of this the antefixae and roof are restorations.
(Vide PI. LVIII. Ex. 2.)
Fig. 10 is the plan and elevation of the triumphal arch
of Septimius Severus. (Vide p. 469.)
Fig. 11 is a plan and elevation of the arch of Titus.
(Vide ut sup. and PI. LIX. Ex. 2.)
Fig. 12 is a plan and elevation of the temple of For¬
tuna Virilis. (Vide p. 469, and PI. LXIII. Ex. 3.)
Plate LXI. Plans, sections, elevations, &c., of Roman man¬
sions from Pompeii.
Descrip- tail; fig. 6, a half-capital of the same, enlarged also, with
tions of its annulets larger still.
Plates. g js jpg or(|er 0f the pronaos ; fig. 8, the profile of
its corona enlarged; fig. 7, its capital enlarged, with the
annulets still larger.
Fig. 10, the antae cap enlarged ; and fig. 12 a half-plan
of a column of the Parthenon, showing the contour of
its flutes. ( Vide page 463, et seq.)
Plate LIV. A Greek Doric hexastyle, peripteral, and clei-
thral temple, with the details of the temple of Theseus at
Athens.
f'ig. 1, front elevation of the temple.
. Fig. 2, section behind the outer range of the portico,
showing the elevation of the pronaos.
Fig. 3, plan of the temple. The arrangement of the
porticus here (to the left) is pseudo-dipteral; a space
equal to two intercolumniations and the intervening co¬
lumn being left between the external range and the front
of the pronaos,—the projection of the posticum is irre¬
gular.
Fig. 4, the external order of the temple of Theseus,
with a half-plan of the column; fig. 5, the profile of the
corona enlarged ; fig. 6, half the capital enlarged; fig.
7, half the capital of the order of the pronaos enlarged
also ; fig. 9, the antae, with profiles of the outer and inner
entablatures of the pronaos,—this shows also the arrange¬
ment of the ceilings.
Fig. 10, enlarged profile of the antae cap.
Fig. 11, inverted plan of part of the ceilings of the por¬
ticus and pronaos, showing the arrangement of the coffers,
lacunae, or cassoons.
Fig. 12, inverted plan of the planceer of the cornice,
showing the form and arrangement of the mutules of the
external entablature.
Fig. 13, is a plan of the triglyphs of the same on an
external angle.
Figs. 8 and Hare enlarged plans of the flutings of the
columns, to show their contours. ( Vide p. 463, et seq.
Plate LV. A Greek Ionic hexa-prostyle apteral temple,
with details of the temple of Erechtheus at Athens.
Fig. 1, elevation of the portico.
Fig. 2, rear elevation of the temple, showing an at¬
tached tetrastyle in antis, with windows as they exist in
that of the temple of Erechtheus.
Fig. 3, flank elevation. The dotted projection to the
right of the posticum indicates the amphiprostylar ar¬
rangement, which is shown on the plan fig. 4 also, and in
the same manner.
Fig. 5, the order of the temple of Erechtheus, except
the two lowest steps of the stylobate, which may be easily
supplied, to a larger scale, with indications of the carved
mouldings, &c.
Figs. 6, 7, and 8 are enlarged profiles of those parts of
the entablature which are immediately behind and above
them. .
Fig. 10, the antae of the same example, showing the
ornament which enriches its necking, and runs along the
flank of the edifice; fig. 11, profile of the antae cap en¬
larged.
Eig. 12, flank elevation of the capital; all the vertical
beads in this are carved. Fig. 13, transverse section of
the capital.
Fig* 14, half the longitudinal section of the capital.
Fig. 15, an inverted plan of the capital, showing the
arrangement of the flutings.
big. 16, an inverted plan of one of the angular capi¬
tals. ( Vide p. 465, et seq.)
F ig. 9, I he Ionic volute, enlarged to show the mode
of striking it, and the contour of its face.
Plate LVI. Fig. 1 the elevation, fig. 2 the plan, and fig. 3
E C T U R E. 515
the details, of the order of the Choragic Monument of Descrip-
Lysicrates at Athens. (Vide p. 466.) tions of
Fig. 4 presents the elevation, and fig. 5 the plan, of the v Flates~
Caryatic prostyle, which is attached to the flanks of the ^
temple of Erechtheus at Athens.
Fig. 6 shows the details of the hands and feet of the
figure, and of the entablature and stereobate of the same.
Vide (p. 467.)
Plate EVIL contains Greek and Roman mouldings, with
their usual enrichments, all drawn from ancient examples,
and detached profiles of them all, together with two ex¬
amples of Greek and one of Roman ornament. The spe¬
cimen of Greek ornament on the left hand of the centre
is from the neck of the antae cap of the tetrastyle portico
on the flank of the temple of Erechtheus, generally known
as that of Minerva Polias; and the other half of the same
is the enrichment of the neck of the antae of the temple
of Erechtheus itself, as shown in Plate LIX. figs 3 and
10. The Roman specimen of ornament is that of the
frieze of the temple of Antoninus and Faustina in Rome.
(Vide Plate LVIII. Ex. 3 and p. 467 and 477.)
Plate LVIII. Four Roman examples of the Corinthian
order. Ex. 1 is that of the temple of Jupiter Stator in
Rome; Ex. 2 is that of the temple of Vesta at Tivoli
(vide Plate LX. fig. 9) ; Ex. 3 is that of the temple of An¬
toninus and Faustina (vide Plate LX. figs. 6, 7, and 8);
and Ex. 4 is the example of the portico of the Pantheon
in Rome (vide Plate LX. figs. 2, 3, 4, and 5). To every
example fig. 1 shows the details enlarged, the shafts being
cut away; and fig. 2 the elevation of the column and
entablature. In every case, also, the distance from the
inner surface of the column fig. 2 to the vertical line di¬
viding the examples is one half the intercolumniation at
which that example is composed. (Vide p. 473, et seq.)
Plate LIX. Examples of the Roman orders. Ex. 1 is the
Corinthian of the Temple of Mars Ultor; Ex. 2 the Com¬
posite of the Arch of Titus (vide Plate LX. fig. 11); Ex.
3 the Ionic of the Temple of Fortuna Virilis (vide Plate
LX. fig. 12); and Ex. 4 the Doric of the Theatre of Mar-
cellus, completed from that of the Colosseum. All of
these are in Rome. Figs. 1, as in Plate LVIII., show the
entablatures, capitals, and bases, &c., on an enlarged scale ;
and figs. 2 the complete elevation of each order, except
their stylobates, some of which are not ascertained, and
those which are may be obtained from the structures
they are referred to in Plate LX. (Vide p. 473, et seq.)
Plate LXIV. Elevations, plans, and sections of sundry Ro¬
man edifices, all drawn to the same scale.
Fig. 1 is a longitudinal elevation of the Colosseum.
(Vide p. 469.)
Fig. 2 is the front elevation, fig. 3 the flank elevation,
fig. 4 a section, and fig. 5 the plan, of the Pantheon. The
dotted lines before the recess opposite the entrance, fig. 5,
show the places the outstanding columns originally occu¬
pied. ( Vide pp. 469 and 470.)
Fig. 6 is the front elevation, fig. 7 the plan, and fig. 8
the flank elevation, of the temple of Antoninus and Faus¬
tina : of this the front steps and stylobate are restorations.
(Vide p. 469, and PI. LVIII. Ex. 3.)
Fig. 9 is the plan and elevation of the temple of Vesta
at Tivoli; of this the antefixae and roof are restorations.
(Vide PI. LVIII. Ex. 2.)
Fig. 10 is the plan and elevation of the triumphal arch
of Septimius Severus. (Vide p. 469.)
Fig. 11 is a plan and elevation of the arch of Titus.
(Vide ut sup. and PI. LIX. Ex. 2.)
Fig. 12 is a plan and elevation of the temple of For¬
tuna Virilis. (Vide p. 469, and PI. LXIII. Ex. 3.)
Plate LXI. Plans, sections, elevations, &c., of Roman man¬
sions from Pompeii.
Set display mode to:
![]() Universal Viewer |
Universal Viewer | ![]() Mirador |
Large image | Transcription
Mirador |
Large image | Transcription
Images and transcriptions on this page, including medium image downloads, may be used under the Creative Commons Attribution 4.0 International Licence unless otherwise stated. ![]()
| Encyclopaedia Britannica > Encyclopaedia Britannica > Volume 3, Anatomy-Astronomy > (523) Page 515 |
|---|
| Permanent URL | https://digital.nls.uk/193764147 |
|---|
| Attribution and copyright: |
|
|---|---|
| Shelfmark | EB.16 |
|---|---|
| Description | Ten editions of 'Encyclopaedia Britannica', issued from 1768-1903, in 231 volumes. Originally issued in 100 weekly parts (3 volumes) between 1768 and 1771 by publishers: Colin Macfarquhar and Andrew Bell (Edinburgh); editor: William Smellie: engraver: Andrew Bell. Expanded editions in the 19th century featured more volumes and contributions from leading experts in their fields. Managed and published in Edinburgh up to the 9th edition (25 volumes, from 1875-1889); the 10th edition (1902-1903) re-issued the 9th edition, with 11 supplementary volumes. |
|---|---|
| Additional NLS resources: |
|

