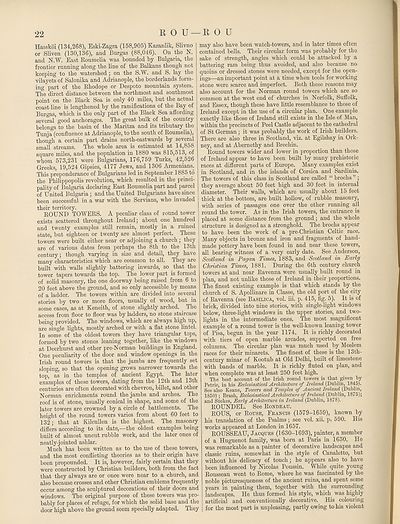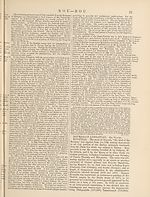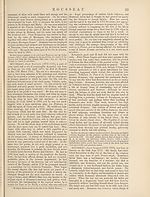Encyclopaedia Britannica > Volume 21, ROT-Siam
(32) Page 22
Download files
Complete book:
Individual page:
Thumbnail gallery: Grid view | List view

li 0 U —11 0 u
22
Hasskoi (134,268), Eski-Zagra (158,905) Kazanlik, Slivno
or Sliven (130,136), and Burgas (88,046). On the 14.
and N.W. East Koumelia was bounded by Bulgaria, the
frontier running along the line of the Balkans though not
keeping to the watershed; on the S.W. and S. lay the
vilayets of Salonika and Adrianople, the borderlands form¬
ing part of the Khodope or Despoto mountain system.
The direct distance between the northmost and southmost
point on the Black Sea is only 40 miles, but the actual
coast-line is lengthened by the ramifications of the Bay of
Burgas, which is the only part of the Black Sea affording
several good anchorages. The great bulk of the country
belongs to the basin of the Maritza and its tributary the
Tunja (confluence at Adrianople, to the south of Roumelia),
though a certain part drains north-eastwards by several
small streams. The whole area is estimated at 14,858
square miles, and the population in 1880 was 815,513, of
whom 573,231 were Bulgarians, 176,759 Turks, 42,526
Greeks, 19,524 Gipsies, 4177 Jews, and 1306 Armenians.
This preponderance of Bulgarians led in September 1885 to
the Philippopolis revolution, which resulted in the princi¬
pality of Bulgaria declaring East Roumelia part and parcel
of United Bulgaria; and the United Bulgarians have since
been successful in a war with the Servians, who invaded
their territory.
ROUND TOWERS. A peculiar class of round tower
exists scattered throughout Ireland; about one hundred
and twenty examples still remain, mostly in a ruined
state, but eighteen or twenty are almost perfect. These
towers were built either near or adjoining a church; they
are of various dates from perhaps the 8th to the 13th
century; though varying in size and detail, they have
many characteristics which are common to all. They are
built with walls slightly battering inwards, so that the
tower tapers towards the top. The lower part is formed
of solid masonry, the one doorway being raised from 6 to
20 feet above the ground, and so only accessible by means
of a ladder. The towers within are divided into several
stories by two or more floors, usually of wood, but in
some cases, as at Keneith, of stone slightly arched. _ The
access from floor to floor was by ladders, no stone staircase
being provided. The windows, which are always high up,
are single lights, mostly arched or with a flat stone lintel.
In some of the oldest towers they have triangular tops,
formed by two stones leaning together, like the windows
at Deerhurst and other pre-Norman buildings in England.
One peculiarity of the door and window openings in the
Irish round towers is that the jambs are frequently set
sloping, so that the opening grows narrower towards the
top, as in the temples of ancient Egypt. The later
examples of these towers, dating from the 12th and 13th
centuries are often decorated with chevron, billet, and other
Norman enrichments round the jambs and arches. The
roof is of stone, usually conical in shape, and some of the
later towers are crowned by a circle of battlements. The
height of the round towers varies from about 60 feet to
132; that at Kilcullen is the highest. The masonry
differs according to its date,—the oldest examples being
built of almost uncut rubble work, and the later ones of
neatly-jointed ashlar.
Much has been written as to the use of these towers,
and the most conflicting theories as to their origin have
been propounded. It is, however, fairly certain that they
were constructed by Christian builders, both from the fact
that they always are or once were near to a church, and
also because crosses and other Christian emblems frequently
occur among the sculptured decorations of their doors and
windows. The original purpose of these towers was pro¬
bably for places of refuge, for which the solid base and the
door high above the ground seem specially adapted. They
may also have been watch-towers, and in later times often
contained bells. Their circular form was probably for the
sake of strength, angles which could be attacked by a
battering ram being thus avoided, and also because no
quoins or dressed stones were needed, except for the open¬
ings—an important point at a time when tools for working
stone were scarce and imperfect. Both these reasons may
also account for the Norman round towers which are so
common at the west end of churches in Norfolk, Suffolk,
and Essex, though these have little resemblance to those of
Ireland except in the use of a circular plan. One example
exactly like those of Ireland still exists in the Isle of Man,
within the precincts of Peel Castle adjacent to the cathedral
of St German; it was probably the work of Irish builders.
There are also three in Scotland, viz. at Egilshay in Ork¬
ney, and at Abernethy and Brechin.
Round towers wider and lower in proportion than those
of Ireland appear to have been built by many prehistoric
races at different parts of Europe. Many examples exist
in Scotland, and in the islands of Corsica and Sardinia.
The towers of this class in Scotland are called “ brochs ” ;
they average about 50 feet high and 30 feet in internal
diameter. Their walls, which are usually about 15 feet
thick at the bottom, are built hollow, of rubble masonry,
with series of passages one over the other running all
round the tower. As in the Irish towers, the entrance is
placed at some distance from the ground; and the whole
structure is designed as a stronghold. The brochs appear
to have been the work of a pre-Christian Celtic race.
Many objects in bronze and iron and fragments of hand¬
made pottery have been found in and near these towers,
all bearing witness of a very early date. See Anderson,
Scotland in Pagan Times, 1883, and Scotland in Early
Christian Times, 1881. During the 6th century church
towers at and near Ravenna were usually built round in
plan, and not unlike those of Ireland in their proportions.
The finest existing example is that which stands by the
church of S. Apollinare in Classe, the old port of the city
of Ravenna (see Basilica, vol. iii. p. 415, fig. 5). It is of
brick, divided into nine stories, with single-light windows
below, three-light windows in the upper stories, and two-
lights in the intermediate ones. The most magnificent
example of a round tower is the well-known leaning tower
of Pisa, begun in the year 1174. It is richly decorated
with tiers of open marble arcades, supported on free
columns. The circular plan was much used by Moslem
races for their minarets. The finest of these is the 13th-
century minar of Kootub at Old Delhi, built of limestone
with bands of marble. It is richly fluted on plan, and
when complete was at least 250 feet high.
The best account of the Irish round towers is that given by
Petrie, in his Ecclesiastical Architecture of Ireland (Dublin, 1845).
See also Keane, Towers and Temples of Ancient Ireland. (Dublin,
1850) ; Brash, Ecclesiastical Architecture of Ireland (Dublin, 1875);
and Stokes, Early Architecture in Ireland (Dublin, 1878).
ROUNDEL. See Rondeau.
ROUS, or Rouse, Francis (1579-1659), known by
his translation of the Psalms; see vol. xii. p. 590. His
works appeared at London in 1657.
ROUSSEAU, Jacques (1630-1693), painter, a member
of a Huguenot family, was born at Paris in 1630. He
was remarkable as a painter of decorative landscapes and
classic ruins, somewhat in the style of Canaletto, but
without his delicacy of touch; he appears also to have
been influenced by Nicolas Poussin. While quite young
Rousseau went to Rome, where he was fascinated by the
noble picturesqueness of the ancient ruins, and spent some
years in painting them, together with the surrounding
landscapes. He thus formed his style, which was highly
artificial and conventionally decorative. His colouring
for the most part is unpleasing, partly owing to his violent
22
Hasskoi (134,268), Eski-Zagra (158,905) Kazanlik, Slivno
or Sliven (130,136), and Burgas (88,046). On the 14.
and N.W. East Koumelia was bounded by Bulgaria, the
frontier running along the line of the Balkans though not
keeping to the watershed; on the S.W. and S. lay the
vilayets of Salonika and Adrianople, the borderlands form¬
ing part of the Khodope or Despoto mountain system.
The direct distance between the northmost and southmost
point on the Black Sea is only 40 miles, but the actual
coast-line is lengthened by the ramifications of the Bay of
Burgas, which is the only part of the Black Sea affording
several good anchorages. The great bulk of the country
belongs to the basin of the Maritza and its tributary the
Tunja (confluence at Adrianople, to the south of Roumelia),
though a certain part drains north-eastwards by several
small streams. The whole area is estimated at 14,858
square miles, and the population in 1880 was 815,513, of
whom 573,231 were Bulgarians, 176,759 Turks, 42,526
Greeks, 19,524 Gipsies, 4177 Jews, and 1306 Armenians.
This preponderance of Bulgarians led in September 1885 to
the Philippopolis revolution, which resulted in the princi¬
pality of Bulgaria declaring East Roumelia part and parcel
of United Bulgaria; and the United Bulgarians have since
been successful in a war with the Servians, who invaded
their territory.
ROUND TOWERS. A peculiar class of round tower
exists scattered throughout Ireland; about one hundred
and twenty examples still remain, mostly in a ruined
state, but eighteen or twenty are almost perfect. These
towers were built either near or adjoining a church; they
are of various dates from perhaps the 8th to the 13th
century; though varying in size and detail, they have
many characteristics which are common to all. They are
built with walls slightly battering inwards, so that the
tower tapers towards the top. The lower part is formed
of solid masonry, the one doorway being raised from 6 to
20 feet above the ground, and so only accessible by means
of a ladder. The towers within are divided into several
stories by two or more floors, usually of wood, but in
some cases, as at Keneith, of stone slightly arched. _ The
access from floor to floor was by ladders, no stone staircase
being provided. The windows, which are always high up,
are single lights, mostly arched or with a flat stone lintel.
In some of the oldest towers they have triangular tops,
formed by two stones leaning together, like the windows
at Deerhurst and other pre-Norman buildings in England.
One peculiarity of the door and window openings in the
Irish round towers is that the jambs are frequently set
sloping, so that the opening grows narrower towards the
top, as in the temples of ancient Egypt. The later
examples of these towers, dating from the 12th and 13th
centuries are often decorated with chevron, billet, and other
Norman enrichments round the jambs and arches. The
roof is of stone, usually conical in shape, and some of the
later towers are crowned by a circle of battlements. The
height of the round towers varies from about 60 feet to
132; that at Kilcullen is the highest. The masonry
differs according to its date,—the oldest examples being
built of almost uncut rubble work, and the later ones of
neatly-jointed ashlar.
Much has been written as to the use of these towers,
and the most conflicting theories as to their origin have
been propounded. It is, however, fairly certain that they
were constructed by Christian builders, both from the fact
that they always are or once were near to a church, and
also because crosses and other Christian emblems frequently
occur among the sculptured decorations of their doors and
windows. The original purpose of these towers was pro¬
bably for places of refuge, for which the solid base and the
door high above the ground seem specially adapted. They
may also have been watch-towers, and in later times often
contained bells. Their circular form was probably for the
sake of strength, angles which could be attacked by a
battering ram being thus avoided, and also because no
quoins or dressed stones were needed, except for the open¬
ings—an important point at a time when tools for working
stone were scarce and imperfect. Both these reasons may
also account for the Norman round towers which are so
common at the west end of churches in Norfolk, Suffolk,
and Essex, though these have little resemblance to those of
Ireland except in the use of a circular plan. One example
exactly like those of Ireland still exists in the Isle of Man,
within the precincts of Peel Castle adjacent to the cathedral
of St German; it was probably the work of Irish builders.
There are also three in Scotland, viz. at Egilshay in Ork¬
ney, and at Abernethy and Brechin.
Round towers wider and lower in proportion than those
of Ireland appear to have been built by many prehistoric
races at different parts of Europe. Many examples exist
in Scotland, and in the islands of Corsica and Sardinia.
The towers of this class in Scotland are called “ brochs ” ;
they average about 50 feet high and 30 feet in internal
diameter. Their walls, which are usually about 15 feet
thick at the bottom, are built hollow, of rubble masonry,
with series of passages one over the other running all
round the tower. As in the Irish towers, the entrance is
placed at some distance from the ground; and the whole
structure is designed as a stronghold. The brochs appear
to have been the work of a pre-Christian Celtic race.
Many objects in bronze and iron and fragments of hand¬
made pottery have been found in and near these towers,
all bearing witness of a very early date. See Anderson,
Scotland in Pagan Times, 1883, and Scotland in Early
Christian Times, 1881. During the 6th century church
towers at and near Ravenna were usually built round in
plan, and not unlike those of Ireland in their proportions.
The finest existing example is that which stands by the
church of S. Apollinare in Classe, the old port of the city
of Ravenna (see Basilica, vol. iii. p. 415, fig. 5). It is of
brick, divided into nine stories, with single-light windows
below, three-light windows in the upper stories, and two-
lights in the intermediate ones. The most magnificent
example of a round tower is the well-known leaning tower
of Pisa, begun in the year 1174. It is richly decorated
with tiers of open marble arcades, supported on free
columns. The circular plan was much used by Moslem
races for their minarets. The finest of these is the 13th-
century minar of Kootub at Old Delhi, built of limestone
with bands of marble. It is richly fluted on plan, and
when complete was at least 250 feet high.
The best account of the Irish round towers is that given by
Petrie, in his Ecclesiastical Architecture of Ireland (Dublin, 1845).
See also Keane, Towers and Temples of Ancient Ireland. (Dublin,
1850) ; Brash, Ecclesiastical Architecture of Ireland (Dublin, 1875);
and Stokes, Early Architecture in Ireland (Dublin, 1878).
ROUNDEL. See Rondeau.
ROUS, or Rouse, Francis (1579-1659), known by
his translation of the Psalms; see vol. xii. p. 590. His
works appeared at London in 1657.
ROUSSEAU, Jacques (1630-1693), painter, a member
of a Huguenot family, was born at Paris in 1630. He
was remarkable as a painter of decorative landscapes and
classic ruins, somewhat in the style of Canaletto, but
without his delicacy of touch; he appears also to have
been influenced by Nicolas Poussin. While quite young
Rousseau went to Rome, where he was fascinated by the
noble picturesqueness of the ancient ruins, and spent some
years in painting them, together with the surrounding
landscapes. He thus formed his style, which was highly
artificial and conventionally decorative. His colouring
for the most part is unpleasing, partly owing to his violent
Set display mode to:
![]() Universal Viewer |
Universal Viewer | ![]() Mirador |
Large image | Transcription
Mirador |
Large image | Transcription
Images and transcriptions on this page, including medium image downloads, may be used under the Creative Commons Attribution 4.0 International Licence unless otherwise stated. ![]()
| Encyclopaedia Britannica > Encyclopaedia Britannica > Volume 21, ROT-Siam > (32) Page 22 |
|---|
| Permanent URL | https://digital.nls.uk/193627695 |
|---|
| Attribution and copyright: |
|
|---|---|
| Shelfmark | EB.17 |
|---|---|
| Description | Ten editions of 'Encyclopaedia Britannica', issued from 1768-1903, in 231 volumes. Originally issued in 100 weekly parts (3 volumes) between 1768 and 1771 by publishers: Colin Macfarquhar and Andrew Bell (Edinburgh); editor: William Smellie: engraver: Andrew Bell. Expanded editions in the 19th century featured more volumes and contributions from leading experts in their fields. Managed and published in Edinburgh up to the 9th edition (25 volumes, from 1875-1889); the 10th edition (1902-1903) re-issued the 9th edition, with 11 supplementary volumes. |
|---|---|
| Additional NLS resources: |
|

