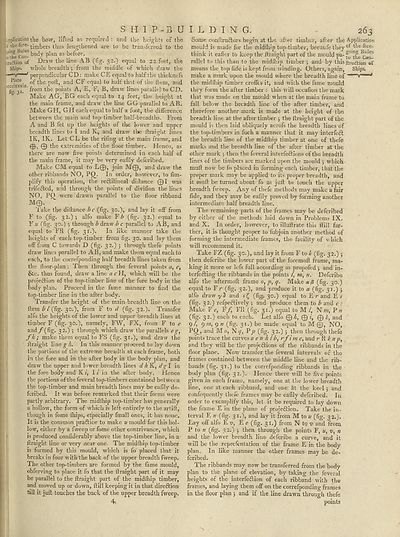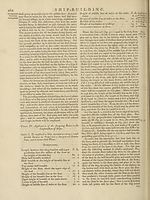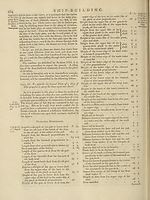Encyclopaedia Britannica, or, a Dictionary of arts, sciences, and miscellaneous literature : enlarged and improved. Illustrated with nearly six hundred engravings > Volume 19, Scripture-SUG
(281) Page 263
Download files
Complete book:
Individual page:
Thumbnail gallery: Grid view | List view

S H I P - B U
i.pplication tlie bojv, lifted as required : and the heights of the
r the fore-t]lus lengthened are to be transferred to the
iJthe Con- bod.Y Plan as befwe'
jrrudtion of Draw the line AB (fig. 32.) equal to 22 feet, the
Ships. whole breadth ; from the middle of which draw the
—y perpendicular CD: make CE equal to half the thicknefs
pfate. of the poll, and CF equal to half that of the ftem, and
--r f1-0111 tbe points A, E, F, B, draw lines parallel to CD.
Make AG, EG each equal to 14 feet, the height at
the main frame, and draw the line GG parallel to AB.
Make GH, GH each equal to half a foot, the difference
between the main and top timber half-breadths. From
A and B fet up the heights of the lower and upper
breadth lines to I and K, and draw the llraight lines
IK, IK. Let CL be the riling at the main frame, and
0, 0 the extremities of the door timber. Hence, as
there are now five points determined in each half of
the main frame, it may be very eafily defcribed.
Make CM equal to L0, join M0, and draw the
other ribbands NO, PQ^ In order, however, to fim-
plify this operation, the redlilineal dillance 01 was
trifedled, and through the points of divifion the lines
NO, PO were drawn parallel to the door ribband
M0.
'lake the dillance be (fig. 30.), and lay it off from
F to (fig. 32.); alfo make (fig. 32.) equal to
F u (fig. 30.) •, through b draw b c parallel to AB, and
equal to FR (fig. 3i.)- I11 manner take the
heights of each top timber from fig. 30. and lay them
off from C towards D (fig. 32.) 5 through thefe points
draw lines parallel to AB, and make them equal each to
each, to the correfponding half breadth lines taken from
the door-plan : Then through the feveral points «, r,
&c. thus found, draw a line a c FI, which will be the
projection of the top-timber line of the fore body in the
body plan. Proceed in the fame manner to find the
top-timber line in the after body.
Transfer the height of the main-breadth line on the
ftem b l (fig. 30.), from F to d (fig. 32.). Transfer
alfo the heights of the lower and upper breadth lines at
timber F (fig. 30.), namely, FW, FX, from F to £>
and f (fig. 32.) ; through which draw the parallels eg,
fh; make them equal to FS (fig. 31.), and draw the
ftraight line^ /z. In this manner proceed to lay down
the portions of the extreme breadth at each frame, both
in the fore and in the after body in the body plan, and
draw the upper and lower breadth lines d h K, difl in
the fore body and K i, I i in the after body. Hence
the portions of the feveral top-timbers contained between
the top-timber and main breadth lines may be eafily de¬
fcribed. It was before remarked that their forms were
partly arbitrary. The midfhip top-timber has generally
a hollow, the form of which is left entirely to the artiil,
though in fome {hips, efpecially fmall ones, it lias none.
It is the common praClice to make a mould for this hol¬
low, either by a fweep or fome other contrivance, which
is produced confiderably above the top-timber line, in a
ftraight line or very near one. The midfhip top-timber
is formed by this mould, which is fo placed that it
breaks in four with the back of the upper breadth fweep.
The other top-timbers are formed by the fame mould,
obferving to place it fo that the ftraight part of it may
be parallel to the ftraight part of the midfhip timber,
and moved up or down, ftill keeping it in that direCIion
till it juft touches the back of the upper breadth fweep.
4*
I L D I N G.
263
Some conftruCIors begin at the after timber, after the Application
mould is made for the midfiiip top-timber, becaufe they °^.tbe ^ore~
think it eafier to keep the ftraight part of the mould Pa- to The^'orT
rallel to this than to the midftiip timber ; and by thisftru&ion
means the top fide is kept from winding. Others, again, Ships.
make a mark upon the mould where the breadth line of
the midftiip timber croffts it, and with the fame mould
they form the after timber : this will occafion the mark
that was made on the mould when at the main frame to
fall below the breadth line of the after timber, and
therefore another mark is made at the height of the
breadth line at the after timber j the llraight part of the
mould is then laid obliquely acrofs the breadth lines of
the top-timbers in fuch a manner that it may interfecl
the breadth line of the midfhip timber at one of thefe
marks and the breadth line of the after timber at the
other mark ; then the feveral interfeCHons of the breadth
lines of the timbers are marked upon the mould ; which
muft now be fo placed in forming each timber, that the
proper mark may be applied to its proper breadth, and
it muft be turned about fo as juft to touch the upper
breadth fweep. Any of thefe methods may make a fair
fide, and they may be eafily proved by forming another
intermediate half breadth line. .
The remaining parts of the frames may be defcribed
by either of the methods laid down in Problems IX.
and X. In order, however, to illuftrate this ftill far¬
ther, it is thought proper to fubjoin another method of
forming the intermediate frames, the facility of which
will recommend it.
Take FZ (fig. 30.), and lay it from F to l (fig. 32.) j
then deferibe the lowrer part of the foremoft frame, ma¬
king it more or lefs full according as propofed} and in¬
terfering the ribbands in the points /, m, n. Deferibe
alfo the aftermoft frame 0, y?, q. Make «/3 (fig. 30.)
equal to Fr (fig. 32.), and produce it to a (fig. 31.) j
alfo draw 7 £ and e £ (fig. 30.) equal to E r and E s
(fig. 32.) refpeftively , and produce them to b and c :
Make F e, Ff, Fli (fig. 31.) equal to M /, N 7n, P n
(fig. 32.) each to each. Let alfo 0/^, 0 z, 0 and
9/, ()?n, 9 n (fig. 31.) be made equal to M 0, NO,
PQ_, and M 0, Ny, Pjo (fig. 32.) ; then through thefe
points trace the curves a e n h lb, rfitn c, and r R k
and they will be the projections of the ribbands in the
floor plane. Now transfer the feveral intervals of the
frames contained between the middle line and the rib¬
bands (fig. 31.) to the correfponding ribbands in the
body plan (fig. 32.). Hence there will be five points
given in each frame, namely, one at the lower breadth
line, one at each ribband, and one at the keel j and
confequently thefe frames may be eafily deferibed. In
order to exemplify this, let it be required to lay down
the frame E in the plane of jwojeClion. Take the in¬
terval E n (fig. 31.), and lay it from M to zz (fig. 32.). .
Lay off alfo E t/, E e (fig. 31.) from N to and from
P to n (fig. 32.) j then through the points F, u, w, n
and the lower breadth line deferibe a curve, and it
will be the reprefentation of the frame E in the body
plan. In like manner the other frames may be de-
feribed.
The ribbands may now be transferred from the body
plan to the plane of elevation, by taking the feveral
heights of the interfeClion of each ribband with the
frames, and laying them off on the correfponding frames
in the floor plan j and if the line drawn through thefe
points
i.pplication tlie bojv, lifted as required : and the heights of the
r the fore-t]lus lengthened are to be transferred to the
iJthe Con- bod.Y Plan as befwe'
jrrudtion of Draw the line AB (fig. 32.) equal to 22 feet, the
Ships. whole breadth ; from the middle of which draw the
—y perpendicular CD: make CE equal to half the thicknefs
pfate. of the poll, and CF equal to half that of the ftem, and
--r f1-0111 tbe points A, E, F, B, draw lines parallel to CD.
Make AG, EG each equal to 14 feet, the height at
the main frame, and draw the line GG parallel to AB.
Make GH, GH each equal to half a foot, the difference
between the main and top timber half-breadths. From
A and B fet up the heights of the lower and upper
breadth lines to I and K, and draw the llraight lines
IK, IK. Let CL be the riling at the main frame, and
0, 0 the extremities of the door timber. Hence, as
there are now five points determined in each half of
the main frame, it may be very eafily defcribed.
Make CM equal to L0, join M0, and draw the
other ribbands NO, PQ^ In order, however, to fim-
plify this operation, the redlilineal dillance 01 was
trifedled, and through the points of divifion the lines
NO, PO were drawn parallel to the door ribband
M0.
'lake the dillance be (fig. 30.), and lay it off from
F to (fig. 32.); alfo make (fig. 32.) equal to
F u (fig. 30.) •, through b draw b c parallel to AB, and
equal to FR (fig. 3i.)- I11 manner take the
heights of each top timber from fig. 30. and lay them
off from C towards D (fig. 32.) 5 through thefe points
draw lines parallel to AB, and make them equal each to
each, to the correfponding half breadth lines taken from
the door-plan : Then through the feveral points «, r,
&c. thus found, draw a line a c FI, which will be the
projection of the top-timber line of the fore body in the
body plan. Proceed in the fame manner to find the
top-timber line in the after body.
Transfer the height of the main-breadth line on the
ftem b l (fig. 30.), from F to d (fig. 32.). Transfer
alfo the heights of the lower and upper breadth lines at
timber F (fig. 30.), namely, FW, FX, from F to £>
and f (fig. 32.) ; through which draw the parallels eg,
fh; make them equal to FS (fig. 31.), and draw the
ftraight line^ /z. In this manner proceed to lay down
the portions of the extreme breadth at each frame, both
in the fore and in the after body in the body plan, and
draw the upper and lower breadth lines d h K, difl in
the fore body and K i, I i in the after body. Hence
the portions of the feveral top-timbers contained between
the top-timber and main breadth lines may be eafily de¬
fcribed. It was before remarked that their forms were
partly arbitrary. The midfhip top-timber has generally
a hollow, the form of which is left entirely to the artiil,
though in fome {hips, efpecially fmall ones, it lias none.
It is the common praClice to make a mould for this hol¬
low, either by a fweep or fome other contrivance, which
is produced confiderably above the top-timber line, in a
ftraight line or very near one. The midfhip top-timber
is formed by this mould, which is fo placed that it
breaks in four with the back of the upper breadth fweep.
The other top-timbers are formed by the fame mould,
obferving to place it fo that the ftraight part of it may
be parallel to the ftraight part of the midfhip timber,
and moved up or down, ftill keeping it in that direCIion
till it juft touches the back of the upper breadth fweep.
4*
I L D I N G.
263
Some conftruCIors begin at the after timber, after the Application
mould is made for the midfiiip top-timber, becaufe they °^.tbe ^ore~
think it eafier to keep the ftraight part of the mould Pa- to The^'orT
rallel to this than to the midftiip timber ; and by thisftru&ion
means the top fide is kept from winding. Others, again, Ships.
make a mark upon the mould where the breadth line of
the midftiip timber croffts it, and with the fame mould
they form the after timber : this will occafion the mark
that was made on the mould when at the main frame to
fall below the breadth line of the after timber, and
therefore another mark is made at the height of the
breadth line at the after timber j the llraight part of the
mould is then laid obliquely acrofs the breadth lines of
the top-timbers in fuch a manner that it may interfecl
the breadth line of the midfhip timber at one of thefe
marks and the breadth line of the after timber at the
other mark ; then the feveral interfeCHons of the breadth
lines of the timbers are marked upon the mould ; which
muft now be fo placed in forming each timber, that the
proper mark may be applied to its proper breadth, and
it muft be turned about fo as juft to touch the upper
breadth fweep. Any of thefe methods may make a fair
fide, and they may be eafily proved by forming another
intermediate half breadth line. .
The remaining parts of the frames may be defcribed
by either of the methods laid down in Problems IX.
and X. In order, however, to illuftrate this ftill far¬
ther, it is thought proper to fubjoin another method of
forming the intermediate frames, the facility of which
will recommend it.
Take FZ (fig. 30.), and lay it from F to l (fig. 32.) j
then deferibe the lowrer part of the foremoft frame, ma¬
king it more or lefs full according as propofed} and in¬
terfering the ribbands in the points /, m, n. Deferibe
alfo the aftermoft frame 0, y?, q. Make «/3 (fig. 30.)
equal to Fr (fig. 32.), and produce it to a (fig. 31.) j
alfo draw 7 £ and e £ (fig. 30.) equal to E r and E s
(fig. 32.) refpeftively , and produce them to b and c :
Make F e, Ff, Fli (fig. 31.) equal to M /, N 7n, P n
(fig. 32.) each to each. Let alfo 0/^, 0 z, 0 and
9/, ()?n, 9 n (fig. 31.) be made equal to M 0, NO,
PQ_, and M 0, Ny, Pjo (fig. 32.) ; then through thefe
points trace the curves a e n h lb, rfitn c, and r R k
and they will be the projections of the ribbands in the
floor plane. Now transfer the feveral intervals of the
frames contained between the middle line and the rib¬
bands (fig. 31.) to the correfponding ribbands in the
body plan (fig. 32.). Hence there will be five points
given in each frame, namely, one at the lower breadth
line, one at each ribband, and one at the keel j and
confequently thefe frames may be eafily deferibed. In
order to exemplify this, let it be required to lay down
the frame E in the plane of jwojeClion. Take the in¬
terval E n (fig. 31.), and lay it from M to zz (fig. 32.). .
Lay off alfo E t/, E e (fig. 31.) from N to and from
P to n (fig. 32.) j then through the points F, u, w, n
and the lower breadth line deferibe a curve, and it
will be the reprefentation of the frame E in the body
plan. In like manner the other frames may be de-
feribed.
The ribbands may now be transferred from the body
plan to the plane of elevation, by taking the feveral
heights of the interfeClion of each ribband with the
frames, and laying them off on the correfponding frames
in the floor plan j and if the line drawn through thefe
points
Set display mode to:
![]() Universal Viewer |
Universal Viewer | ![]() Mirador |
Large image | Transcription
Mirador |
Large image | Transcription
Images and transcriptions on this page, including medium image downloads, may be used under the Creative Commons Attribution 4.0 International Licence unless otherwise stated. ![]()
| Permanent URL | https://digital.nls.uk/192698935 |
|---|
| Attribution and copyright: |
|
|---|
| Description | Ten editions of 'Encyclopaedia Britannica', issued from 1768-1903, in 231 volumes. Originally issued in 100 weekly parts (3 volumes) between 1768 and 1771 by publishers: Colin Macfarquhar and Andrew Bell (Edinburgh); editor: William Smellie: engraver: Andrew Bell. Expanded editions in the 19th century featured more volumes and contributions from leading experts in their fields. Managed and published in Edinburgh up to the 9th edition (25 volumes, from 1875-1889); the 10th edition (1902-1903) re-issued the 9th edition, with 11 supplementary volumes. |
|---|---|
| Additional NLS resources: |
|

