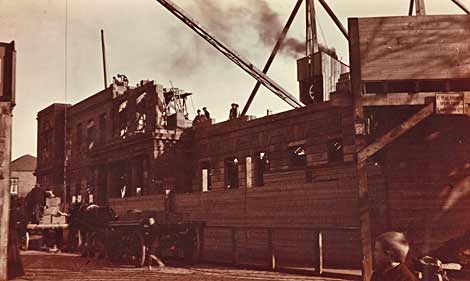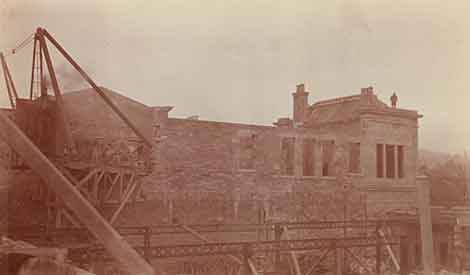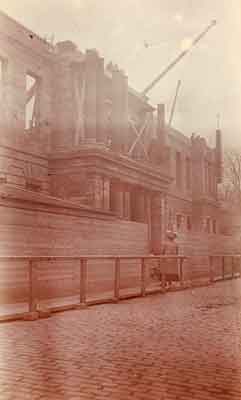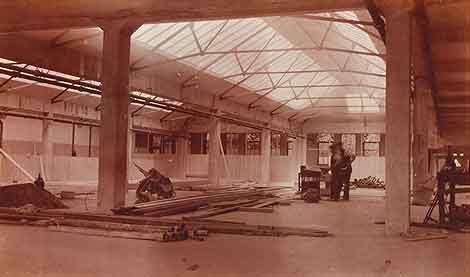Building Duncan Street
The construction of Bartholomew's Duncan Street premises in began in 1909.
It is unusual to find photographs such as these, and they help to add depth to our understanding of this building.
Duncan Street under construction — photo 1
Bartholomew boasted about their use of modern building techniques. One example is the steam-powered crane seen near the centre of this photograph.
However, the photo also shows the horse and carts used to transport materials and a child who is not wearing any shoes.
Duncan Street under construction — photo 2
This photo shows what appears to be one of Duncan Street’s side elevations.
Duncan Street under construction — photo 3
This is a photo of the construction of the Duncan street façade. It clearly shows the reconstruction of the portico transferred from a building called Falcon Hall, watched by a stylishly dressed woman.
Duncan Street under construction — photo 4
The interior of Duncan Street under construction.
When compared to the architectural drawings, the glass roof suggests this is the machine room, which was located on the ground floor.









