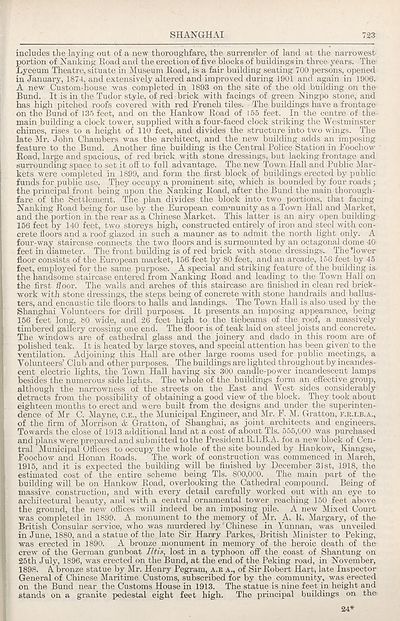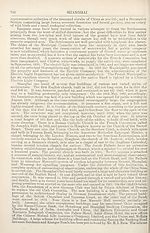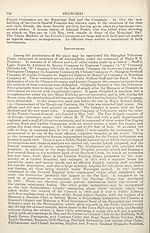1918
(797) Page 723
Download files
Complete book:
Individual page:
Thumbnail gallery: Grid view | List view

SHANGHAI
723
includes the laying out of a new thoroughfare, the surrender of land at the narrowest
portion of Nanking Koad and the erection of five blocks of buildings in three years. The
Lyceum Theatre, situate in Museum Road, is a fair building seating 700 persons, opened
in January, 1874, and extensively altered and improved during 1901 and again in 1906.
A new Custom-house was completed in 1893 on the site of the old building on the
Bund. It is in the Tudor style, of red brick with facings of green Ningpo stone, and
has high pitched roofs covered with red French tiles. The buildings have a frontage
on the Bund of 135 feet, and on the Hankow Road of 155 feet. In the centre of the ■
main building a clock tower, supplied with a four-faced clock striking the Westminster
chimes, rises to a height of 110 feet, and divides the structure into two wings. The
late Mr. John Chambers was the architect, and the new building adds an imposing
feature to the Bund. Another fine building is the Central Police Station in Foochow
Road, large and spacious, of red brick with stone dressings, but lacking frontage and
surrounding space to set it off to full advantage. The new Town Hall and Public Mar¬
kets were completed in 1899, and form the first block of buildings erected by public
funds for public use. They occupy a prominent site, which is bounded by four roads ;
the principal front being upon the Nanking Road, after the Bund the main thorough¬
fare of the Settlement. The plan divides the block into two portions, that facing
Nanking Road being for use by the European community as a Town Hall and Market,
and the portion in the rear as a Chinese Market. This latter is an airy open building
156 feet by 140 feet, two storeys high, constructed entirely of iron and steel with con¬
crete floors and a roof glazed in such a manner as to admit the north light only. A
four-way staircase connects the two floors and is surmounted by an octagonal dome 40
feet in diameter. The front building is of red brick with stone dressings. The’lower
floor consists of the European market, 156 feet by 80 feet, and an arcade, 156 feet by 45
feet, employed for the same purpose. A special and striking feature of the building is
the handsome staircase entered from Nanking Road and leading to the Town Hall on
the first floor. The walls and arches of this staircase are finished in clean red brick¬
work with stone dressings, the steps being of concrete with stone handrails and ballus-
ters, and encaustic tile floors to halls and landings. The Town Hall is also used by the
Shanghai Volunteers for drill purposes. It presents an imposing appearance, being
156 feet long, 80 wide, and 26 feet high to the tiebeams of the roof, a massively
timbered gallery crossing one end. The floor is of teak laid on steel joists and concrete.
The windows are of cathedral glass and the joinery and dado in this room are of
polished teak. It is heated by large stoves, and special attention has been given] to the
ventilation. Adjoining this Hall are other large rooms used for public meetings, a
Volunteers’ Club and other purposes. The buildings are lighted throughout by incandes¬
cent electric lights, the Town Hall having six 300 candle-power incandescent lamps
besides the numerous side lights. The whole of the buildings form an effective group,
although the narrowness of the streets on the East and West sides considerably
detracts from the possibility of obtaining a good view of the block. They took about
eighteen months to erect and were built from the designs and under the superinten¬
dence of Mr C. Mayne, c.e., the Municipal Engineer, and Mr. F. M. Gratton, f.r.i.b.a.,
of the firm of Morrison & Gratton, of Shanghai, as joint architects and engineers.
Towards the close of 1913 additional land at a cost of about Tls. 555,000 was purchased
and plans were prepared and submitted to the President R.l.B. A. for a new block of Cen¬
tral Municipal Offices to occupy the whole of the site bounded by Hankow, Kiangsev
Foochow and Honan Roads. The work of construction was commenced in March,
1915, and it is expected the building will be finished by December 31st, 1918, the
estimated cost of the entire scheme being Tls. 800,000. The main part of the
building will be on Hankow Road, overlooking the Cathedral compound. Being of
massive construction, and with every detail carefully worked out with an eye to
architectural beauty, and with a central ornamental tower reaching 150 feet above
the ground, the new offices will indeed be an imposing pile. A new Mixed Court
was completed in 1899. A monument to the memory of Mr. A. R. Margary, of the
British Consular service, who was murdered by' Chinese in Yunnan, v'as unveiled
in June, 1880, and a statue of the late Sir Harry Parkes, British Minister to Peking,
wras erected in 1890. A bronze monument in memory of the heroic death of the
crew of the German gunboat Ilth, lost in a typhoon off the coast of Shantung on
25th July, 1896, was erected on the Bund, at the end of the Peking road, in November,
1898. A bronze statue by Mr. Henry Pegram, a.r a., of Sir Robert Hart, late Inspector
General of Chinese Maritime Customs, subscribed for by the community, was erected
on the Bund near the Customs House in 1913. The statue is nine feet in height and
stands on a granite pedestal eight feet high. The principal buildings on the
24*
723
includes the laying out of a new thoroughfare, the surrender of land at the narrowest
portion of Nanking Koad and the erection of five blocks of buildings in three years. The
Lyceum Theatre, situate in Museum Road, is a fair building seating 700 persons, opened
in January, 1874, and extensively altered and improved during 1901 and again in 1906.
A new Custom-house was completed in 1893 on the site of the old building on the
Bund. It is in the Tudor style, of red brick with facings of green Ningpo stone, and
has high pitched roofs covered with red French tiles. The buildings have a frontage
on the Bund of 135 feet, and on the Hankow Road of 155 feet. In the centre of the ■
main building a clock tower, supplied with a four-faced clock striking the Westminster
chimes, rises to a height of 110 feet, and divides the structure into two wings. The
late Mr. John Chambers was the architect, and the new building adds an imposing
feature to the Bund. Another fine building is the Central Police Station in Foochow
Road, large and spacious, of red brick with stone dressings, but lacking frontage and
surrounding space to set it off to full advantage. The new Town Hall and Public Mar¬
kets were completed in 1899, and form the first block of buildings erected by public
funds for public use. They occupy a prominent site, which is bounded by four roads ;
the principal front being upon the Nanking Road, after the Bund the main thorough¬
fare of the Settlement. The plan divides the block into two portions, that facing
Nanking Road being for use by the European community as a Town Hall and Market,
and the portion in the rear as a Chinese Market. This latter is an airy open building
156 feet by 140 feet, two storeys high, constructed entirely of iron and steel with con¬
crete floors and a roof glazed in such a manner as to admit the north light only. A
four-way staircase connects the two floors and is surmounted by an octagonal dome 40
feet in diameter. The front building is of red brick with stone dressings. The’lower
floor consists of the European market, 156 feet by 80 feet, and an arcade, 156 feet by 45
feet, employed for the same purpose. A special and striking feature of the building is
the handsome staircase entered from Nanking Road and leading to the Town Hall on
the first floor. The walls and arches of this staircase are finished in clean red brick¬
work with stone dressings, the steps being of concrete with stone handrails and ballus-
ters, and encaustic tile floors to halls and landings. The Town Hall is also used by the
Shanghai Volunteers for drill purposes. It presents an imposing appearance, being
156 feet long, 80 wide, and 26 feet high to the tiebeams of the roof, a massively
timbered gallery crossing one end. The floor is of teak laid on steel joists and concrete.
The windows are of cathedral glass and the joinery and dado in this room are of
polished teak. It is heated by large stoves, and special attention has been given] to the
ventilation. Adjoining this Hall are other large rooms used for public meetings, a
Volunteers’ Club and other purposes. The buildings are lighted throughout by incandes¬
cent electric lights, the Town Hall having six 300 candle-power incandescent lamps
besides the numerous side lights. The whole of the buildings form an effective group,
although the narrowness of the streets on the East and West sides considerably
detracts from the possibility of obtaining a good view of the block. They took about
eighteen months to erect and were built from the designs and under the superinten¬
dence of Mr C. Mayne, c.e., the Municipal Engineer, and Mr. F. M. Gratton, f.r.i.b.a.,
of the firm of Morrison & Gratton, of Shanghai, as joint architects and engineers.
Towards the close of 1913 additional land at a cost of about Tls. 555,000 was purchased
and plans were prepared and submitted to the President R.l.B. A. for a new block of Cen¬
tral Municipal Offices to occupy the whole of the site bounded by Hankow, Kiangsev
Foochow and Honan Roads. The work of construction was commenced in March,
1915, and it is expected the building will be finished by December 31st, 1918, the
estimated cost of the entire scheme being Tls. 800,000. The main part of the
building will be on Hankow Road, overlooking the Cathedral compound. Being of
massive construction, and with every detail carefully worked out with an eye to
architectural beauty, and with a central ornamental tower reaching 150 feet above
the ground, the new offices will indeed be an imposing pile. A new Mixed Court
was completed in 1899. A monument to the memory of Mr. A. R. Margary, of the
British Consular service, who was murdered by' Chinese in Yunnan, v'as unveiled
in June, 1880, and a statue of the late Sir Harry Parkes, British Minister to Peking,
wras erected in 1890. A bronze monument in memory of the heroic death of the
crew of the German gunboat Ilth, lost in a typhoon off the coast of Shantung on
25th July, 1896, was erected on the Bund, at the end of the Peking road, in November,
1898. A bronze statue by Mr. Henry Pegram, a.r a., of Sir Robert Hart, late Inspector
General of Chinese Maritime Customs, subscribed for by the community, was erected
on the Bund near the Customs House in 1913. The statue is nine feet in height and
stands on a granite pedestal eight feet high. The principal buildings on the
24*
Set display mode to:
![]() Universal Viewer |
Universal Viewer | ![]() Mirador |
Large image | Transcription
Mirador |
Large image | Transcription
Images and transcriptions on this page, including medium image downloads, may be used under the Creative Commons Attribution 4.0 International Licence unless otherwise stated. ![]()
| Asian directories and chronicles > 1918 > (797) Page 723 |
|---|
| Permanent URL | https://digital.nls.uk/194903691 |
|---|
| Attribution and copyright: |
|
|---|---|
| Description | Volumes from the Asian 'Directory and Chronicle' series covering 1917-1941, but missing 1919 and 1923. Compiled annually from a multiplicity of local sources and research. They provide listings of each country's active corporations, foreign residents and government agencies of all nationalities for that year, together with their addresses. Content includes: various treaties; coverage of conflicts; currencies and taxes; consular fees; weights and measures; public holidays; festivals and traditions. A source of information for both Western states and communities of foreigners living in Asia. Published by Hongkong Daily Press. |
|---|---|
| Shelfmark | H3.86.1303 |
| Additional NLS resources: |

