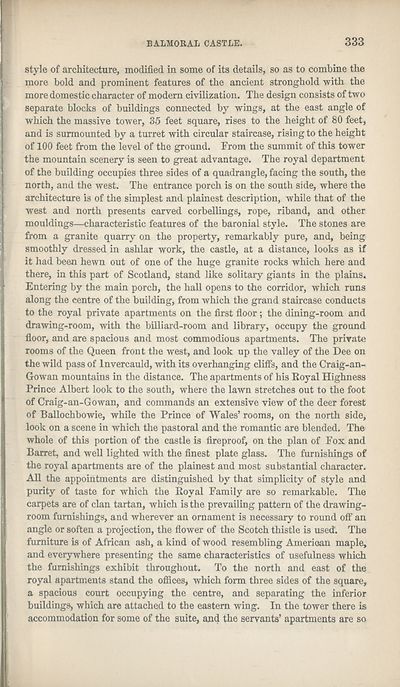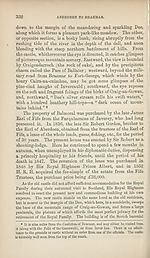Download files
Complete book:
Individual page:
Thumbnail gallery: Grid view | List view

BALMORAL CASTLE.
333
style of architecture, modified in some of its details, so as to combine the
more hold and prominent features of the ancient stronghold -with the
more domestic character of modem civilization. The design consists of two
separate blocks of buildings connected by wings, at the east angle of
which the massive tower, 35 feet square, rises to the height of 80 feet,
and is surmounted by a turret with circular staircase, rising to the height
of 100 feet from the level of the ground. From the summit of this tower
the mountain scenery is seen to great advantage. The royal department
of the building occupies three sides of a quadrangle, facing the south, the
north, and the west. The entrance porch is on the south side, where the
architecture is of the simplest and plainest description, while that of the
west and north presents carved corbellings, rope, riband, and other
mouldings—characteristic features of the baronial style. The stones are
from a granite quarry on the property, remarkably pure, and, being
smoothly dressed in ashlar work, the castle, at a distance, looks as if
it had been hewn out of one of the huge granite rocks which here and
there, in this part of Scotland, stand like solitary giants in the plains.
Entering by the main porch, the hall opens to the corridor, which runs
along the centre of the building, from which the grand staircase conducts
to the royal private apartments on the first floor; the dining-room and
drawing-room, with the billiard-room and library, occupy the ground
floor, and are spacious and most commodious apartments. The private
rooms of the Queen front the west, and look up the valley of the Dee on
the wild pass of Invercauld, with its overhanging cliffs, and the Craig-an-
Gowan mountains in the distance. The apartments of his Royal Highness
Prince Albert look to the south, where the lawn stretches out to the foot
of Craig-an-Gowan, and commands an extensive view of the deer forest
of Ballochbowie, while the Prince of Wales’ rooms, on the north side,
look on a scene in which the pastoral and the romantic are blended. The
whole of this portion of the castle is fireproof, on the plan of Fox and
Barret, and well lighted with the finest plate glass. The furnishings of
the royal apartments are of the plainest and most substantial character.
All the appointments are distinguished by that simplicity of style and
purity of taste for which the Royal Family are so remarkable. The
carpets are of clan tartan, which is the prevailing pattern of the drawing¬
room furnishings, and wherever an ornament is necessary to round off an
angle or soften a projection, the flower of the Scotch thistle is used. The
furniture is of African ash, a kind of wood resembling Amerioan maple,
and everywhere presenting the same characteristics of usefulness which
the furnishings exhibit throughout. To the north and east of the
royal apartments stand the offices, which form three sides of the square,
a spacious court occupying the centre, and separating the inferior
buildings, which are attached to the eastern wing. In the tower there is
accommodation for some of the suite, and the servants’ apartments are so
333
style of architecture, modified in some of its details, so as to combine the
more hold and prominent features of the ancient stronghold -with the
more domestic character of modem civilization. The design consists of two
separate blocks of buildings connected by wings, at the east angle of
which the massive tower, 35 feet square, rises to the height of 80 feet,
and is surmounted by a turret with circular staircase, rising to the height
of 100 feet from the level of the ground. From the summit of this tower
the mountain scenery is seen to great advantage. The royal department
of the building occupies three sides of a quadrangle, facing the south, the
north, and the west. The entrance porch is on the south side, where the
architecture is of the simplest and plainest description, while that of the
west and north presents carved corbellings, rope, riband, and other
mouldings—characteristic features of the baronial style. The stones are
from a granite quarry on the property, remarkably pure, and, being
smoothly dressed in ashlar work, the castle, at a distance, looks as if
it had been hewn out of one of the huge granite rocks which here and
there, in this part of Scotland, stand like solitary giants in the plains.
Entering by the main porch, the hall opens to the corridor, which runs
along the centre of the building, from which the grand staircase conducts
to the royal private apartments on the first floor; the dining-room and
drawing-room, with the billiard-room and library, occupy the ground
floor, and are spacious and most commodious apartments. The private
rooms of the Queen front the west, and look up the valley of the Dee on
the wild pass of Invercauld, with its overhanging cliffs, and the Craig-an-
Gowan mountains in the distance. The apartments of his Royal Highness
Prince Albert look to the south, where the lawn stretches out to the foot
of Craig-an-Gowan, and commands an extensive view of the deer forest
of Ballochbowie, while the Prince of Wales’ rooms, on the north side,
look on a scene in which the pastoral and the romantic are blended. The
whole of this portion of the castle is fireproof, on the plan of Fox and
Barret, and well lighted with the finest plate glass. The furnishings of
the royal apartments are of the plainest and most substantial character.
All the appointments are distinguished by that simplicity of style and
purity of taste for which the Royal Family are so remarkable. The
carpets are of clan tartan, which is the prevailing pattern of the drawing¬
room furnishings, and wherever an ornament is necessary to round off an
angle or soften a projection, the flower of the Scotch thistle is used. The
furniture is of African ash, a kind of wood resembling Amerioan maple,
and everywhere presenting the same characteristics of usefulness which
the furnishings exhibit throughout. To the north and east of the
royal apartments stand the offices, which form three sides of the square,
a spacious court occupying the centre, and separating the inferior
buildings, which are attached to the eastern wing. In the tower there is
accommodation for some of the suite, and the servants’ apartments are so
Set display mode to:
![]() Universal Viewer |
Universal Viewer | ![]() Mirador |
Large image | Transcription
Mirador |
Large image | Transcription
| Antiquarian books of Scotland > Scotland/Scots > Black's picturesque tourist of Scotland > (429) |
|---|
| Permanent URL | https://digital.nls.uk/130033338 |
|---|
| Description | Thousands of printed books from the Antiquarian Books of Scotland collection which dates from 1641 to the 1980s. The collection consists of 14,800 books which were published in Scotland or have a Scottish connection, e.g. through the author, printer or owner. Subjects covered include sport, education, diseases, adventure, occupations, Jacobites, politics and religion. Among the 29 languages represented are English, Gaelic, Italian, French, Russian and Swedish. |
|---|

