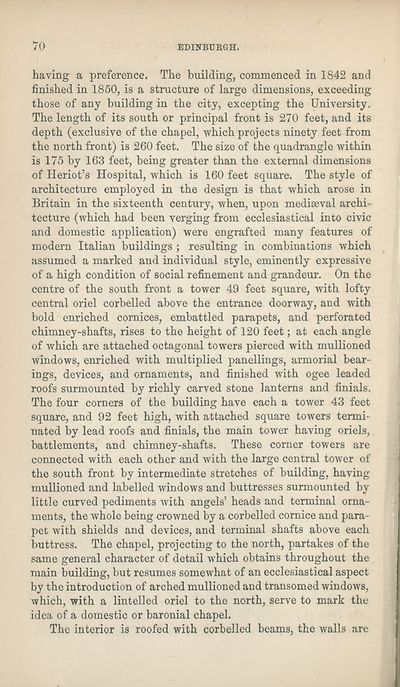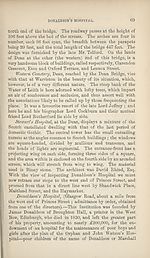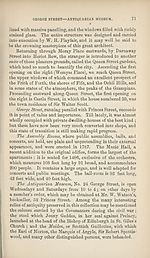Download files
Complete book:
Individual page:
Thumbnail gallery: Grid view | List view

70
EDINBURGH.
having a preference. The building, commenced in 1842 and
finished in 1850, is a structure of large dimensions, exceeding
those of any building in the city, excepting the University.
The length of its south or principal front is 270 feet, and its
depth (exclusive of the chapel, which projects ninety feet from
the north front) is 260 feet. The size of the quadrangle within
is 175 by 163 feet, being greater than the external dimensions
of Heriot’s Hospital, which is 160 feet square. The style of
architecture employed in the design is that which arose in
Britain in the sixteenth century, when, upon mediaeval archi¬
tecture (which had been verging from ecclesiastical into civic
and domestic application) were engrafted many features of
modern Italian buildings ; resulting in combinations which
assumed a marked and individual style, eminently expressive
of a high condition of social refinement and grandeur. On the
centre of the south front a tower 49 feet square, with lofty
central oriel corbelled above the entrance doorway, and with
bold enriched cornices, embattled parapets, and perforated
chimney-shafts, rises to the height of 120 feet; at each angle
of which are attached octagonal towers pierced with mullioned
windows, enriched with multiplied panellings, armorial bear¬
ings, devices, and ornaments, and finished with ogee leaded
roofs surmounted by richly carved stone lanterns and finials.
The four corners of the building have each a tower 43 feet
square, and 92 feet high, with attached square towers termi¬
nated by lead roofs and finials, the main tower having oriels,
battlements, and chimney-shafts. These comer towers are
connected with each other and with the large central tower of
the south front by intermediate stretches of building, having
mullioned and labelled windows and buttresses surmounted by
little curved pediments with angels’ heads and terminal orna¬
ments, the whole being crowned by a corbelled cornice and para¬
pet with shields and devices, and terminal shafts above each
buttress. The chapel, projecting to the north, partakes of the
same general character of detail which obtains throughout the
main building, but resumes somewhat of an ecclesiastical aspect
by the introduction of arched mullioned and transomed windows,
which, with a lintelled oriel to the north, serve to mark the
idea of a domestic or baronial chapel.
The interior is roofed with corbelled beams, the walls are
EDINBURGH.
having a preference. The building, commenced in 1842 and
finished in 1850, is a structure of large dimensions, exceeding
those of any building in the city, excepting the University.
The length of its south or principal front is 270 feet, and its
depth (exclusive of the chapel, which projects ninety feet from
the north front) is 260 feet. The size of the quadrangle within
is 175 by 163 feet, being greater than the external dimensions
of Heriot’s Hospital, which is 160 feet square. The style of
architecture employed in the design is that which arose in
Britain in the sixteenth century, when, upon mediaeval archi¬
tecture (which had been verging from ecclesiastical into civic
and domestic application) were engrafted many features of
modern Italian buildings ; resulting in combinations which
assumed a marked and individual style, eminently expressive
of a high condition of social refinement and grandeur. On the
centre of the south front a tower 49 feet square, with lofty
central oriel corbelled above the entrance doorway, and with
bold enriched cornices, embattled parapets, and perforated
chimney-shafts, rises to the height of 120 feet; at each angle
of which are attached octagonal towers pierced with mullioned
windows, enriched with multiplied panellings, armorial bear¬
ings, devices, and ornaments, and finished with ogee leaded
roofs surmounted by richly carved stone lanterns and finials.
The four corners of the building have each a tower 43 feet
square, and 92 feet high, with attached square towers termi¬
nated by lead roofs and finials, the main tower having oriels,
battlements, and chimney-shafts. These comer towers are
connected with each other and with the large central tower of
the south front by intermediate stretches of building, having
mullioned and labelled windows and buttresses surmounted by
little curved pediments with angels’ heads and terminal orna¬
ments, the whole being crowned by a corbelled cornice and para¬
pet with shields and devices, and terminal shafts above each
buttress. The chapel, projecting to the north, partakes of the
same general character of detail which obtains throughout the
main building, but resumes somewhat of an ecclesiastical aspect
by the introduction of arched mullioned and transomed windows,
which, with a lintelled oriel to the north, serve to mark the
idea of a domestic or baronial chapel.
The interior is roofed with corbelled beams, the walls are
Set display mode to:
![]() Universal Viewer |
Universal Viewer | ![]() Mirador |
Large image | Transcription
Mirador |
Large image | Transcription
| Antiquarian books of Scotland > Scotland/Scots > Black's picturesque tourist of Scotland > (122) |
|---|
| Permanent URL | https://digital.nls.uk/130029654 |
|---|
| Description | Thousands of printed books from the Antiquarian Books of Scotland collection which dates from 1641 to the 1980s. The collection consists of 14,800 books which were published in Scotland or have a Scottish connection, e.g. through the author, printer or owner. Subjects covered include sport, education, diseases, adventure, occupations, Jacobites, politics and religion. Among the 29 languages represented are English, Gaelic, Italian, French, Russian and Swedish. |
|---|

