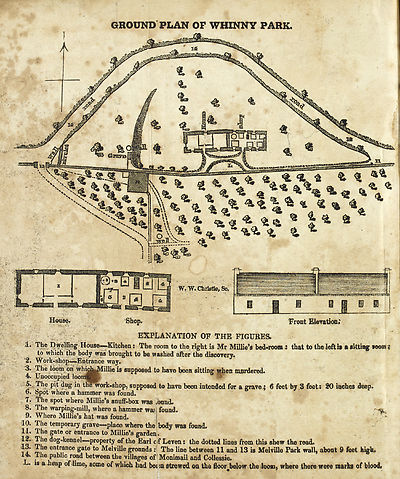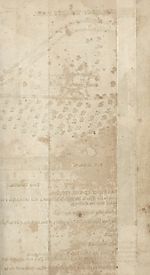Download files
Complete book:
Individual page:
Thumbnail gallery: Grid view | List view

GROUND PLAN OF WHINNY PARK.
rw*i
M % 4. V« ^ 4 % % ^ ^ ®
's,^ s. o *
X Vj-35S^"t'rr::: ^
^ %% % ^
t
WVW. Christie, Sc.
House.
Shop.
Front Eleration.'
EXPLANATION OF THE FIGURES.
The Dwelling House—Kitchen: The room to the right is Mr Millie's bed-room : that to the left is a sitting soon*
to which the body was brought to be washed after the discorery.
2. Work-shop—Entrance way.
3. The loom oh whid^liUie is supposed to have been sitting JEhen murdered.
4. Unoccupied loon«B.
:5., The pit dug in tn^work-shop, supposed to have been intended for a graven 6 feet by .3 feet-: 20 inches deep.
6. Spot where a hammer was found.
, 7. The spot where Millie's snuff-box was .bund.
8. The warping-mill, where a hammer was] found.
9. Where Millie's hat was found.
10. The temporary grave—place where the!body was found.
11. The gate or entrance to Millie's garden .
12. The dog-kennel—property of the Earl cjf Leven: the dotted lines from this shew the road.
13. The entrance gate to Melville grounds a The line between 11 and 13 is Melville Park wall, about 9 feet high.
14. The public road between the villages of' Monimail and Collessie.
Xu is a heap of lime, some of which had bet m strewed on the floorjtelow the loom, where there were marks of blood.
rw*i
M % 4. V« ^ 4 % % ^ ^ ®
's,^ s. o *
X Vj-35S^"t'rr::: ^
^ %% % ^
t
WVW. Christie, Sc.
House.
Shop.
Front Eleration.'
EXPLANATION OF THE FIGURES.
The Dwelling House—Kitchen: The room to the right is Mr Millie's bed-room : that to the left is a sitting soon*
to which the body was brought to be washed after the discorery.
2. Work-shop—Entrance way.
3. The loom oh whid^liUie is supposed to have been sitting JEhen murdered.
4. Unoccupied loon«B.
:5., The pit dug in tn^work-shop, supposed to have been intended for a graven 6 feet by .3 feet-: 20 inches deep.
6. Spot where a hammer was found.
, 7. The spot where Millie's snuff-box was .bund.
8. The warping-mill, where a hammer was] found.
9. Where Millie's hat was found.
10. The temporary grave—place where the!body was found.
11. The gate or entrance to Millie's garden .
12. The dog-kennel—property of the Earl cjf Leven: the dotted lines from this shew the road.
13. The entrance gate to Melville grounds a The line between 11 and 13 is Melville Park wall, about 9 feet high.
14. The public road between the villages of' Monimail and Collessie.
Xu is a heap of lime, some of which had bet m strewed on the floorjtelow the loom, where there were marks of blood.
Set display mode to:
![]() Universal Viewer |
Universal Viewer | ![]() Mirador |
Large image | Transcription
Mirador |
Large image | Transcription
| Antiquarian books of Scotland > Crime & punishment > Whinny Park murder > (6) |
|---|
| Permanent URL | https://digital.nls.uk/126150737 |
|---|
| Description | Thousands of printed books from the Antiquarian Books of Scotland collection which dates from 1641 to the 1980s. The collection consists of 14,800 books which were published in Scotland or have a Scottish connection, e.g. through the author, printer or owner. Subjects covered include sport, education, diseases, adventure, occupations, Jacobites, politics and religion. Among the 29 languages represented are English, Gaelic, Italian, French, Russian and Swedish. |
|---|

