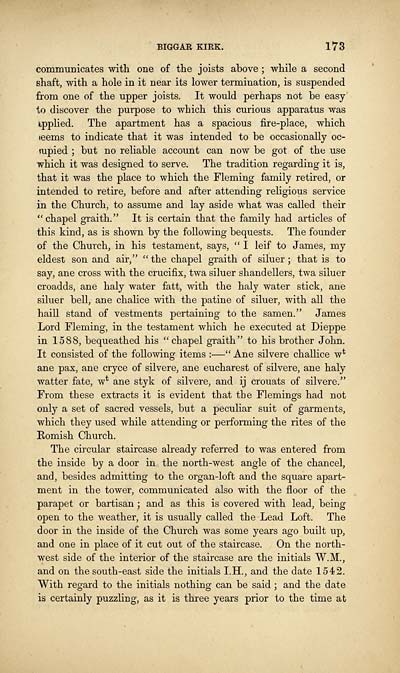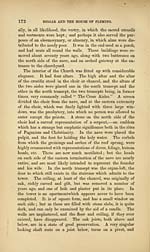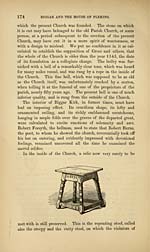Biggar and the House of Fleming
(201) Page 183
Download files
Complete book:
Individual page:
Thumbnail gallery: Grid view | List view

BIGG Alt KIRK. 173
communicates with one of the joists above ; while a second
shaft, with a hole in it near its lower termination, is suspended
from one of the upper joists. It would perhaps not be easy
to discover the purpose to which this curious apparatus was
ipplied. The apartment has a spacious fire-place, which
teems to indicate that it was intended to he occasionally oc-
tupied ; but no reliable account can now be got of the use
which it was designed to serve. The tradition regarding it is,
that it was the place to which the Fleming family retired, or
intended to retire, before and after attending religious service
in the Church, to assume and lay aside what was called their
" chapel graith." It is certain that the family had articles of
this kind, as is shown by the following bequests. The founder
of the Chmch, in his testament, says, " I leif to James, my
eldest son and air," " the chapel graith of siluer ; that is to
say, ane cross with the crucifix, twa siluer shandellers, twa siluer
croadds, ane haly water fatt, with the haly water stick, ane
siluer bell, ane chalice with the patine of siluer, with all the
haill stand of vestments pertaining to the samen." James
Lord Fleming, in the testament which he executed at Dieppe
in 1588, bequeathed his "chapel graith" to his brother John.
It consisted of the following items :■ — " Ane silvere challice w*
ane pax, ane cryce of silvere, ane eucharest of silvere, ane haly
watter fate, w* ane styk of silvere, and ij crouats of silvere."
From these extracts it is evident that the Flemings had not
only a set of sacred vessels, but a peculiar suit of garments,
which they used while attending or performing the rites of the
Romish Church.
The circular staircase already referred to was entered from
the inside by a door in the north-west angle of the chancel,
and, besides admitting to the organ-loft and the square apart-
ment in the tower, communicated also with the floor of the
parapet or bartisan ; and as this is covered with lead, being
open to the weather, it is usually called the Lead Loft. The
door in the inside of the Church was some years ago built up,
and one in place of it cut out of the staircase. On the north-
west side of the interior of the staircase are the initials W.M.,
and on the south-east side the initials I.H., and the date 1542.
"With regard to the initials nothing can be said ; and the date
is certainly puzzling, as it is three years prior to the time at
communicates with one of the joists above ; while a second
shaft, with a hole in it near its lower termination, is suspended
from one of the upper joists. It would perhaps not be easy
to discover the purpose to which this curious apparatus was
ipplied. The apartment has a spacious fire-place, which
teems to indicate that it was intended to he occasionally oc-
tupied ; but no reliable account can now be got of the use
which it was designed to serve. The tradition regarding it is,
that it was the place to which the Fleming family retired, or
intended to retire, before and after attending religious service
in the Church, to assume and lay aside what was called their
" chapel graith." It is certain that the family had articles of
this kind, as is shown by the following bequests. The founder
of the Chmch, in his testament, says, " I leif to James, my
eldest son and air," " the chapel graith of siluer ; that is to
say, ane cross with the crucifix, twa siluer shandellers, twa siluer
croadds, ane haly water fatt, with the haly water stick, ane
siluer bell, ane chalice with the patine of siluer, with all the
haill stand of vestments pertaining to the samen." James
Lord Fleming, in the testament which he executed at Dieppe
in 1588, bequeathed his "chapel graith" to his brother John.
It consisted of the following items :■ — " Ane silvere challice w*
ane pax, ane cryce of silvere, ane eucharest of silvere, ane haly
watter fate, w* ane styk of silvere, and ij crouats of silvere."
From these extracts it is evident that the Flemings had not
only a set of sacred vessels, but a peculiar suit of garments,
which they used while attending or performing the rites of the
Romish Church.
The circular staircase already referred to was entered from
the inside by a door in the north-west angle of the chancel,
and, besides admitting to the organ-loft and the square apart-
ment in the tower, communicated also with the floor of the
parapet or bartisan ; and as this is covered with lead, being
open to the weather, it is usually called the Lead Loft. The
door in the inside of the Church was some years ago built up,
and one in place of it cut out of the staircase. On the north-
west side of the interior of the staircase are the initials W.M.,
and on the south-east side the initials I.H., and the date 1542.
"With regard to the initials nothing can be said ; and the date
is certainly puzzling, as it is three years prior to the time at
Set display mode to:
![]() Universal Viewer |
Universal Viewer | ![]() Mirador |
Large image | Transcription
Mirador |
Large image | Transcription
Images and transcriptions on this page, including medium image downloads, may be used under the Creative Commons Attribution 4.0 International Licence unless otherwise stated. ![]()
| Histories of Scottish families > Biggar and the House of Fleming > (201) Page 183 |
|---|
| Permanent URL | https://digital.nls.uk/94841694 |
|---|
| Description | A selection of almost 400 printed items relating to the history of Scottish families, mostly dating from the 19th and early 20th centuries. Includes memoirs, genealogies and clan histories, with a few produced by emigrant families. The earliest family history goes back to AD 916. |
|---|

