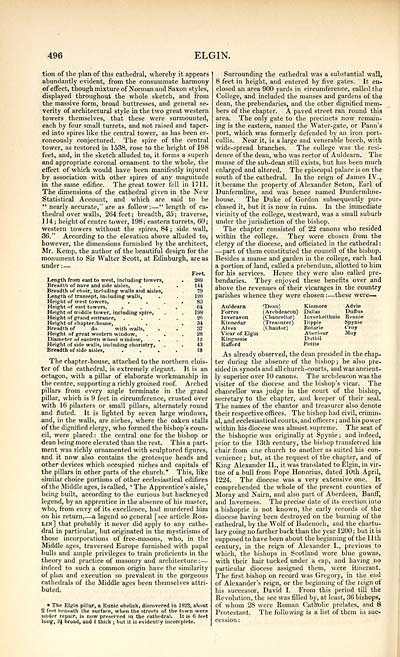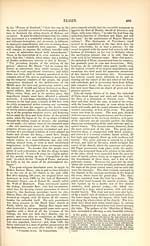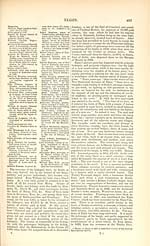Topographical, statistical, and historical gazetteer of Scotland > Volume 1
(588) Page 496
Download files
Complete book:
Individual page:
Thumbnail gallery: Grid view | List view

496
ELGIN.
tion of the plan of this cathedral, whereby it appears
abundantly evident, from the consummate harmony
of effect, though mixture of Norman and Saxon styles,
displayed throughout the whole sketch, and from
the massive form, broad buttresses, and general se-
verity of architectural style in the two great western
towers themselves, that these were surmounted,
each by four small turrets, and not raised and taper-
ed into spires like the central tower, as has been er-
roneously conjectured. The spire of the central
tower, as restored in 1538, rose to the height of 198
feet, and, in the sketch alluded to, it forms a superb
and appropriate coronal ornament to the whole, the
effect of which would have been manifestly injured
by association with other spires of any magnitude
in the same edifice. The great tower fell in 1711.
The dimensions of the cathedral given in the New
Statistical Account, and which are said to be
" nearly accurate," are as follow: — " length of ca-
thedral over walls, 264 feet; breadth, 35; traverse,
114; height of centre tower, 198; eastern turrets, 60;
western towers without the spires, 84 ; side wall,
36." According to the elevation above alluded to,
however, the dimensions furnished by the architect,
Mr. Kemp, the author of the beautiful design for the
monument to Sir Walter Scott, at Edinburgh, are as
under : —
Feet
Length from east to west, including towers,
Breadth of nave and side aisles.
Breadth of choir, including walls and aisles,
Length of transept, including walls,
Height of west towers, . .
Height of east towers, .
Height of middle tower, including spire,
Height of grand entrance,
Height of chapter-house,
Breadth of do with walls,
Height of great western window, . .
Diameter of eastern wheel window, .
Height of side walls, including choristry,
Breadth of side aisles, .
144
79
120
83
64
193
2R
34
37
28
12
43
18
The chapter-house, attached to the northern clois-
ter of the cathedral, is extremely elegant. It is an
•octagon, with a pillar of elaborate workmanship in
the centre, supporting a richly groined roof. Arched
pillars from every angle terminate in the grand
pillar, which is 9 feet in circumference, crusted over
with 16 pilasters or small pillars, alternately round
and fluted. It is lighted by seven large windows,
and, in the walls, are niches, where the oaken stalls
of the dignified clergy, who formed the bishop's coun-
cil, were placed : the central one for the bishop or
dean being more elevated than the rest. This a part-
ment was richly ornamented with sculptured figures,
and it now also contains the grotesque heads and
other devices which occupied niches and capitals of
the pillars in other parts of the church.* This, like
similar choice portions of other ecclesiastical edifices
•of the Middle ages, is called, ' The Apprentice's aisle,'
being built, according to the curious but hackneyed
legend, by an apprentice in the absence of his master,
who, from envy of its excellence, had murdered him
on his return, — a legend so general [see article Ros-
lin] that probably it never did apply to any cathe-
dral in particular, but originated in the mysticisms of
those incorporations of free-masons, who, in the
Middle ages, traversed Europe furnished with papal
bulls and ample privileges to train proficients in the
theory and practice of masonry and architecture : —
indeed to such a common origin have the similarity
of plan and execution so prevalent in the gorgeous
cathedrals of the Middle ages been themselves attri-
buted.
• The Elgin pillar, a Runic obelisk, discovered iu 1823, ahout
2 feet beneath the surface, when the streets of the town were
under repair, IB now preserved in the cathedral. It is 6 feet
long, 24 broad, and 1 thick ; but it is evidently incomplete.
Surrounding the cathedral was a substantial wall,
8 feet in height, and entered by five gates. It en-
closed an area 900 yards in circumference, called the
College, and included the manses and gardens of the
dean, the prebendaries, and the other dignified mem-
bers of the chapter. A paved street ran round this
area. The only gate to the precincts now remain-
ing is the eastern, named the Water-gate, or Pann's
port, which was formerly defended by an iron port-
cullis. Near it, is a large and venerable beech, with
wide-spread branches. The college was the resi-
dence of the dean, who was rector of Auldearn. The
manse of the sub-dean still exists, but has been much
enlarged and altered. The episcopal palace is on the
south of the cathedral. In the reign of James IV.,
it became the property of Alexander Seton, Earl of
Dunfermline, and was hence named Dunfermline-
house. The Duke of Gordon subsequently pur-
chased it, but it is now in ruins. In the immediate
vicinity of the college, westward, was a small suburb
under the jurisdiction of the bishop.
The chapter consisted of 22 canons who resided
within the college. They were chosen from the
clergy of the diocese, and officiated in the cathedral:
■ — part of them constituted the council of the bishop.
Besides a manse and garden in the college, each had
a portion of land, called a prebendum, allotted to him
for his services. Hence they were also called pre-
bendaries. They enjoyed these benefits over and
above the revenues of their vicarages in the country
parishes whence they were chosen :- — these were— •
Auldearn (Dean)
Forres (Archdeacon)
Inveravon (Chancellor)
Kinnedar (Treasurer)
Alves (Chautor)
Vicar of Elgin
Kingussie
Rafford
As already observed, the dean presided in the chap-
ter during the absence of the bishop ; he also pre-
sided in synods and all church-courts, and was ancient-
ly superior over 10 canons. The archdeacon was the
visiter of the diocese and the bishop's vicar. The
chancellor was judge in the court of the bishop,
secretary to the chapter, and keeper of their seal.
The names of the chantor and treasurer also denote
their respective offices. The bishop had civil, crimin-
al, and ecclesiastical courts, and officers ; and his power
within his diocese was almost supreme. The seat of
the bishopric was originally at Spynie ; and indeed,
prior to the 13th century, the bishop transferred his
chair from one church to another as suited his con-
venience ; but, at the request of the chapter, and of
King Alexander II., it was translated to Elgin, in vir-
tue of a bull from Pope Honorius, dated 10th April,
1224. The diocese was a very extensive one. It
comprehended the whole of the present counties of
Moray and Nairn, and also part of Aberdeen, Banff,
and Inverness. The precise date of its erection into
a bishopric is not known, the early records of the
diocese having been destroyed on the burning of the
cathedral, by the Wolf of Badenoch, and the chartu-
lary going no farther back than the year 1200 ; but it is
supposed to have been about the beginning of the 11th
century, in the reign of Alexander I., previous to
which, the bishops in Scotland wore blue gowns,
with their hair tucked under a cap, and having no
particular diocese assigned them, were itinerant.
The first bishop on record was Gregory, in the end
of Alexander's reign, or the beginning of the reign of
his successor, David I. From this period till the
Revolution, the see was filled by, at least, 36 bishops,
of whom 28 were Roman Catholic prelates, and 8
Protestant. The following is a Ust of them iu sue-
Kin more
Advie
Dallas
D lift us
Inverkeitbnie
Reimie
Dipple
Spynie
Botarie
Croy
Aherlour
Muy
Dutliil
Pettie
ELGIN.
tion of the plan of this cathedral, whereby it appears
abundantly evident, from the consummate harmony
of effect, though mixture of Norman and Saxon styles,
displayed throughout the whole sketch, and from
the massive form, broad buttresses, and general se-
verity of architectural style in the two great western
towers themselves, that these were surmounted,
each by four small turrets, and not raised and taper-
ed into spires like the central tower, as has been er-
roneously conjectured. The spire of the central
tower, as restored in 1538, rose to the height of 198
feet, and, in the sketch alluded to, it forms a superb
and appropriate coronal ornament to the whole, the
effect of which would have been manifestly injured
by association with other spires of any magnitude
in the same edifice. The great tower fell in 1711.
The dimensions of the cathedral given in the New
Statistical Account, and which are said to be
" nearly accurate," are as follow: — " length of ca-
thedral over walls, 264 feet; breadth, 35; traverse,
114; height of centre tower, 198; eastern turrets, 60;
western towers without the spires, 84 ; side wall,
36." According to the elevation above alluded to,
however, the dimensions furnished by the architect,
Mr. Kemp, the author of the beautiful design for the
monument to Sir Walter Scott, at Edinburgh, are as
under : —
Feet
Length from east to west, including towers,
Breadth of nave and side aisles.
Breadth of choir, including walls and aisles,
Length of transept, including walls,
Height of west towers, . .
Height of east towers, .
Height of middle tower, including spire,
Height of grand entrance,
Height of chapter-house,
Breadth of do with walls,
Height of great western window, . .
Diameter of eastern wheel window, .
Height of side walls, including choristry,
Breadth of side aisles, .
144
79
120
83
64
193
2R
34
37
28
12
43
18
The chapter-house, attached to the northern clois-
ter of the cathedral, is extremely elegant. It is an
•octagon, with a pillar of elaborate workmanship in
the centre, supporting a richly groined roof. Arched
pillars from every angle terminate in the grand
pillar, which is 9 feet in circumference, crusted over
with 16 pilasters or small pillars, alternately round
and fluted. It is lighted by seven large windows,
and, in the walls, are niches, where the oaken stalls
of the dignified clergy, who formed the bishop's coun-
cil, were placed : the central one for the bishop or
dean being more elevated than the rest. This a part-
ment was richly ornamented with sculptured figures,
and it now also contains the grotesque heads and
other devices which occupied niches and capitals of
the pillars in other parts of the church.* This, like
similar choice portions of other ecclesiastical edifices
•of the Middle ages, is called, ' The Apprentice's aisle,'
being built, according to the curious but hackneyed
legend, by an apprentice in the absence of his master,
who, from envy of its excellence, had murdered him
on his return, — a legend so general [see article Ros-
lin] that probably it never did apply to any cathe-
dral in particular, but originated in the mysticisms of
those incorporations of free-masons, who, in the
Middle ages, traversed Europe furnished with papal
bulls and ample privileges to train proficients in the
theory and practice of masonry and architecture : —
indeed to such a common origin have the similarity
of plan and execution so prevalent in the gorgeous
cathedrals of the Middle ages been themselves attri-
buted.
• The Elgin pillar, a Runic obelisk, discovered iu 1823, ahout
2 feet beneath the surface, when the streets of the town were
under repair, IB now preserved in the cathedral. It is 6 feet
long, 24 broad, and 1 thick ; but it is evidently incomplete.
Surrounding the cathedral was a substantial wall,
8 feet in height, and entered by five gates. It en-
closed an area 900 yards in circumference, called the
College, and included the manses and gardens of the
dean, the prebendaries, and the other dignified mem-
bers of the chapter. A paved street ran round this
area. The only gate to the precincts now remain-
ing is the eastern, named the Water-gate, or Pann's
port, which was formerly defended by an iron port-
cullis. Near it, is a large and venerable beech, with
wide-spread branches. The college was the resi-
dence of the dean, who was rector of Auldearn. The
manse of the sub-dean still exists, but has been much
enlarged and altered. The episcopal palace is on the
south of the cathedral. In the reign of James IV.,
it became the property of Alexander Seton, Earl of
Dunfermline, and was hence named Dunfermline-
house. The Duke of Gordon subsequently pur-
chased it, but it is now in ruins. In the immediate
vicinity of the college, westward, was a small suburb
under the jurisdiction of the bishop.
The chapter consisted of 22 canons who resided
within the college. They were chosen from the
clergy of the diocese, and officiated in the cathedral:
■ — part of them constituted the council of the bishop.
Besides a manse and garden in the college, each had
a portion of land, called a prebendum, allotted to him
for his services. Hence they were also called pre-
bendaries. They enjoyed these benefits over and
above the revenues of their vicarages in the country
parishes whence they were chosen :- — these were— •
Auldearn (Dean)
Forres (Archdeacon)
Inveravon (Chancellor)
Kinnedar (Treasurer)
Alves (Chautor)
Vicar of Elgin
Kingussie
Rafford
As already observed, the dean presided in the chap-
ter during the absence of the bishop ; he also pre-
sided in synods and all church-courts, and was ancient-
ly superior over 10 canons. The archdeacon was the
visiter of the diocese and the bishop's vicar. The
chancellor was judge in the court of the bishop,
secretary to the chapter, and keeper of their seal.
The names of the chantor and treasurer also denote
their respective offices. The bishop had civil, crimin-
al, and ecclesiastical courts, and officers ; and his power
within his diocese was almost supreme. The seat of
the bishopric was originally at Spynie ; and indeed,
prior to the 13th century, the bishop transferred his
chair from one church to another as suited his con-
venience ; but, at the request of the chapter, and of
King Alexander II., it was translated to Elgin, in vir-
tue of a bull from Pope Honorius, dated 10th April,
1224. The diocese was a very extensive one. It
comprehended the whole of the present counties of
Moray and Nairn, and also part of Aberdeen, Banff,
and Inverness. The precise date of its erection into
a bishopric is not known, the early records of the
diocese having been destroyed on the burning of the
cathedral, by the Wolf of Badenoch, and the chartu-
lary going no farther back than the year 1200 ; but it is
supposed to have been about the beginning of the 11th
century, in the reign of Alexander I., previous to
which, the bishops in Scotland wore blue gowns,
with their hair tucked under a cap, and having no
particular diocese assigned them, were itinerant.
The first bishop on record was Gregory, in the end
of Alexander's reign, or the beginning of the reign of
his successor, David I. From this period till the
Revolution, the see was filled by, at least, 36 bishops,
of whom 28 were Roman Catholic prelates, and 8
Protestant. The following is a Ust of them iu sue-
Kin more
Advie
Dallas
D lift us
Inverkeitbnie
Reimie
Dipple
Spynie
Botarie
Croy
Aherlour
Muy
Dutliil
Pettie
Set display mode to: Large image | Transcription
Images and transcriptions on this page, including medium image downloads, may be used under the Creative Commons Attribution 4.0 International Licence unless otherwise stated. ![]()
| Gazetteers of Scotland, 1803-1901 > Topographical, statistical, and historical gazetteer of Scotland > Volume 1 > (588) Page 496 |
|---|
| Permanent URL | https://digital.nls.uk/97444602 |
|---|
| Description | Volume first. A-H. |
|---|---|
| Attribution and copyright: |
|

