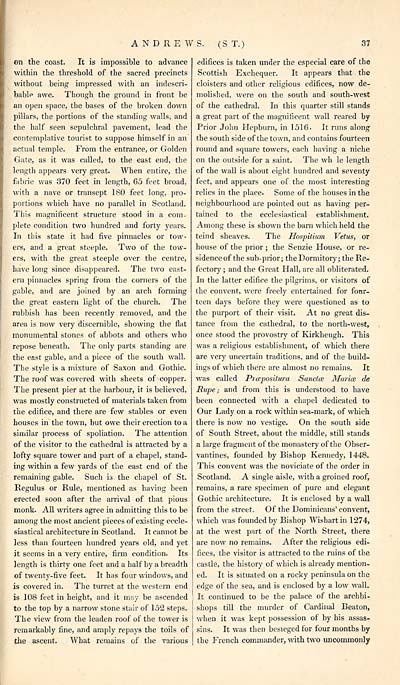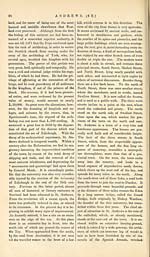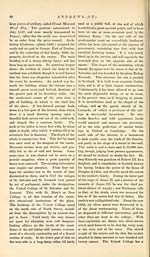Gazetteer of Scotland > Volume 1
(65) Page 37
Download files
Complete book:
Individual page:
Thumbnail gallery: Grid view | List view

ANDREWS. (ST.)
87
on the coast. It is impossible to advance
within the threshold of the sacred precincts
without being impressed with an indescri-
bable awe. Though the ground in front be
an open space, the bases of the broken down
pillars, the portions of the standing walls, and
the half seen sepulchral pavement, lead the
contemplative tourist to suppose himself in an
actual temple. From the entrance, or Golden
Gate, as it was called, to the east end, the
length appears very great. When entire, the
fabric was 370 feet in length, 65 feet broad,
with a nave or transept 180 feet long, pro-
portions which have no parallel in Scotland.
This magnificent structure stood in a com-
plete condition two hundred and forty years.
In this state it had five pinnacles or tow-
ers, and a great steeple. Two of the tow-
ers, with the great steeple over the centre,
have long since disappeared. The two east-
ern pinnacles spring from the corners of the
gable, and are joined by an arch forming
the great eastern light of the church. The
rubbish has been recently removed, and the
area is now very discernible, showing the flat
monumental stones of abbots and others who
repose beneath. The only parts standing are
the east gable, and a piece of the south wall.
The style is a mixture of Saxon and Gothic.
The roof was covered with sheets of copper.
The present pier at the harbour, it is believed,
was mostly constructed of materials taken from
the edifice, and there are few stables or even
houses in the town, but owe their erection to a
similar process of spoliation. The attention
of the visitor to the cathedral is attracted by a
lofty square tower and part of a chapel, stand-
ing within a few yards of the east end of the
remaining gable. Such is the chapel of St.
Regulus or Rule, mentioned as having been
erected soon after the arrival of that pious
monk. All writers agree in admitting this to be
among the most ancient pieces of existing eccle-
siastical architecture in Scotland. It cannot be
less than fourteen hundred years old, and yet
it seems in a very entire, firm condition. Its
length is thirty one feet and a half by a breadth
of twenty-five feet. It has four windows, and
is covered in. The turret at the western end
is 108 feet in height, and it may be ascended
to the top by a narrow stone stair of 152 steps.
The view from the leaden roof of the tower is
remarkably fine, and amply repays the toils of
the ascent. What remains of the various
edifices is taken under the especial care of the
Scottish Exchequer. It appears that the
cloisters and other religious edifices, now de-
molished, were on the south and south-west
of the cathedral. In this quarter still stands
a great part of the magnificent wall reared by
Prior John Hepburn, in 1516. It runs along
the south side of the town, and contains fourteen
round and square towers, each having a niche
on the outside for a saint. The wh le length
of the wall is about eight hundred and seventy
feet, and appears one of the most interesting
relics in the place. Some of the houses in the
neighbourhood are pointed out as having per-
tained to the ecclesiastical establishment.
Among these is shown the barn which held the
teind sheaves. The Hospitium Vetus, or
house of the prior ; the Senzie House, or re-
sidence of the sub-prior; the Dormitory ; the Re-
fectory ; and the Great Hall, are all obliterated.
In the latter edifice the pilgrims, or visitors of
the convent, were freely entertained for four-
teen days before they were questioned as to
the purport of their visit. At no great dis-
tance from the cathedral, to the north-west,
once stood the provostry of Kirkheugh. This
was a religious establishment, of which there
are very uncertain traditions, and of the build-
ings of which there are almost no remains. It
was called Prcepositura Sanctce Maria de
Rupe ; and from this is understood to have
been connected with a chapel dedicated to
Our Lady on a rock within sea-mark, of which
there is now no vestige. On the south side
of South Street, about the middle, still stands
a large fragment of the monastery of the Obser-
vantines, founded by Bishop Kennedy, 1448.
This convent was the noviciate of the order in
Scotland. A single aisle, with a groined roof,
remains, a rare specimen of pure and elegant
Gothic architecture. It is enclosed by a wall
from the street. Of the Dominicans' convent,
which was founded by Bishop Wishartin 1274,
at the west part of the North Street, there
are now no remains. After the religious edi-
fices, the visitor is attracted to the ruins of the
castle, the history of which is already mention-
ed. It is situated on a rocky peninsula on the
edge of the sea, and is enclosed by a low wall.
It continued to be the palace of the archbi-
shops till the murder of Cardinal Beaton,
when it was kept possession of by his assas-
sins. It was then besieged for four months by
the French commander, with two uncommonly
87
on the coast. It is impossible to advance
within the threshold of the sacred precincts
without being impressed with an indescri-
bable awe. Though the ground in front be
an open space, the bases of the broken down
pillars, the portions of the standing walls, and
the half seen sepulchral pavement, lead the
contemplative tourist to suppose himself in an
actual temple. From the entrance, or Golden
Gate, as it was called, to the east end, the
length appears very great. When entire, the
fabric was 370 feet in length, 65 feet broad,
with a nave or transept 180 feet long, pro-
portions which have no parallel in Scotland.
This magnificent structure stood in a com-
plete condition two hundred and forty years.
In this state it had five pinnacles or tow-
ers, and a great steeple. Two of the tow-
ers, with the great steeple over the centre,
have long since disappeared. The two east-
ern pinnacles spring from the corners of the
gable, and are joined by an arch forming
the great eastern light of the church. The
rubbish has been recently removed, and the
area is now very discernible, showing the flat
monumental stones of abbots and others who
repose beneath. The only parts standing are
the east gable, and a piece of the south wall.
The style is a mixture of Saxon and Gothic.
The roof was covered with sheets of copper.
The present pier at the harbour, it is believed,
was mostly constructed of materials taken from
the edifice, and there are few stables or even
houses in the town, but owe their erection to a
similar process of spoliation. The attention
of the visitor to the cathedral is attracted by a
lofty square tower and part of a chapel, stand-
ing within a few yards of the east end of the
remaining gable. Such is the chapel of St.
Regulus or Rule, mentioned as having been
erected soon after the arrival of that pious
monk. All writers agree in admitting this to be
among the most ancient pieces of existing eccle-
siastical architecture in Scotland. It cannot be
less than fourteen hundred years old, and yet
it seems in a very entire, firm condition. Its
length is thirty one feet and a half by a breadth
of twenty-five feet. It has four windows, and
is covered in. The turret at the western end
is 108 feet in height, and it may be ascended
to the top by a narrow stone stair of 152 steps.
The view from the leaden roof of the tower is
remarkably fine, and amply repays the toils of
the ascent. What remains of the various
edifices is taken under the especial care of the
Scottish Exchequer. It appears that the
cloisters and other religious edifices, now de-
molished, were on the south and south-west
of the cathedral. In this quarter still stands
a great part of the magnificent wall reared by
Prior John Hepburn, in 1516. It runs along
the south side of the town, and contains fourteen
round and square towers, each having a niche
on the outside for a saint. The wh le length
of the wall is about eight hundred and seventy
feet, and appears one of the most interesting
relics in the place. Some of the houses in the
neighbourhood are pointed out as having per-
tained to the ecclesiastical establishment.
Among these is shown the barn which held the
teind sheaves. The Hospitium Vetus, or
house of the prior ; the Senzie House, or re-
sidence of the sub-prior; the Dormitory ; the Re-
fectory ; and the Great Hall, are all obliterated.
In the latter edifice the pilgrims, or visitors of
the convent, were freely entertained for four-
teen days before they were questioned as to
the purport of their visit. At no great dis-
tance from the cathedral, to the north-west,
once stood the provostry of Kirkheugh. This
was a religious establishment, of which there
are very uncertain traditions, and of the build-
ings of which there are almost no remains. It
was called Prcepositura Sanctce Maria de
Rupe ; and from this is understood to have
been connected with a chapel dedicated to
Our Lady on a rock within sea-mark, of which
there is now no vestige. On the south side
of South Street, about the middle, still stands
a large fragment of the monastery of the Obser-
vantines, founded by Bishop Kennedy, 1448.
This convent was the noviciate of the order in
Scotland. A single aisle, with a groined roof,
remains, a rare specimen of pure and elegant
Gothic architecture. It is enclosed by a wall
from the street. Of the Dominicans' convent,
which was founded by Bishop Wishartin 1274,
at the west part of the North Street, there
are now no remains. After the religious edi-
fices, the visitor is attracted to the ruins of the
castle, the history of which is already mention-
ed. It is situated on a rocky peninsula on the
edge of the sea, and is enclosed by a low wall.
It continued to be the palace of the archbi-
shops till the murder of Cardinal Beaton,
when it was kept possession of by his assas-
sins. It was then besieged for four months by
the French commander, with two uncommonly
Set display mode to: Large image | Transcription
Images and transcriptions on this page, including medium image downloads, may be used under the Creative Commons Attribution 4.0 International Licence unless otherwise stated. ![]()
| Gazetteers of Scotland, 1803-1901 > Gazetteer of Scotland > Volume 1 > (65) Page 37 |
|---|
| Permanent URL | https://digital.nls.uk/97425142 |
|---|
| Description | Volume I: Abbey to Glenartney. |
|---|---|
| Attribution and copyright: |
|
| Description | By Robert Chambers and William Chambers. Glasgow: Blackie & Son, 1838. 2 volumes. |
|---|---|
| Shelfmark | NF.1461.g.7 |
| Additional NLS resources: | |

